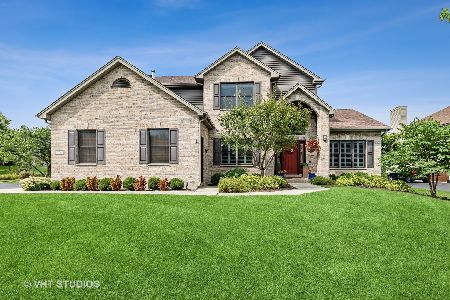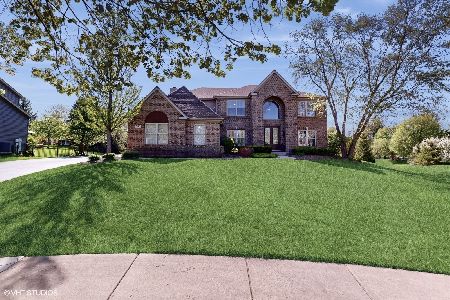800 Hayrack Drive, Algonquin, Illinois 60102
$325,000
|
Sold
|
|
| Status: | Closed |
| Sqft: | 3,005 |
| Cost/Sqft: | $111 |
| Beds: | 3 |
| Baths: | 3 |
| Year Built: | 2000 |
| Property Taxes: | $10,967 |
| Days On Market: | 3878 |
| Lot Size: | 0,43 |
Description
Custom built by local builder. Solid oak panel doors, dual staircases, 2 story entry. Quality kitchen w/granite counters, center island, pantry closet, lots of cabinets & counter space! Stainless appliances, breakfast bar. Family room w/full brick face fireplace/oak mantle. Master suite includes sitting area & luxury master bath. Good sized additional bedrooms. Walk in closets in all bedrooms. Perfect yard too!
Property Specifics
| Single Family | |
| — | |
| Traditional | |
| 2000 | |
| Full | |
| CUSTOM BUILT | |
| No | |
| 0.43 |
| Mc Henry | |
| Coves | |
| 50 / Annual | |
| Other | |
| Public | |
| Public Sewer | |
| 08914078 | |
| 1836277011 |
Nearby Schools
| NAME: | DISTRICT: | DISTANCE: | |
|---|---|---|---|
|
Grade School
Mackeben Elementary School |
158 | — | |
|
Middle School
Heineman Middle School |
158 | Not in DB | |
|
High School
Huntley High School |
158 | Not in DB | |
|
Alternate Elementary School
Conley Elementary School |
— | Not in DB | |
Property History
| DATE: | EVENT: | PRICE: | SOURCE: |
|---|---|---|---|
| 17 Jul, 2015 | Sold | $325,000 | MRED MLS |
| 23 May, 2015 | Under contract | $335,000 | MRED MLS |
| — | Last price change | $349,900 | MRED MLS |
| 6 May, 2015 | Listed for sale | $349,900 | MRED MLS |
| 18 Nov, 2022 | Sold | $488,000 | MRED MLS |
| 21 Oct, 2022 | Under contract | $499,000 | MRED MLS |
| 6 Sep, 2022 | Listed for sale | $499,000 | MRED MLS |
Room Specifics
Total Bedrooms: 3
Bedrooms Above Ground: 3
Bedrooms Below Ground: 0
Dimensions: —
Floor Type: Carpet
Dimensions: —
Floor Type: Carpet
Full Bathrooms: 3
Bathroom Amenities: Whirlpool,Separate Shower,Double Sink
Bathroom in Basement: 0
Rooms: Den,Eating Area,Foyer,Other Room
Basement Description: Unfinished
Other Specifics
| 3 | |
| Concrete Perimeter | |
| Asphalt | |
| Patio, Porch | |
| Corner Lot,Cul-De-Sac | |
| 0.4281 | |
| Unfinished | |
| Full | |
| Vaulted/Cathedral Ceilings, First Floor Laundry | |
| Range, Microwave, Dishwasher, Refrigerator, Washer, Dryer | |
| Not in DB | |
| Sidewalks, Street Lights, Street Paved | |
| — | |
| — | |
| Wood Burning, Gas Starter |
Tax History
| Year | Property Taxes |
|---|---|
| 2015 | $10,967 |
| 2022 | $10,756 |
Contact Agent
Nearby Similar Homes
Nearby Sold Comparables
Contact Agent
Listing Provided By
RE/MAX Unlimited Northwest











