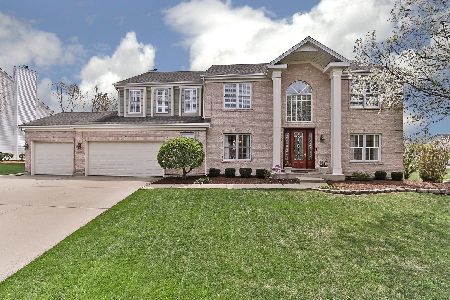3530 Buckboard Drive, Algonquin, Illinois 60102
$345,000
|
Sold
|
|
| Status: | Closed |
| Sqft: | 3,451 |
| Cost/Sqft: | $100 |
| Beds: | 5 |
| Baths: | 4 |
| Year Built: | 1999 |
| Property Taxes: | $11,024 |
| Days On Market: | 5841 |
| Lot Size: | 0,00 |
Description
This property is approved for Home Path Mortgage & renovation financing, purchase this property for as little as 3% down, tax proration 100%, no disclosures, earnest money must be certified funds, pre-qual/proof of funds required with offer.
Property Specifics
| Single Family | |
| — | |
| Colonial | |
| 1999 | |
| Full,Walkout | |
| — | |
| No | |
| — |
| Mc Henry | |
| Coves | |
| 100 / Annual | |
| Other | |
| Public | |
| Public Sewer | |
| 07401148 | |
| 1836277008 |
Nearby Schools
| NAME: | DISTRICT: | DISTANCE: | |
|---|---|---|---|
|
Grade School
Chesak Elementary School |
158 | — | |
|
Middle School
Marlowe Middle School |
158 | Not in DB | |
|
High School
Huntley High School |
158 | Not in DB | |
Property History
| DATE: | EVENT: | PRICE: | SOURCE: |
|---|---|---|---|
| 22 Jan, 2010 | Sold | $345,000 | MRED MLS |
| 4 Jan, 2010 | Under contract | $345,000 | MRED MLS |
| 19 Dec, 2009 | Listed for sale | $345,000 | MRED MLS |
Room Specifics
Total Bedrooms: 5
Bedrooms Above Ground: 5
Bedrooms Below Ground: 0
Dimensions: —
Floor Type: Carpet
Dimensions: —
Floor Type: Carpet
Dimensions: —
Floor Type: Carpet
Dimensions: —
Floor Type: —
Full Bathrooms: 4
Bathroom Amenities: Separate Shower,Double Sink
Bathroom in Basement: 1
Rooms: Bedroom 5,Recreation Room
Basement Description: Finished
Other Specifics
| 3 | |
| Concrete Perimeter | |
| Asphalt | |
| Deck, Patio | |
| — | |
| 92X167X125X162 | |
| Unfinished | |
| Full | |
| Vaulted/Cathedral Ceilings | |
| — | |
| Not in DB | |
| Pool, Sidewalks, Street Lights, Street Paved | |
| — | |
| — | |
| — |
Tax History
| Year | Property Taxes |
|---|---|
| 2010 | $11,024 |
Contact Agent
Nearby Similar Homes
Nearby Sold Comparables
Contact Agent
Listing Provided By
Baird & Warner











