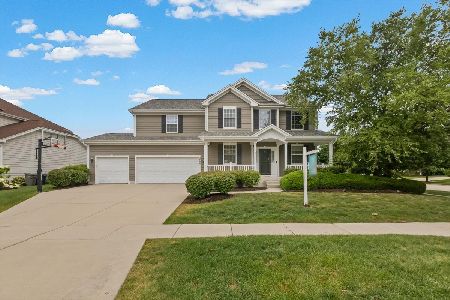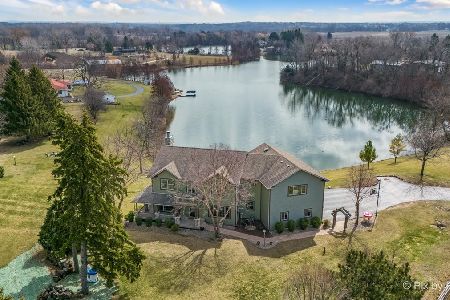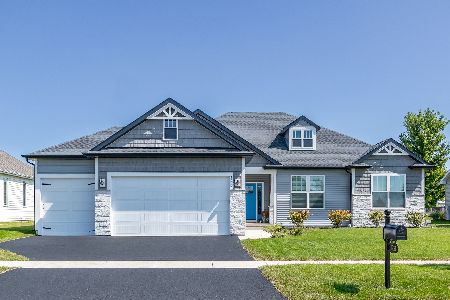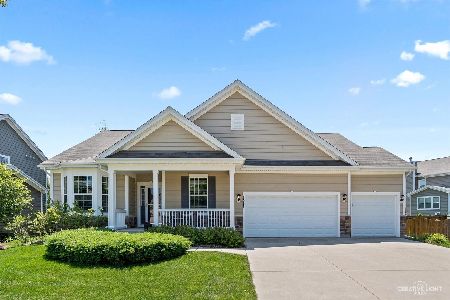3512 Hopewell Place, Elgin, Illinois 60124
$399,900
|
Sold
|
|
| Status: | Closed |
| Sqft: | 3,260 |
| Cost/Sqft: | $123 |
| Beds: | 5 |
| Baths: | 3 |
| Year Built: | 2012 |
| Property Taxes: | $0 |
| Days On Market: | 1923 |
| Lot Size: | 0,00 |
Description
Over 3,200 square feet of living space, this gorgeous home has all you've been looking for! Not only is it in sought after Highland Woods but it has updates galore! As you enter, you're greeted by hardwood floors, brand new carpet on main floor and recently painted. Notice the detail of all the woodwork such as the crown molding throughout, wainscoting in dining room, wood plank wall in the family room...you'll fall in love! The updated kitchen at the heart of the home features 42" staggered cabinets with crown molding, over and under cabinet lighting, stainless steel appliances with new dishwasher and microwave, granite countertops, custom backsplash, butlers pantry and recessed lighting that also flows into the family room and morning room. The family room flows effortlessly from the kitchen and the morning room features a vaulted ceiling, a Kegarator, and is drenched in sunlight with spectacular views of your backyard paradise! The 2nd floor is home to 4 generous sized bedrooms, a loft perfect for a playroom and the spacious master bedroom with tray ceiling, built in desk space, walk-in closet with custom organizer and private master bath with dual vanity, soaker tub and separate shower. The basement is large with access to A/V equipment and just waiting for your finishing touches. Lastly, the fenced in backyard is your very own paradise featuring a huge patio with an outdoor kitchen, fireplace, beer tap, wired for speakers and HDMI connections, exterior lighting, flower garden....it has it all! You'll also have access to the amenities that come with HOA. Don't miss out on this gem!
Property Specifics
| Single Family | |
| — | |
| — | |
| 2012 | |
| Full | |
| — | |
| No | |
| — |
| Kane | |
| Highland Woods | |
| 59 / Monthly | |
| Clubhouse,Exercise Facilities,Pool | |
| Lake Michigan,Public | |
| Public Sewer | |
| 10847358 | |
| 0501485012 |
Nearby Schools
| NAME: | DISTRICT: | DISTANCE: | |
|---|---|---|---|
|
Grade School
Country Trails Elementary School |
301 | — | |
|
Middle School
Prairie Knolls Middle School |
301 | Not in DB | |
|
High School
Central High School |
301 | Not in DB | |
|
Alternate Junior High School
Central Middle School |
— | Not in DB | |
Property History
| DATE: | EVENT: | PRICE: | SOURCE: |
|---|---|---|---|
| 3 Nov, 2020 | Sold | $399,900 | MRED MLS |
| 14 Sep, 2020 | Under contract | $399,900 | MRED MLS |
| 11 Sep, 2020 | Listed for sale | $399,900 | MRED MLS |
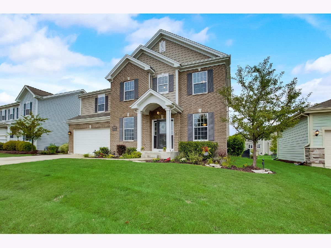
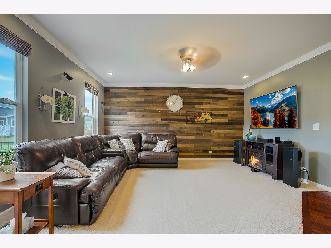
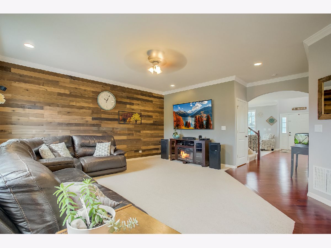
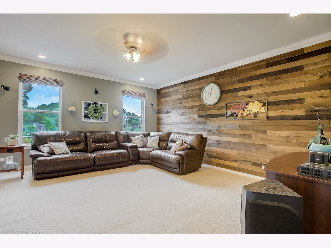
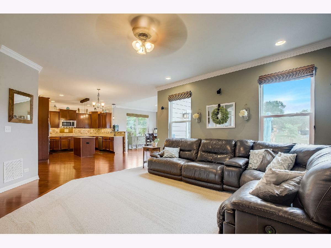
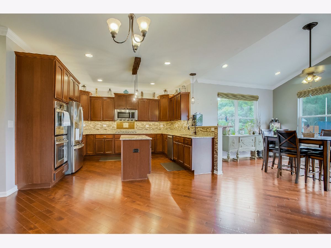
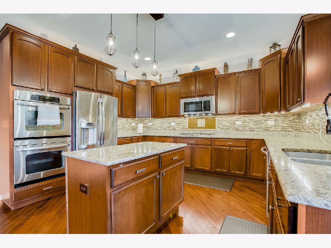
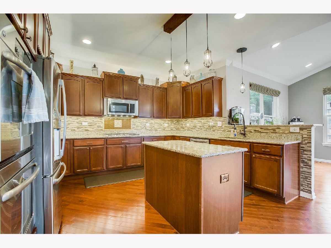
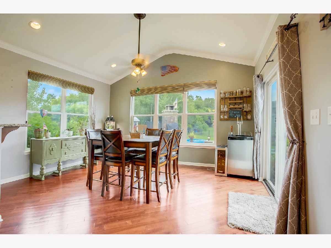
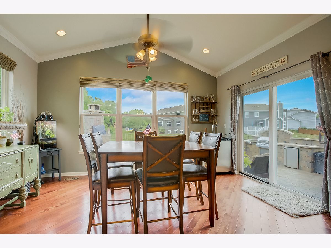
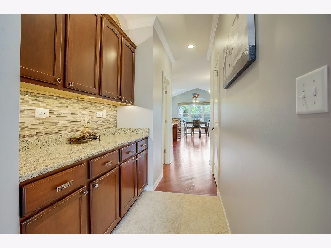
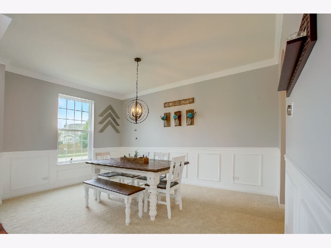
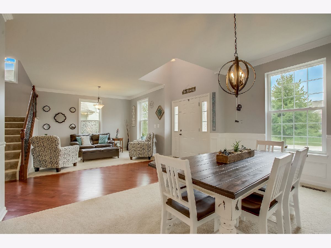
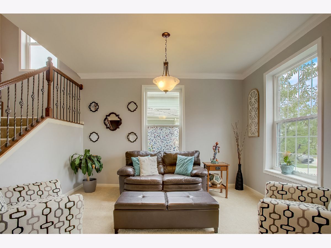
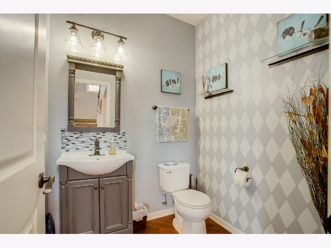
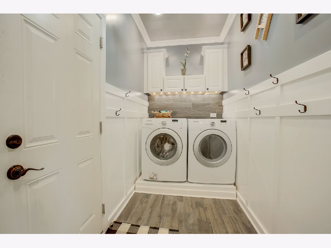
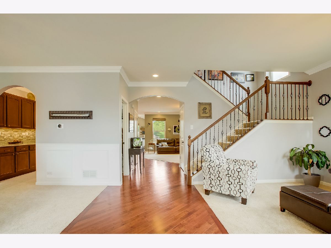
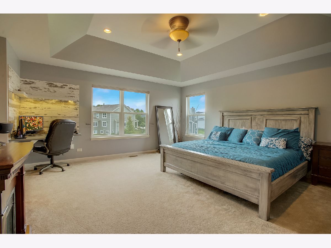
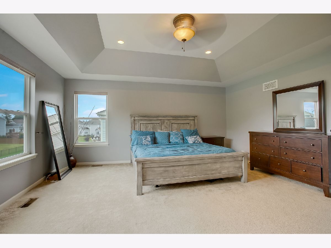
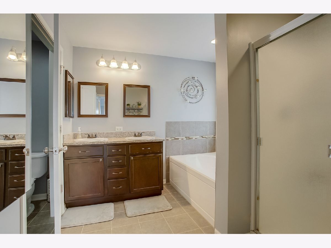
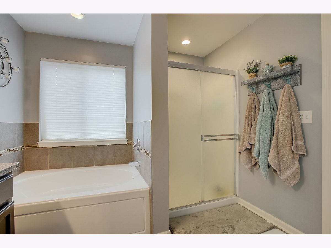
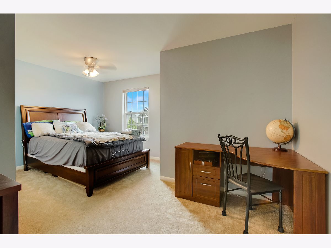
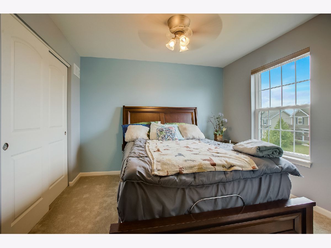
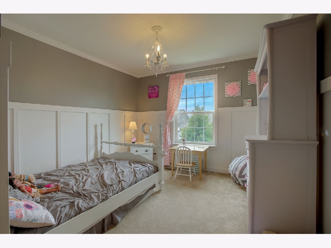
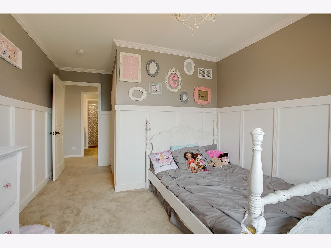
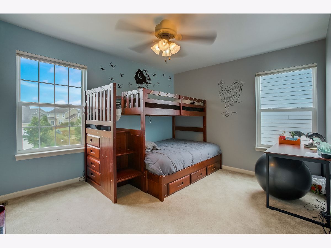
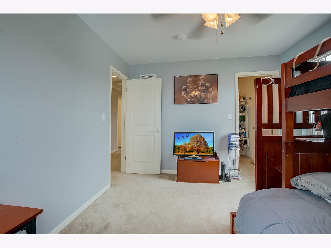
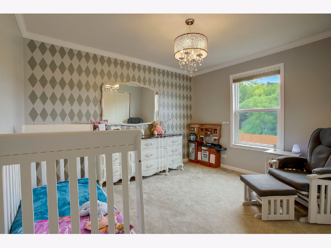
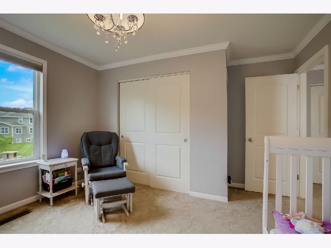
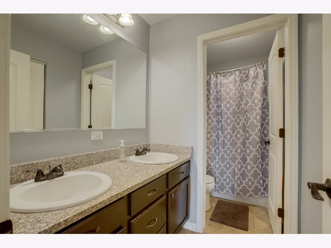
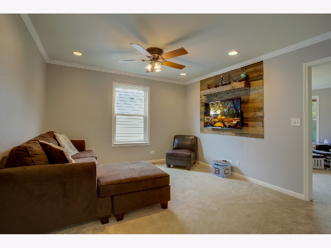
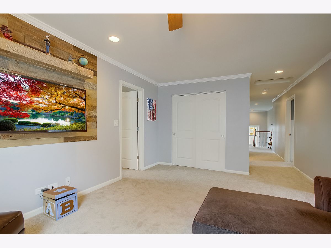
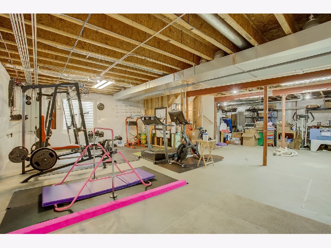
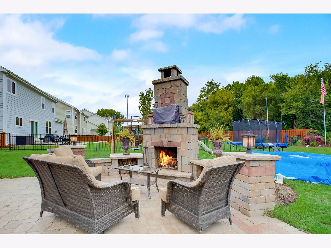
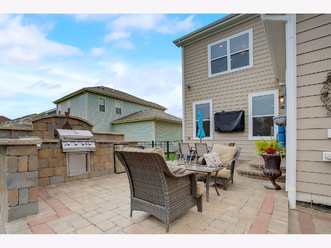
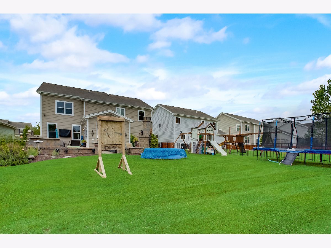
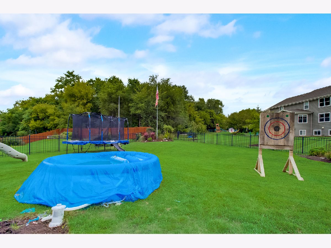
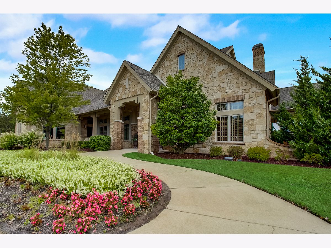
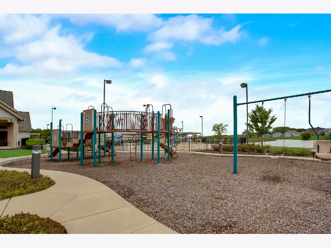
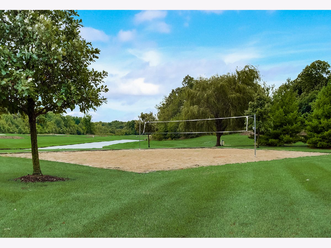
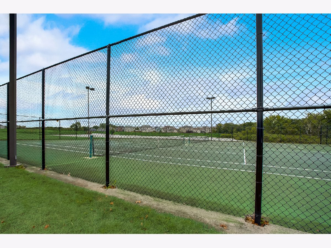
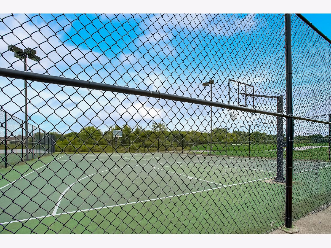
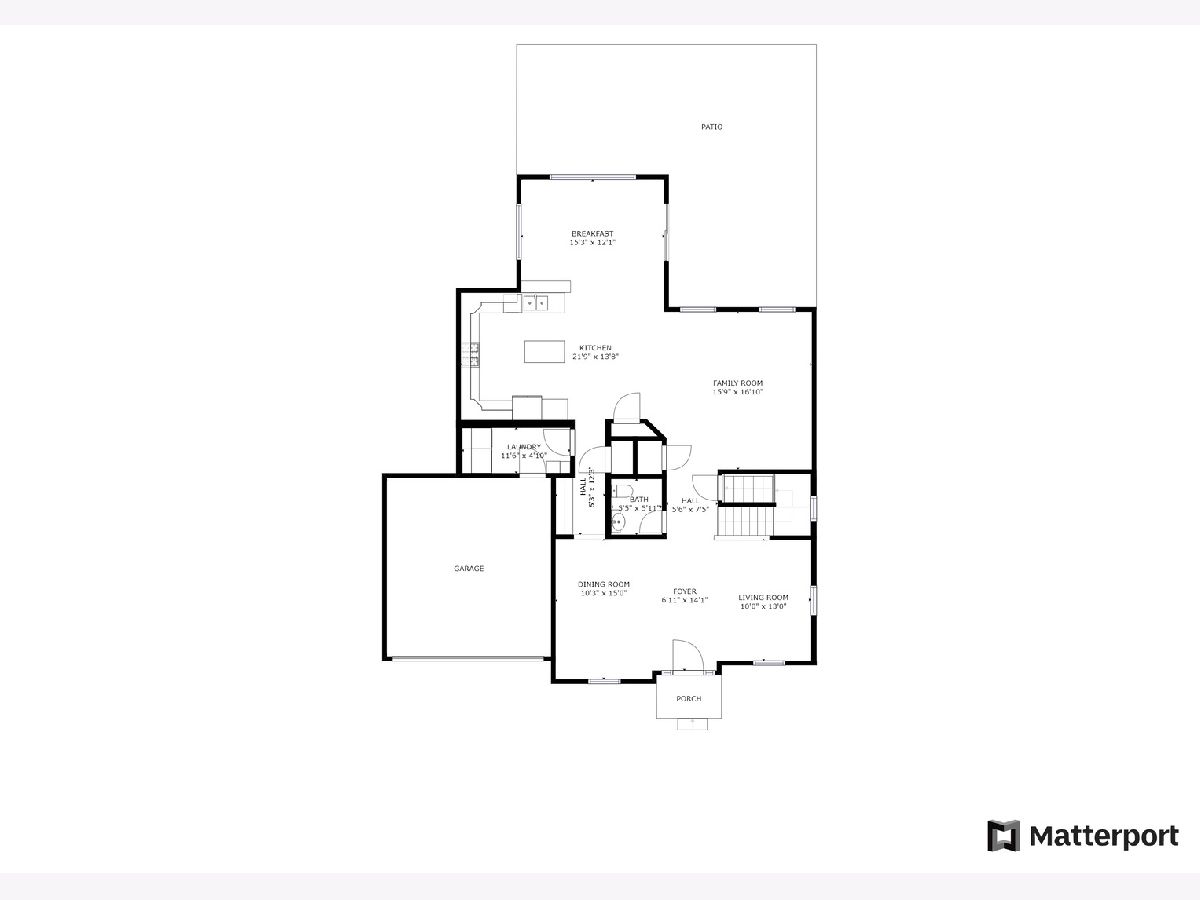
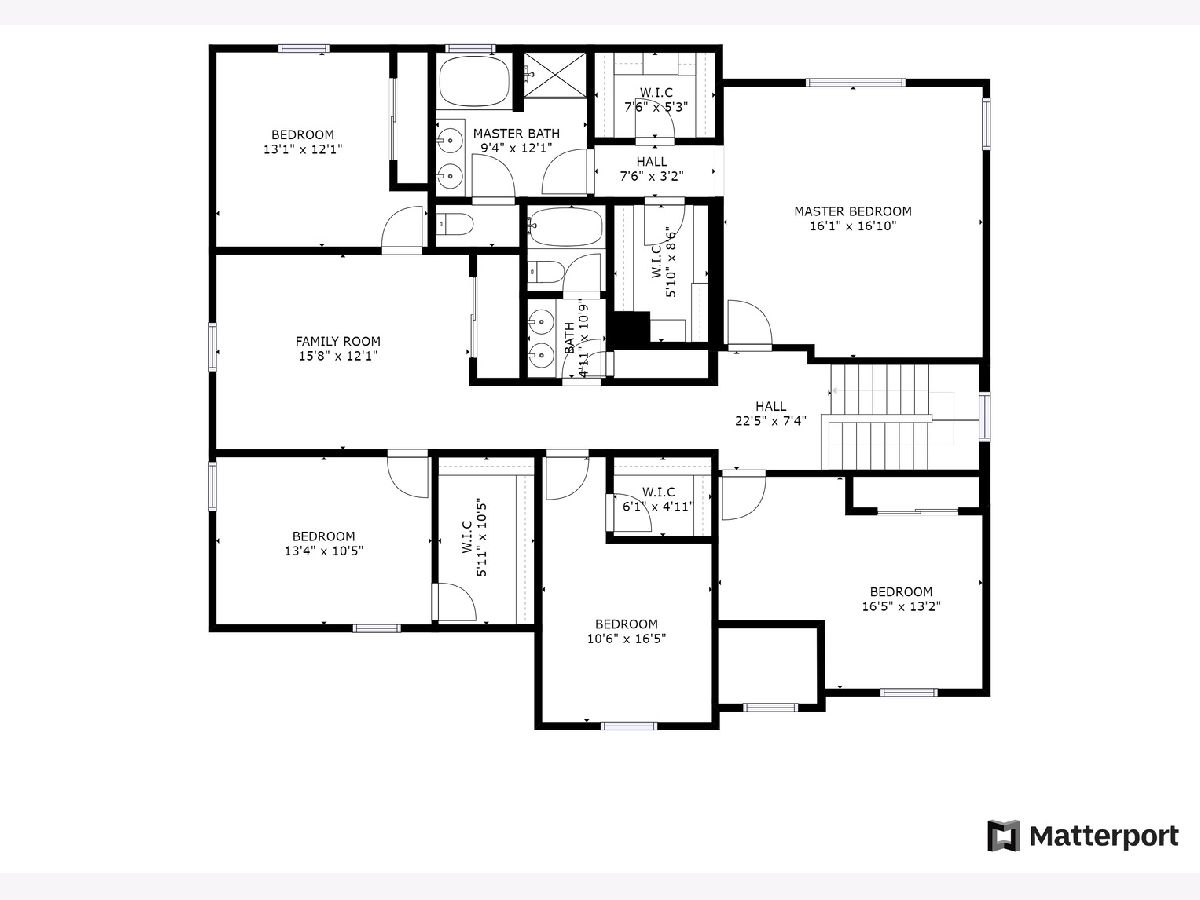
Room Specifics
Total Bedrooms: 5
Bedrooms Above Ground: 5
Bedrooms Below Ground: 0
Dimensions: —
Floor Type: Carpet
Dimensions: —
Floor Type: Carpet
Dimensions: —
Floor Type: Carpet
Dimensions: —
Floor Type: —
Full Bathrooms: 3
Bathroom Amenities: Whirlpool,Separate Shower,Double Sink
Bathroom in Basement: 0
Rooms: Bedroom 5,Bonus Room
Basement Description: Unfinished,Bathroom Rough-In
Other Specifics
| 3 | |
| — | |
| Concrete | |
| Patio, Storms/Screens, Outdoor Grill | |
| — | |
| 10454 | |
| Unfinished | |
| Full | |
| Hardwood Floors, First Floor Laundry | |
| Double Oven, Microwave, Refrigerator, Washer, Dryer, Disposal, Stainless Steel Appliance(s), Cooktop | |
| Not in DB | |
| Pool, Tennis Court(s), Lake, Sidewalks | |
| — | |
| — | |
| — |
Tax History
| Year | Property Taxes |
|---|
Contact Agent
Nearby Similar Homes
Nearby Sold Comparables
Contact Agent
Listing Provided By
Redfin Corporation

