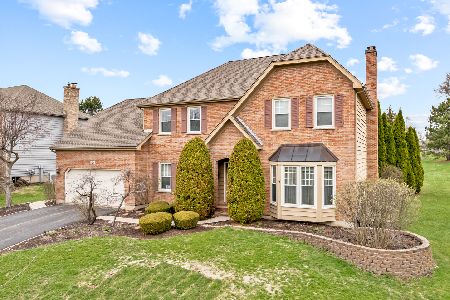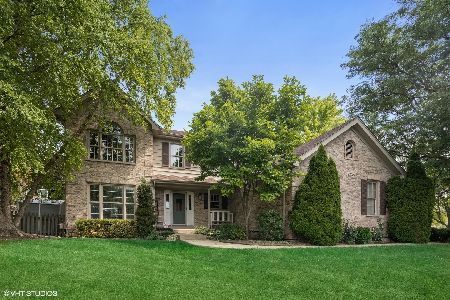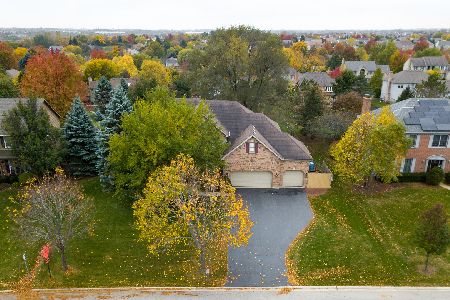3510 Lakeview Drive, Algonquin, Illinois 60102
$342,390
|
Sold
|
|
| Status: | Closed |
| Sqft: | 2,620 |
| Cost/Sqft: | $134 |
| Beds: | 4 |
| Baths: | 4 |
| Year Built: | 1997 |
| Property Taxes: | $9,627 |
| Days On Market: | 3473 |
| Lot Size: | 0,42 |
Description
PERFECT HOME BOTH INSIDE AND OUT! GRAND TWO STORY FOYER W/HARDWOOD FLOORS-FORMAL LIVING ROOM W/ARCHED ENTRY INTO THE DINING ROOM-CHEF LOVER'S DREAM KITCHEN W/ISLAND/SS APPL/GRANITE CTPS-SPACIOUS BRKFST AREA W/NEW SLIDERS TO THE OVERSIZED BRICK PATIO W/WALLS & WALKWAY-FAMILY ROOM W/CATHEDRAL CLGS/LOTS OF WDWS TO BRING IN THE NATURAL LIGHT/MASONRY FRPL-FIRST FLR DEN W/FRENCH DRS/BLT-IN SHELVES-MASTER SUITE W/VLTD CLGS/LUXURY BATH-SPACIOUS SECONDARY BEDROOMS-FULL FNSHD BSMT W/BATH/LOTS OF STORAGE-LOTS OF "NEWS"- WINDOWS, FURNACE, AC, ROOF & SIDING(14)-INGROUND SPRINKLER SYSTEM,SHED, & LOCATED ON ALMOST 1/2 ACRE MATURE LANDSCAPED INTERIOR LOT
Property Specifics
| Single Family | |
| — | |
| Traditional | |
| 1997 | |
| Full | |
| RICHMOND | |
| No | |
| 0.42 |
| Mc Henry | |
| Terrace Hill | |
| 0 / Not Applicable | |
| None | |
| Public,Community Well | |
| Public Sewer, Sewer-Storm | |
| 09255667 | |
| 1836227009 |
Nearby Schools
| NAME: | DISTRICT: | DISTANCE: | |
|---|---|---|---|
|
Grade School
Conley Elementary School |
158 | — | |
|
Middle School
Heineman Middle School |
158 | Not in DB | |
|
High School
Huntley High School |
158 | Not in DB | |
|
Alternate Elementary School
Mackeben Elementary School |
— | Not in DB | |
Property History
| DATE: | EVENT: | PRICE: | SOURCE: |
|---|---|---|---|
| 26 Aug, 2016 | Sold | $342,390 | MRED MLS |
| 19 Jul, 2016 | Under contract | $349,900 | MRED MLS |
| 13 Jun, 2016 | Listed for sale | $349,900 | MRED MLS |
Room Specifics
Total Bedrooms: 4
Bedrooms Above Ground: 4
Bedrooms Below Ground: 0
Dimensions: —
Floor Type: Carpet
Dimensions: —
Floor Type: Carpet
Dimensions: —
Floor Type: Carpet
Full Bathrooms: 4
Bathroom Amenities: Whirlpool,Separate Shower,Double Sink
Bathroom in Basement: 1
Rooms: Den,Foyer,Mud Room,Recreation Room
Basement Description: Finished
Other Specifics
| 3 | |
| Concrete Perimeter | |
| Asphalt | |
| Brick Paver Patio | |
| Landscaped | |
| 100 X 180 | |
| Full,Unfinished | |
| Full | |
| Vaulted/Cathedral Ceilings, Skylight(s), Hardwood Floors | |
| Range, Microwave, Dishwasher | |
| Not in DB | |
| Street Lights, Street Paved | |
| — | |
| — | |
| Gas Log, Gas Starter |
Tax History
| Year | Property Taxes |
|---|---|
| 2016 | $9,627 |
Contact Agent
Nearby Similar Homes
Nearby Sold Comparables
Contact Agent
Listing Provided By
RE/MAX Unlimited Northwest












