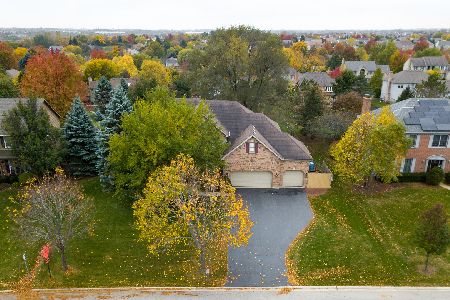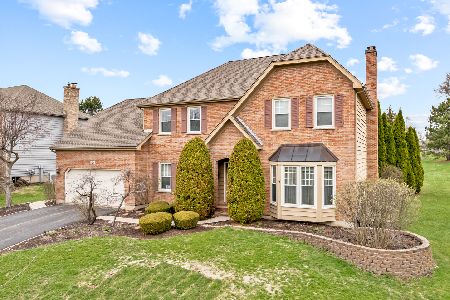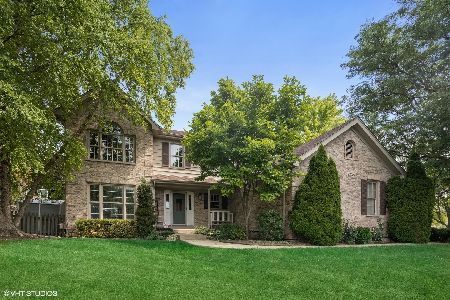3511 Bunker Hill Drive, Algonquin, Illinois 60102
$270,000
|
Sold
|
|
| Status: | Closed |
| Sqft: | 2,981 |
| Cost/Sqft: | $91 |
| Beds: | 4 |
| Baths: | 4 |
| Year Built: | 1999 |
| Property Taxes: | $8,344 |
| Days On Market: | 4942 |
| Lot Size: | 0,00 |
Description
Beautiful Easton Model in desirable Terrace Hill Subdivision. Dramatic 2-story foyer and familyroom with fireplace. Hardwood floor. Eat-in kitchen w/42" oak cabinets. Fireplace. 1st floor den. Lrg master suite w/elegant bath and walk-in closet. Cathedral ceilings. Skylites. Full finished basement. 3 Car garage, at this price it won't last long!!
Property Specifics
| Single Family | |
| — | |
| Contemporary | |
| 1999 | |
| Full | |
| EASTON | |
| No | |
| — |
| Mc Henry | |
| Terrace Hill | |
| 0 / Not Applicable | |
| None | |
| Public | |
| Public Sewer | |
| 08083363 | |
| 1836227003 |
Nearby Schools
| NAME: | DISTRICT: | DISTANCE: | |
|---|---|---|---|
|
Grade School
Mackeben Elementary School |
158 | — | |
|
Middle School
Heineman Middle School |
158 | Not in DB | |
|
High School
Huntley High School |
158 | Not in DB | |
Property History
| DATE: | EVENT: | PRICE: | SOURCE: |
|---|---|---|---|
| 11 Sep, 2012 | Sold | $270,000 | MRED MLS |
| 29 Jun, 2012 | Under contract | $269,900 | MRED MLS |
| 5 Jun, 2012 | Listed for sale | $269,900 | MRED MLS |
| 11 Dec, 2020 | Sold | $370,000 | MRED MLS |
| 25 Oct, 2020 | Under contract | $379,900 | MRED MLS |
| 20 Oct, 2020 | Listed for sale | $379,900 | MRED MLS |
Room Specifics
Total Bedrooms: 4
Bedrooms Above Ground: 4
Bedrooms Below Ground: 0
Dimensions: —
Floor Type: Carpet
Dimensions: —
Floor Type: Carpet
Dimensions: —
Floor Type: Carpet
Full Bathrooms: 4
Bathroom Amenities: Whirlpool,Separate Shower,Double Sink
Bathroom in Basement: 1
Rooms: Den,Eating Area,Foyer,Office,Recreation Room,Utility Room-1st Floor
Basement Description: Finished
Other Specifics
| 3 | |
| Concrete Perimeter | |
| Asphalt | |
| Patio | |
| Landscaped | |
| 88X12X196X100X196 | |
| Unfinished | |
| Full | |
| Vaulted/Cathedral Ceilings, Skylight(s) | |
| Range, Microwave, Dishwasher, Disposal | |
| Not in DB | |
| Sidewalks, Street Lights, Street Paved | |
| — | |
| — | |
| — |
Tax History
| Year | Property Taxes |
|---|---|
| 2012 | $8,344 |
| 2020 | $10,134 |
Contact Agent
Nearby Similar Homes
Nearby Sold Comparables
Contact Agent
Listing Provided By
Carrington R E Services LLC












