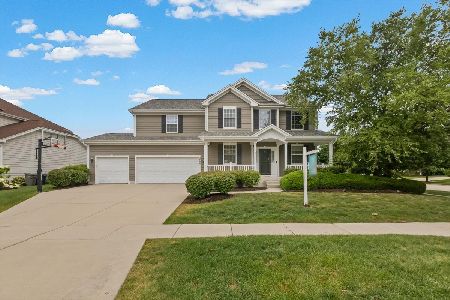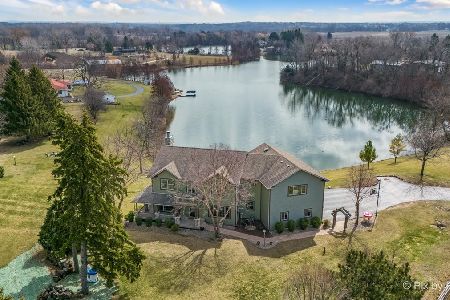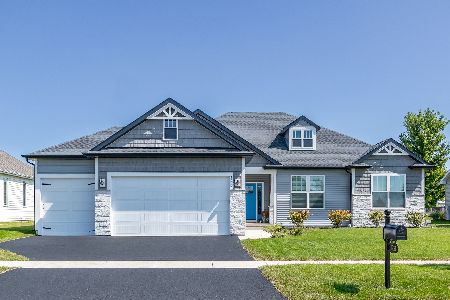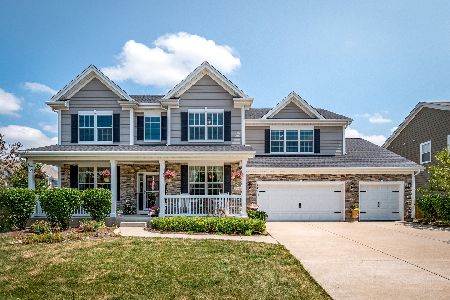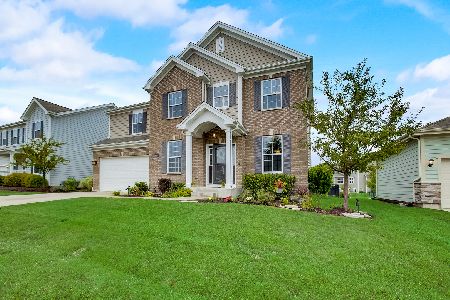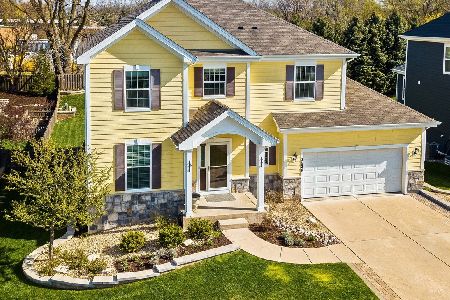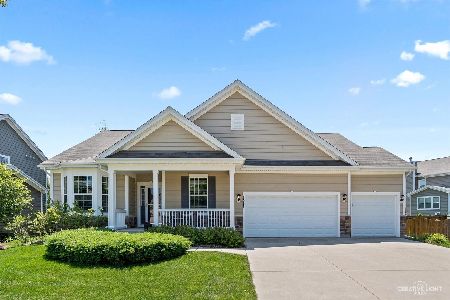3518 Hopewell Drive, Elgin, Illinois 60124
$416,615
|
Sold
|
|
| Status: | Closed |
| Sqft: | 3,574 |
| Cost/Sqft: | $119 |
| Beds: | 4 |
| Baths: | 3 |
| Year Built: | 2013 |
| Property Taxes: | $0 |
| Days On Market: | 4482 |
| Lot Size: | 0,00 |
Description
DREAM FLOOR PLAN! 3,574 square feet of perfection! Gourmet kitchen offers 42" custom cabinetry, recessed lighting, upgraded appliances, Butlers pantry & granite countertops! Cozy fireplace in Family room ~ Convenient First floor study & mud room! 4 spacious bedrooms! Luxury master bathroom offering his & hers vanities, corner tub & separate shower. Fully Finished Basement! 3 car garage!
Property Specifics
| Single Family | |
| — | |
| Traditional | |
| 2013 | |
| Partial | |
| JORDON | |
| No | |
| — |
| Kane | |
| Highland Woods | |
| 345 / Annual | |
| Clubhouse | |
| Public | |
| Public Sewer | |
| 08441624 | |
| 0501485009 |
Nearby Schools
| NAME: | DISTRICT: | DISTANCE: | |
|---|---|---|---|
|
Grade School
Country Trails Elementary School |
301 | — | |
|
Middle School
Central Middle School |
301 | Not in DB | |
|
High School
Central High School |
301 | Not in DB | |
Property History
| DATE: | EVENT: | PRICE: | SOURCE: |
|---|---|---|---|
| 2 Apr, 2014 | Sold | $416,615 | MRED MLS |
| 25 Jan, 2014 | Under contract | $425,000 | MRED MLS |
| — | Last price change | $380,000 | MRED MLS |
| 10 Sep, 2013 | Listed for sale | $390,000 | MRED MLS |
Room Specifics
Total Bedrooms: 4
Bedrooms Above Ground: 4
Bedrooms Below Ground: 0
Dimensions: —
Floor Type: Carpet
Dimensions: —
Floor Type: Carpet
Dimensions: —
Floor Type: Carpet
Full Bathrooms: 3
Bathroom Amenities: Double Sink
Bathroom in Basement: 0
Rooms: Breakfast Room,Study
Basement Description: Unfinished
Other Specifics
| 3 | |
| Concrete Perimeter | |
| Asphalt | |
| — | |
| — | |
| 80 X 128 APPR | |
| — | |
| Full | |
| Vaulted/Cathedral Ceilings, Hardwood Floors | |
| Range, Dishwasher, Disposal | |
| Not in DB | |
| Sidewalks, Street Lights, Street Paved | |
| — | |
| — | |
| — |
Tax History
| Year | Property Taxes |
|---|
Contact Agent
Nearby Similar Homes
Nearby Sold Comparables
Contact Agent
Listing Provided By
RE/MAX Suburban

