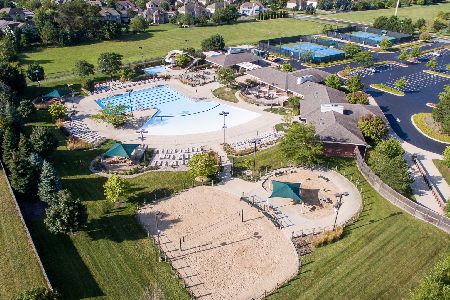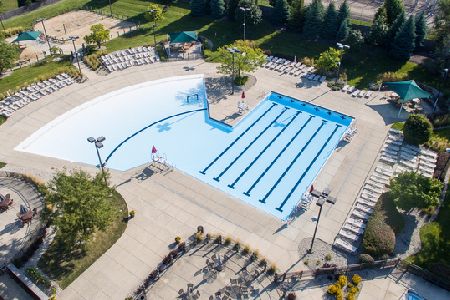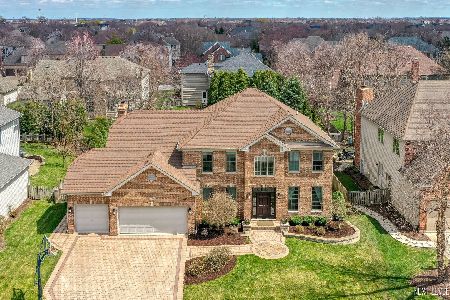3512 Tall Grass Drive, Naperville, Illinois 60564
$735,000
|
Sold
|
|
| Status: | Closed |
| Sqft: | 3,052 |
| Cost/Sqft: | $254 |
| Beds: | 4 |
| Baths: | 4 |
| Year Built: | 2000 |
| Property Taxes: | $12,616 |
| Days On Market: | 1065 |
| Lot Size: | 0,23 |
Description
Welcome to Tall Grass! Beautiful turn-key updated 5 bedroom with finished basement with full bath. Spacious living with approx 4500sf (on 3 levels) sitting on a large lot, and a huge backyard with enormous patio for entertaining! Tall Grass is one of Naperville's premier communities with clubhouse, tennis courts, pool recreation area (volley ball courts, sand play area, waterslide, and multiple patios).Come relax in the cozy family room with stone hearth fireplace. New kitchen has gorgeous white custom cabinets (to ceiling), designer white quartz, huge island, eating area, with all new recently added high-end appliances. Upstairs has three extra large bedrooms. Master bedroom has master bath with shower and bath tub, and a enormous master closet. This is it!! Come and see your new home in a great community with Award-winning 204 school district elementary and middle schools located within the neighborhood.
Property Specifics
| Single Family | |
| — | |
| — | |
| 2000 | |
| — | |
| — | |
| No | |
| 0.23 |
| Will | |
| Tall Grass | |
| 762 / Annual | |
| — | |
| — | |
| — | |
| 11727123 | |
| 0701093040100000 |
Nearby Schools
| NAME: | DISTRICT: | DISTANCE: | |
|---|---|---|---|
|
Grade School
Fry Elementary School |
204 | — | |
|
Middle School
Scullen Middle School |
204 | Not in DB | |
|
High School
Waubonsie Valley High School |
204 | Not in DB | |
Property History
| DATE: | EVENT: | PRICE: | SOURCE: |
|---|---|---|---|
| 16 Aug, 2018 | Sold | $500,000 | MRED MLS |
| 25 Jul, 2018 | Under contract | $515,000 | MRED MLS |
| 20 Jun, 2018 | Listed for sale | $515,000 | MRED MLS |
| 1 May, 2023 | Sold | $735,000 | MRED MLS |
| 7 Mar, 2023 | Under contract | $775,000 | MRED MLS |
| 3 Mar, 2023 | Listed for sale | $775,000 | MRED MLS |
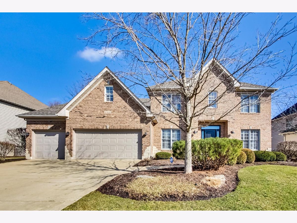
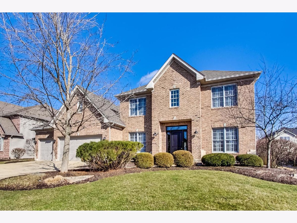
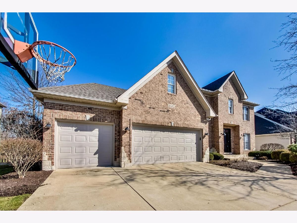
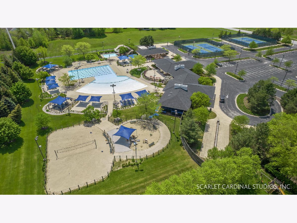
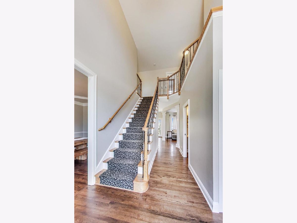
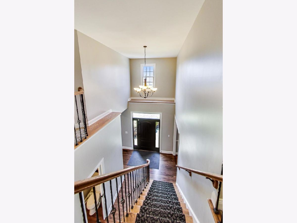
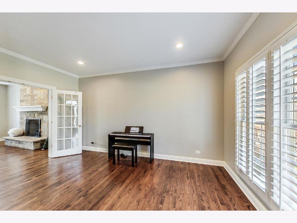
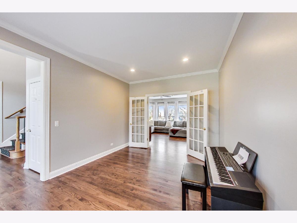
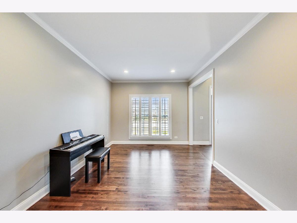
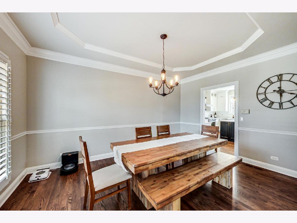
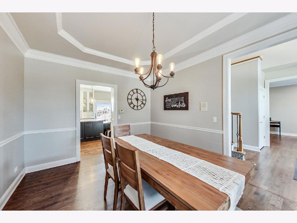
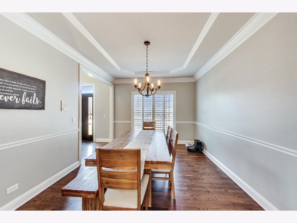
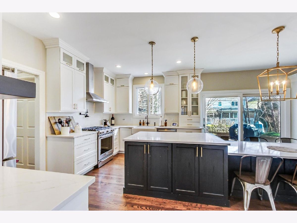
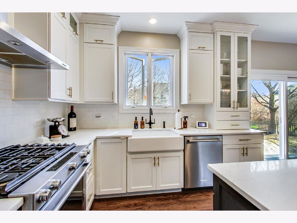
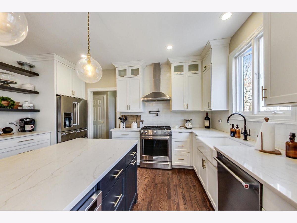
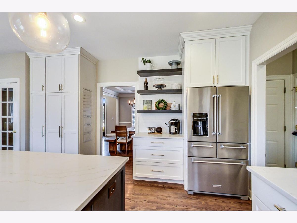
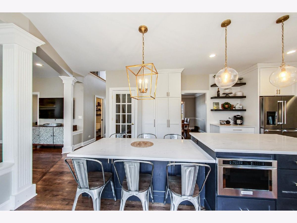
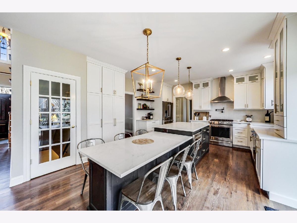
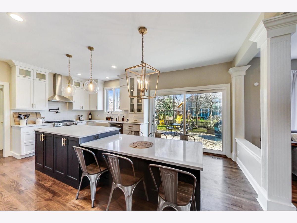
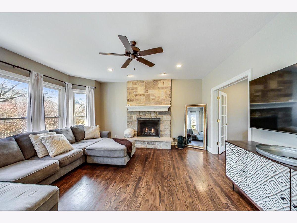
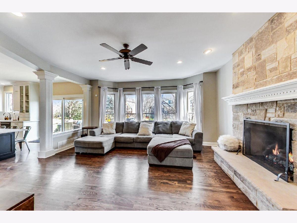
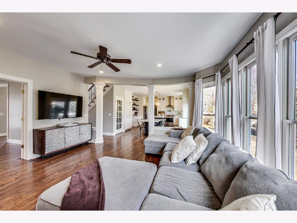
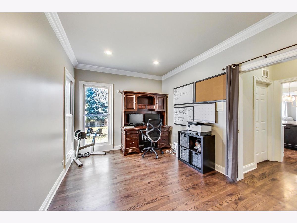
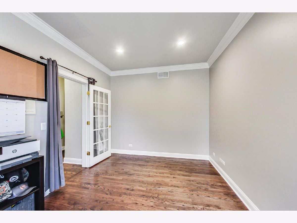
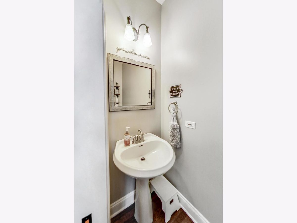
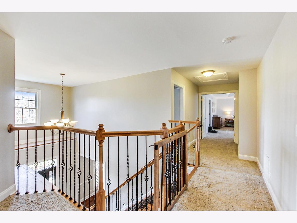
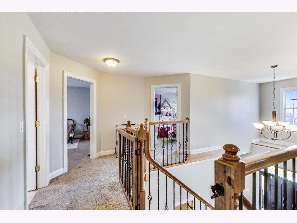
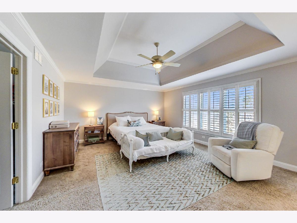
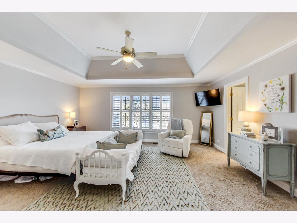
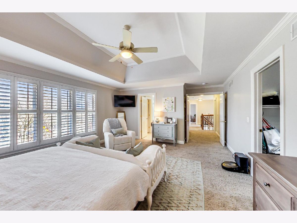
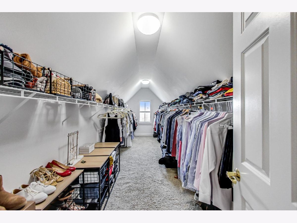
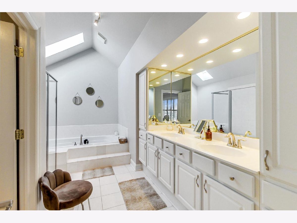
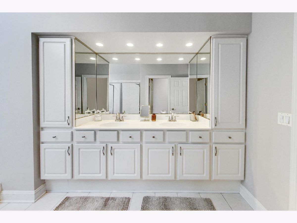
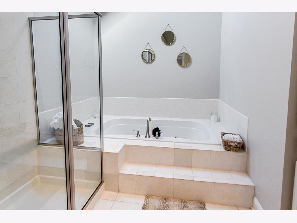
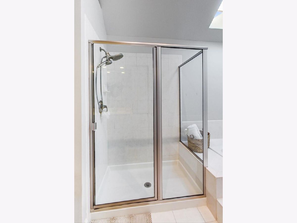
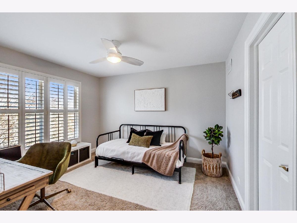
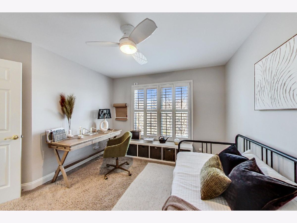
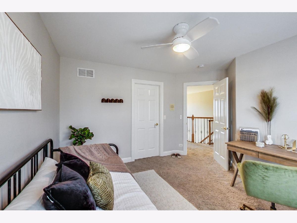
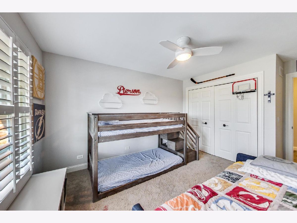
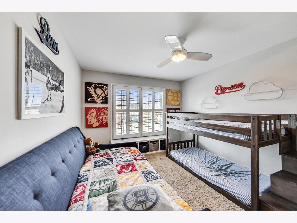
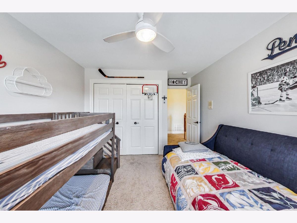
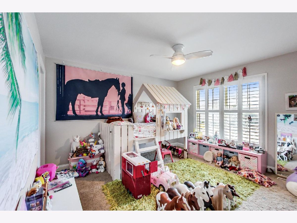
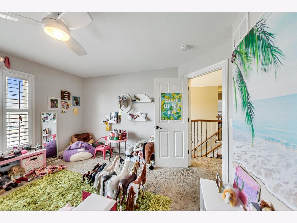
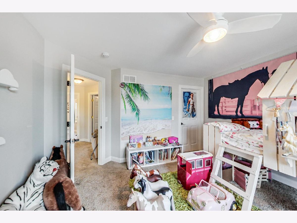
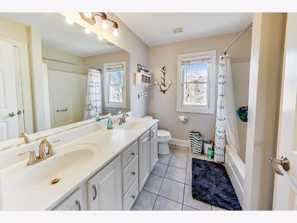
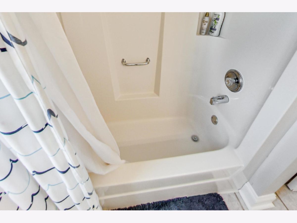
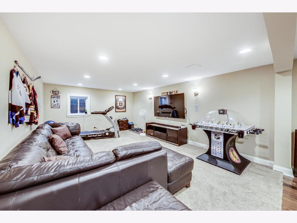
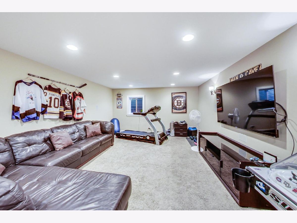
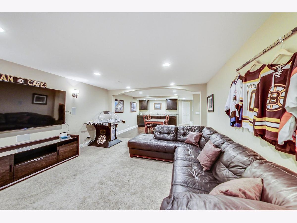
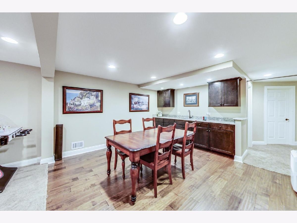
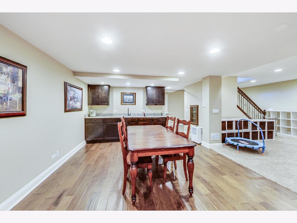
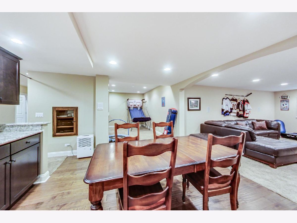
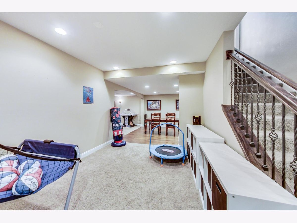
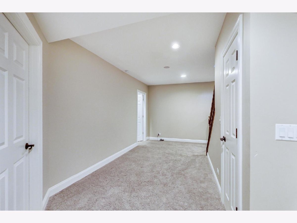
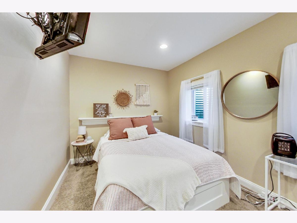
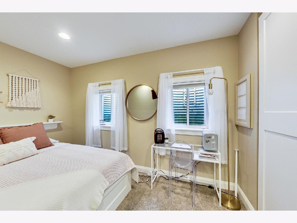
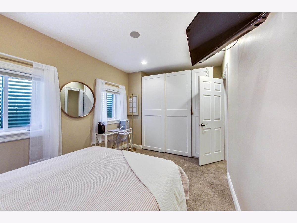
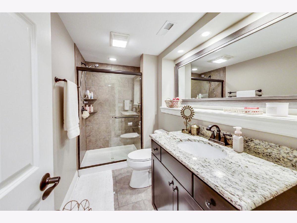
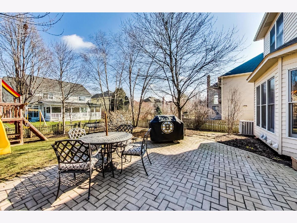
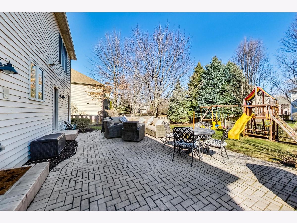
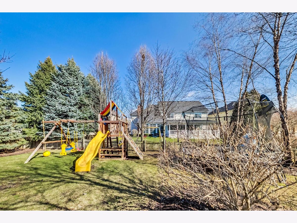
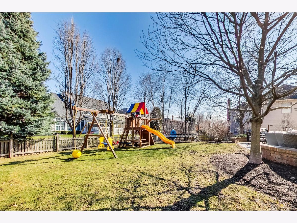
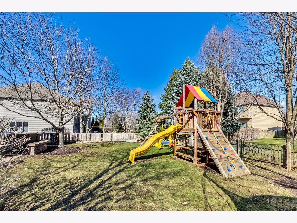
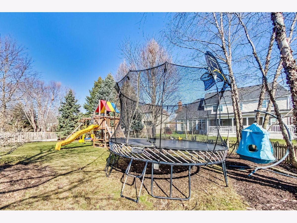
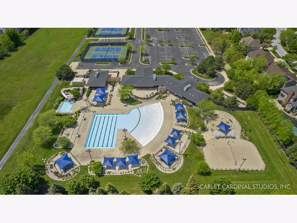
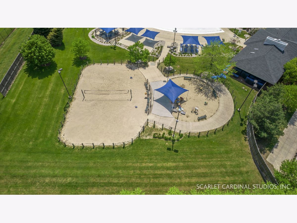
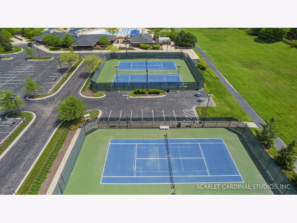
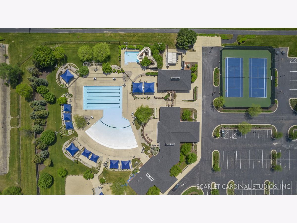
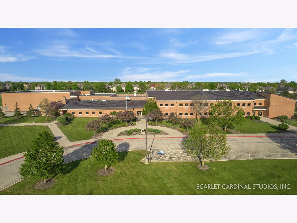
Room Specifics
Total Bedrooms: 5
Bedrooms Above Ground: 4
Bedrooms Below Ground: 1
Dimensions: —
Floor Type: —
Dimensions: —
Floor Type: —
Dimensions: —
Floor Type: —
Dimensions: —
Floor Type: —
Full Bathrooms: 4
Bathroom Amenities: Whirlpool,Separate Shower,Double Sink
Bathroom in Basement: 1
Rooms: —
Basement Description: Finished
Other Specifics
| 3 | |
| — | |
| Concrete | |
| — | |
| — | |
| 80 X 130 | |
| Unfinished | |
| — | |
| — | |
| — | |
| Not in DB | |
| — | |
| — | |
| — | |
| — |
Tax History
| Year | Property Taxes |
|---|---|
| 2018 | $11,154 |
| 2023 | $12,616 |
Contact Agent
Nearby Similar Homes
Nearby Sold Comparables
Contact Agent
Listing Provided By
@properties Christie's International Real Estate








