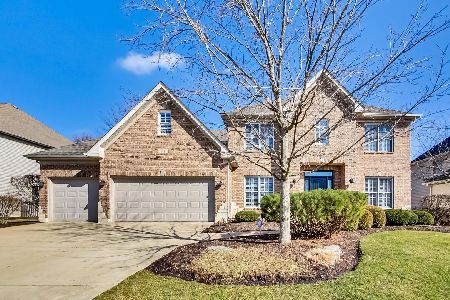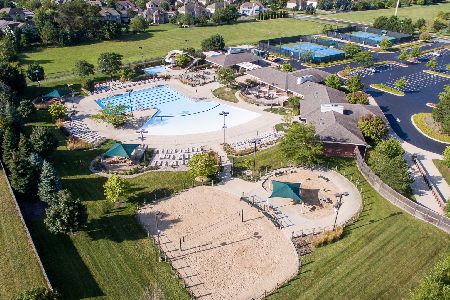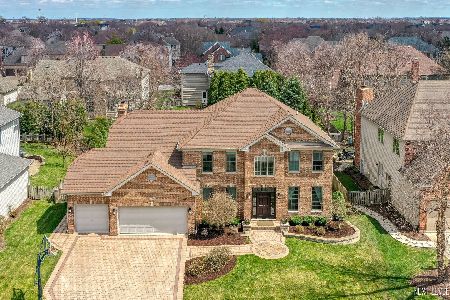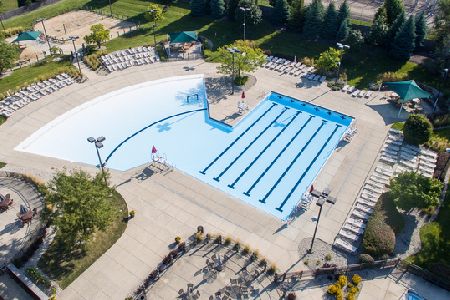3512 Tall Grass Drive, Naperville, Illinois 60564
$500,000
|
Sold
|
|
| Status: | Closed |
| Sqft: | 2,887 |
| Cost/Sqft: | $178 |
| Beds: | 4 |
| Baths: | 4 |
| Year Built: | 2000 |
| Property Taxes: | $11,154 |
| Days On Market: | 2782 |
| Lot Size: | 0,23 |
Description
Welcome to Tall Grass, Naperville's finest pool and tennis club community. Presenting 3512 Tall Grass Dr, a 4br 3.5ba gem w/~4200 sf of living space. Extreme pride of ownership shines throughout! The soaring 18' foyer provides great light as you enter your new home. Many updates over the years include a new entry door, enlarged backyard patio, plantation shutters and hardwood installed throughout the first floor. Gorgeous finished basement with full bath, wet bar, and recessed surround sound speakers in the media room. Upgraded super plush carpeting, with separate areas for gaming, billiards and extra storage. A new roof was installed in '16, and 2 new water heaters were installed in 2017. Professionally landscaped yards including sprinkler system. West facing allows backyard enjoyment without baking in the summer sun. Walking distance to award winning Fry Elem and Scullen Middle schools. Newsweek top 25 high school. Stop in for a visit, stay for a lifetime!
Property Specifics
| Single Family | |
| — | |
| — | |
| 2000 | |
| Full | |
| — | |
| No | |
| 0.23 |
| Will | |
| Tall Grass | |
| 650 / Annual | |
| Clubhouse,Pool | |
| Lake Michigan | |
| Public Sewer | |
| 09991195 | |
| 0701093040100000 |
Nearby Schools
| NAME: | DISTRICT: | DISTANCE: | |
|---|---|---|---|
|
Grade School
Fry Elementary School |
204 | — | |
|
Middle School
Scullen Middle School |
204 | Not in DB | |
|
High School
Waubonsie Valley High School |
204 | Not in DB | |
Property History
| DATE: | EVENT: | PRICE: | SOURCE: |
|---|---|---|---|
| 16 Aug, 2018 | Sold | $500,000 | MRED MLS |
| 25 Jul, 2018 | Under contract | $515,000 | MRED MLS |
| 20 Jun, 2018 | Listed for sale | $515,000 | MRED MLS |
| 1 May, 2023 | Sold | $735,000 | MRED MLS |
| 7 Mar, 2023 | Under contract | $775,000 | MRED MLS |
| 3 Mar, 2023 | Listed for sale | $775,000 | MRED MLS |
Room Specifics
Total Bedrooms: 4
Bedrooms Above Ground: 4
Bedrooms Below Ground: 0
Dimensions: —
Floor Type: Carpet
Dimensions: —
Floor Type: Carpet
Dimensions: —
Floor Type: Carpet
Full Bathrooms: 4
Bathroom Amenities: Whirlpool,Separate Shower,Double Sink
Bathroom in Basement: 1
Rooms: Den,Great Room,Media Room,Storage
Basement Description: Finished
Other Specifics
| 3 | |
| Concrete Perimeter | |
| Concrete | |
| Patio, Brick Paver Patio, Storms/Screens | |
| Fenced Yard,Landscaped | |
| 80 X 130 | |
| Unfinished | |
| Full | |
| Vaulted/Cathedral Ceilings, Skylight(s), Bar-Wet, Hardwood Floors, First Floor Laundry | |
| Range, Microwave, Dishwasher, Refrigerator, Washer, Dryer, Disposal, Cooktop, Built-In Oven | |
| Not in DB | |
| Clubhouse, Pool, Tennis Courts, Sidewalks, Street Lights | |
| — | |
| — | |
| Wood Burning, Gas Starter |
Tax History
| Year | Property Taxes |
|---|---|
| 2018 | $11,154 |
| 2023 | $12,616 |
Contact Agent
Nearby Similar Homes
Nearby Sold Comparables
Contact Agent
Listing Provided By
HomeSmart Realty Group














