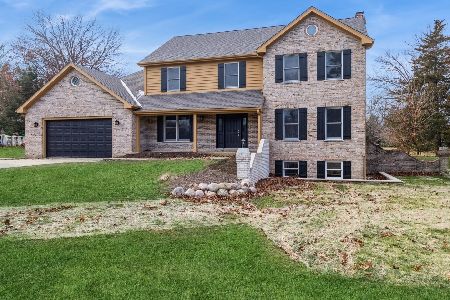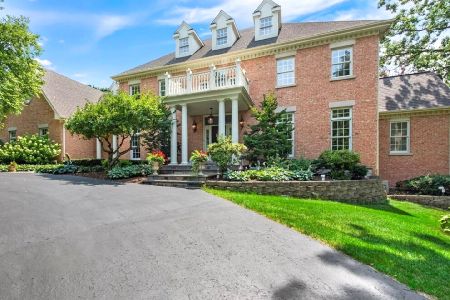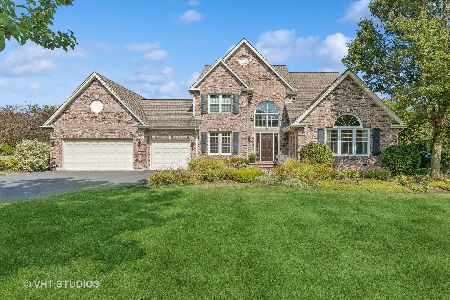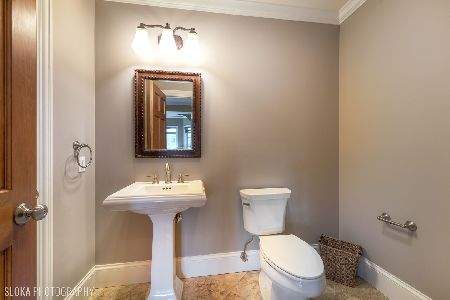3515 Monica Trail, Crystal Lake, Illinois 60014
$657,500
|
Sold
|
|
| Status: | Closed |
| Sqft: | 4,848 |
| Cost/Sqft: | $137 |
| Beds: | 4 |
| Baths: | 7 |
| Year Built: | 2004 |
| Property Taxes: | $18,413 |
| Days On Market: | 1929 |
| Lot Size: | 1,34 |
Description
Stone and cedar custom-built executive estate in sought-after Paradise Grove. Enjoy 7000+ SF of finished living space. Bedrooms w/ vaulted ceilings and en suite granite counter baths. Exquisitely finished full English basement w/ exterior access to a 1.3 acre landscaped yard, 13-zone irrigation system and massive Trex deck overlooking nature. Unique open floor plan w/ elegantly appointed crown moldings, trey ceilings, lighting and wainscoting. Gleaming hardwood floors, 3 gas fireplaces, cherry paneled study, front and back iron-spindled staircases, beamed cathedral ceiling in family room. Gourmet kitchen w/ granite counters and island, ivory and maple glazed cabinets, high-end appliances, bay-windowed breakfast area, 2 pantries. Primary bedroom suite has 2 walk-in closets, an octagonal sitting room, heated tile floors, large jet tub, separate dual glass shower, granite counters, dual sinks. Lower level features theater, billiards, kitchenette, 5th bedroom, 6th full bath, a rec room and an exercise room! Just 8 minutes to downtown Crystal Lake shopping, restaurants, and Metra. Close to parks, schools, golf courses, and award-winning Prairie Grove/Prairie Ridge schools. Coming in hot and fast! Grab it while you can!
Property Specifics
| Single Family | |
| — | |
| English | |
| 2004 | |
| Full,English | |
| CUSTOM | |
| No | |
| 1.34 |
| Mc Henry | |
| Paradise Grove | |
| 150 / Annual | |
| Insurance,Other | |
| Private Well | |
| Septic-Private | |
| 10925719 | |
| 1435452017 |
Nearby Schools
| NAME: | DISTRICT: | DISTANCE: | |
|---|---|---|---|
|
Grade School
Prairie Grove Elementary School |
46 | — | |
|
Middle School
Prairie Grove Junior High School |
46 | Not in DB | |
|
High School
Prairie Ridge High School |
155 | Not in DB | |
Property History
| DATE: | EVENT: | PRICE: | SOURCE: |
|---|---|---|---|
| 8 Mar, 2021 | Sold | $657,500 | MRED MLS |
| 3 Feb, 2021 | Under contract | $664,900 | MRED MLS |
| 5 Nov, 2020 | Listed for sale | $664,900 | MRED MLS |
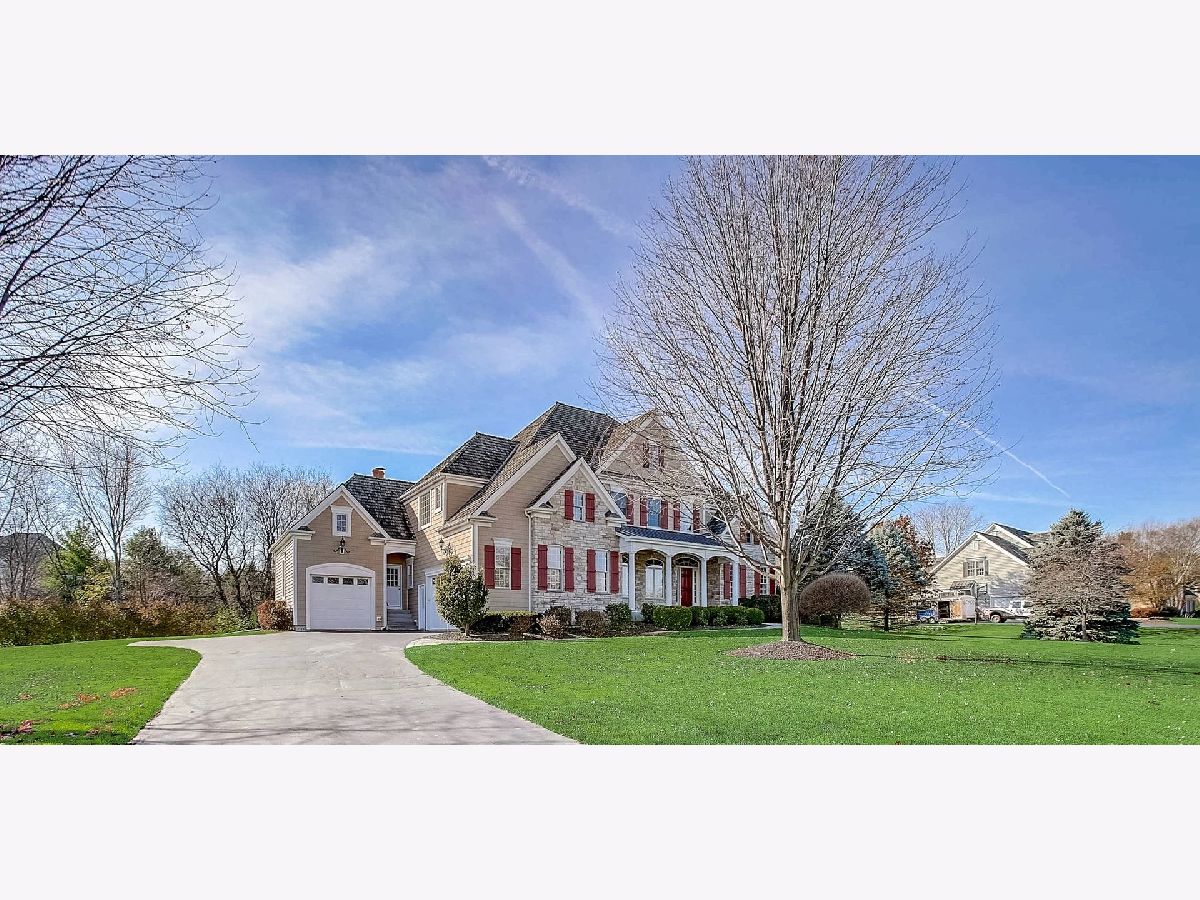






















































Room Specifics
Total Bedrooms: 5
Bedrooms Above Ground: 4
Bedrooms Below Ground: 1
Dimensions: —
Floor Type: Carpet
Dimensions: —
Floor Type: Carpet
Dimensions: —
Floor Type: Carpet
Dimensions: —
Floor Type: —
Full Bathrooms: 7
Bathroom Amenities: Whirlpool,Separate Shower,Double Sink
Bathroom in Basement: 1
Rooms: Bedroom 5,Eating Area,Exercise Room,Foyer,Media Room,Office,Recreation Room,Sitting Room
Basement Description: Finished,Exterior Access
Other Specifics
| 3.5 | |
| — | |
| Asphalt | |
| Deck | |
| — | |
| 122X196X300X258 | |
| Full | |
| Full | |
| Vaulted/Cathedral Ceilings, Hardwood Floors, Heated Floors, First Floor Bedroom, In-Law Arrangement, First Floor Laundry, First Floor Full Bath, Walk-In Closet(s) | |
| Range, Microwave, Dishwasher, High End Refrigerator, Freezer, Washer, Dryer, Disposal, Stainless Steel Appliance(s) | |
| Not in DB | |
| Street Paved | |
| — | |
| — | |
| Wood Burning, Gas Starter |
Tax History
| Year | Property Taxes |
|---|---|
| 2021 | $18,413 |
Contact Agent
Nearby Similar Homes
Nearby Sold Comparables
Contact Agent
Listing Provided By
Redfin Corporation

