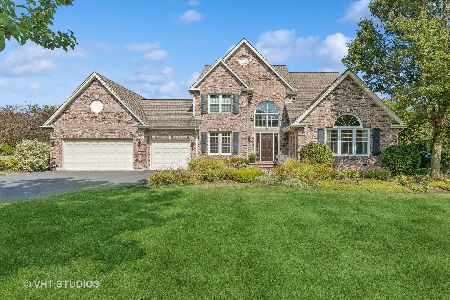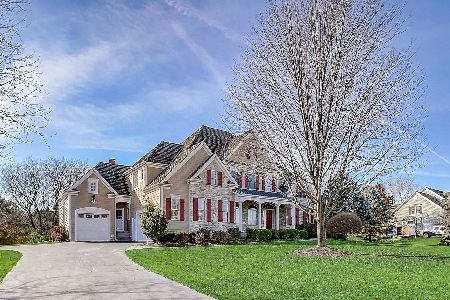3601 Monica Trail, Crystal Lake, Illinois 60014
$529,900
|
Sold
|
|
| Status: | Closed |
| Sqft: | 3,764 |
| Cost/Sqft: | $142 |
| Beds: | 5 |
| Baths: | 4 |
| Year Built: | 1997 |
| Property Taxes: | $13,840 |
| Days On Market: | 3819 |
| Lot Size: | 1,03 |
Description
Executive home with gorgeous millwork and custom cabinetry thru-out. Seller did not plan on moving and made made elegant upgrades to this light and bright home in excellent condition. You will love the convenience and design of the built-in cabinets in almost all the rooms. This home stands out from the rest with it's beautifully finished English look-out basement! This level has a full bath with heated flooring, a cool fieldstone bar area, Jotul gas log stove fireplace, recreation room and exercise area. The living room is just off the foyer and welcomes you with it's stylish Chilton stone masonry fireplace and pure wool carpet. Hardwood flooring in most of the home. The first floor office has an adjacent full bath. 5 bedrooms on the second level! So much has been remodeled in this home,including the master bath with a walk-in tiled shower. Two staircases. Crown moulding. Hickory kitchen cabinets. If you appreciate quality and attention to detail, your home search is complete
Property Specifics
| Single Family | |
| — | |
| Contemporary | |
| 1997 | |
| Full,English | |
| — | |
| No | |
| 1.03 |
| Mc Henry | |
| Paradise Grove | |
| 150 / Annual | |
| Other | |
| Private Well | |
| Septic-Private | |
| 09005127 | |
| 1435376023 |
Nearby Schools
| NAME: | DISTRICT: | DISTANCE: | |
|---|---|---|---|
|
High School
Prairie Ridge High School |
155 | Not in DB | |
Property History
| DATE: | EVENT: | PRICE: | SOURCE: |
|---|---|---|---|
| 21 Oct, 2015 | Sold | $529,900 | MRED MLS |
| 20 Aug, 2015 | Under contract | $534,900 | MRED MLS |
| 7 Aug, 2015 | Listed for sale | $534,900 | MRED MLS |
Room Specifics
Total Bedrooms: 5
Bedrooms Above Ground: 5
Bedrooms Below Ground: 0
Dimensions: —
Floor Type: Carpet
Dimensions: —
Floor Type: Carpet
Dimensions: —
Floor Type: Hardwood
Dimensions: —
Floor Type: —
Full Bathrooms: 4
Bathroom Amenities: Separate Shower,Double Sink,Double Shower
Bathroom in Basement: 1
Rooms: Bedroom 5,Deck,Exercise Room,Foyer,Office,Recreation Room,Walk In Closet
Basement Description: Finished
Other Specifics
| 3 | |
| Concrete Perimeter | |
| Asphalt | |
| — | |
| — | |
| 44716 | |
| — | |
| Full | |
| Vaulted/Cathedral Ceilings, Bar-Wet, Hardwood Floors, First Floor Bedroom, First Floor Laundry, First Floor Full Bath | |
| Double Oven, Range, Microwave, Dishwasher, Refrigerator, Washer, Dryer | |
| Not in DB | |
| Street Paved | |
| — | |
| — | |
| Gas Log, Gas Starter, Heatilator |
Tax History
| Year | Property Taxes |
|---|---|
| 2015 | $13,840 |
Contact Agent
Nearby Similar Homes
Nearby Sold Comparables
Contact Agent
Listing Provided By
Baird & Warner





