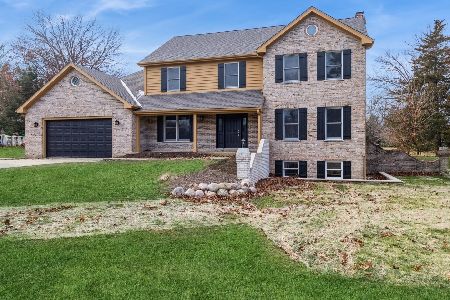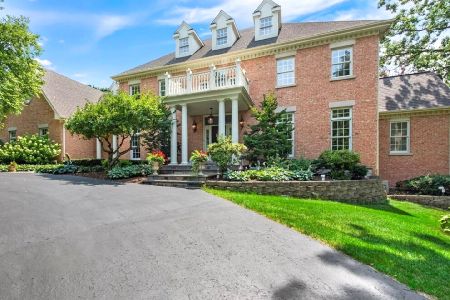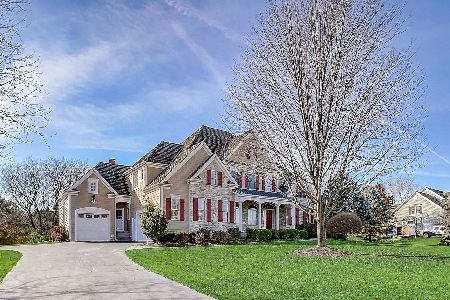5718 Farmbrook Lane, Crystal Lake, Illinois 60014
$557,000
|
Sold
|
|
| Status: | Closed |
| Sqft: | 6,169 |
| Cost/Sqft: | $91 |
| Beds: | 5 |
| Baths: | 5 |
| Year Built: | 1998 |
| Property Taxes: | $14,471 |
| Days On Market: | 2491 |
| Lot Size: | 1,02 |
Description
Stately custom home in Paradise Grove! Entering the home you will be wowed by the two story entry and gorgeous refinished hardwood floors! The great room features dramatic fireplace, soaring windows, and wet bar with Sub Zero refrigerator drawers. The custom kitchen is stunning! A mix of cherry and cream cabinetry, huge island, granite counters and high end SS appliances. The first floor master has tray ceilings, two walk in closets and large master bath with dual vanities. There are four more bedrooms upstairs, with Jack N Jill bath, and another full hall bath for the other 2 bedrooms. The english basement has large rec room, 2nd kitchen and 6th bedroom with ensuite bath. Heated 3 car garage. Huge 1 acre lot with built in sprinkler system. To top it off, there are newer mechanicals and roof! This home is a 10!
Property Specifics
| Single Family | |
| — | |
| — | |
| 1998 | |
| Full,English | |
| — | |
| No | |
| 1.02 |
| Mc Henry | |
| Paradise Grove | |
| 150 / Not Applicable | |
| Insurance | |
| Private Well | |
| Septic-Private | |
| 10352710 | |
| 1435402008 |
Nearby Schools
| NAME: | DISTRICT: | DISTANCE: | |
|---|---|---|---|
|
Grade School
Prairie Grove Elementary School |
46 | — | |
|
Middle School
Prairie Grove Junior High School |
46 | Not in DB | |
|
High School
Prairie Ridge High School |
155 | Not in DB | |
Property History
| DATE: | EVENT: | PRICE: | SOURCE: |
|---|---|---|---|
| 1 Aug, 2019 | Sold | $557,000 | MRED MLS |
| 27 Apr, 2019 | Under contract | $563,000 | MRED MLS |
| 23 Apr, 2019 | Listed for sale | $563,000 | MRED MLS |
Room Specifics
Total Bedrooms: 6
Bedrooms Above Ground: 5
Bedrooms Below Ground: 1
Dimensions: —
Floor Type: Carpet
Dimensions: —
Floor Type: Carpet
Dimensions: —
Floor Type: Carpet
Dimensions: —
Floor Type: —
Dimensions: —
Floor Type: —
Full Bathrooms: 5
Bathroom Amenities: Separate Shower,Double Sink,Soaking Tub
Bathroom in Basement: 1
Rooms: Recreation Room,Kitchen,Office,Game Room,Bedroom 5,Bedroom 6
Basement Description: Partially Finished
Other Specifics
| 3 | |
| Concrete Perimeter | |
| Asphalt,Circular | |
| Deck, Storms/Screens, Invisible Fence | |
| Corner Lot,Landscaped | |
| 202X192X252X193 | |
| Unfinished | |
| Full | |
| Vaulted/Cathedral Ceilings, Bar-Wet, Hardwood Floors, First Floor Bedroom, First Floor Laundry, Walk-In Closet(s) | |
| Double Oven, Range, Microwave, Dishwasher, Refrigerator, High End Refrigerator, Bar Fridge, Freezer, Disposal, Stainless Steel Appliance(s), Cooktop, Water Softener Owned, Other | |
| Not in DB | |
| Street Lights, Street Paved | |
| — | |
| — | |
| Gas Log, Gas Starter |
Tax History
| Year | Property Taxes |
|---|---|
| 2019 | $14,471 |
Contact Agent
Nearby Similar Homes
Nearby Sold Comparables
Contact Agent
Listing Provided By
Berkshire Hathaway HomeServices Starck Real Estate








