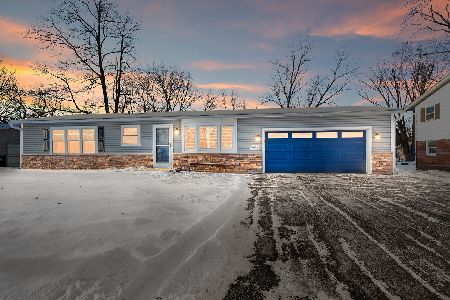3515 Royal Woods Drive, Crystal Lake, Illinois 60014
$380,000
|
Sold
|
|
| Status: | Closed |
| Sqft: | 2,812 |
| Cost/Sqft: | $138 |
| Beds: | 4 |
| Baths: | 4 |
| Year Built: | 1994 |
| Property Taxes: | $11,532 |
| Days On Market: | 2790 |
| Lot Size: | 0,52 |
Description
Meticulously maintained home lovingly cared for with many great features awaits it's new homeowners! As you pull into the drive you will be amazed by the impressive curb appeal with professional landscaping! Enter the home and your jaw will drop as you are greeted by a two-story entry and gleaming hardwood floors! Beautiful woodwork abounds in the dining room! Spacious living room as well! The open concept in kitchen and family room is an entertainer's dream! Plenty of cabinet space, granite counters, and stainless steel appliances for you to appreciate! 1st floor office! The best room in the home could be the gorgeous sunroom off of the kitchen overlooking your private backyard with patio! Finished basement offers a full bath and fabulous rec room perfect for family/friends gatherings! Upstairs you will find 4 generous sized bedrooms. The master suite offers craftsmanship like no other with wood beam, ceilings and custom built ins plus 2 WIC and luxury master bathroom. 3-car garage!!
Property Specifics
| Single Family | |
| — | |
| Colonial | |
| 1994 | |
| Full | |
| — | |
| No | |
| 0.52 |
| Mc Henry | |
| Royal Woods Estates | |
| 350 / Annual | |
| Other | |
| Private Well | |
| Septic-Private | |
| 10001616 | |
| 1435477010 |
Nearby Schools
| NAME: | DISTRICT: | DISTANCE: | |
|---|---|---|---|
|
Grade School
Prairie Grove Elementary School |
46 | — | |
|
Middle School
Prairie Grove Junior High School |
46 | Not in DB | |
|
High School
Prairie Ridge High School |
155 | Not in DB | |
Property History
| DATE: | EVENT: | PRICE: | SOURCE: |
|---|---|---|---|
| 8 Aug, 2018 | Sold | $380,000 | MRED MLS |
| 6 Jul, 2018 | Under contract | $386,900 | MRED MLS |
| — | Last price change | $394,900 | MRED MLS |
| 29 Jun, 2018 | Listed for sale | $394,900 | MRED MLS |
Room Specifics
Total Bedrooms: 4
Bedrooms Above Ground: 4
Bedrooms Below Ground: 0
Dimensions: —
Floor Type: Carpet
Dimensions: —
Floor Type: Carpet
Dimensions: —
Floor Type: Carpet
Full Bathrooms: 4
Bathroom Amenities: Whirlpool,Separate Shower,Double Sink
Bathroom in Basement: 1
Rooms: Recreation Room,Office,Screened Porch
Basement Description: Finished
Other Specifics
| 3 | |
| Concrete Perimeter | |
| — | |
| Patio, Porch Screened, Brick Paver Patio | |
| — | |
| 169X183X108X182 | |
| — | |
| Full | |
| Vaulted/Cathedral Ceilings, Skylight(s), Hardwood Floors, First Floor Laundry | |
| Range, Microwave, Dishwasher, Refrigerator, Disposal, Stainless Steel Appliance(s) | |
| Not in DB | |
| — | |
| — | |
| — | |
| Gas Log, Gas Starter |
Tax History
| Year | Property Taxes |
|---|---|
| 2018 | $11,532 |
Contact Agent
Nearby Sold Comparables
Contact Agent
Listing Provided By
Executive Realty Group LLC







