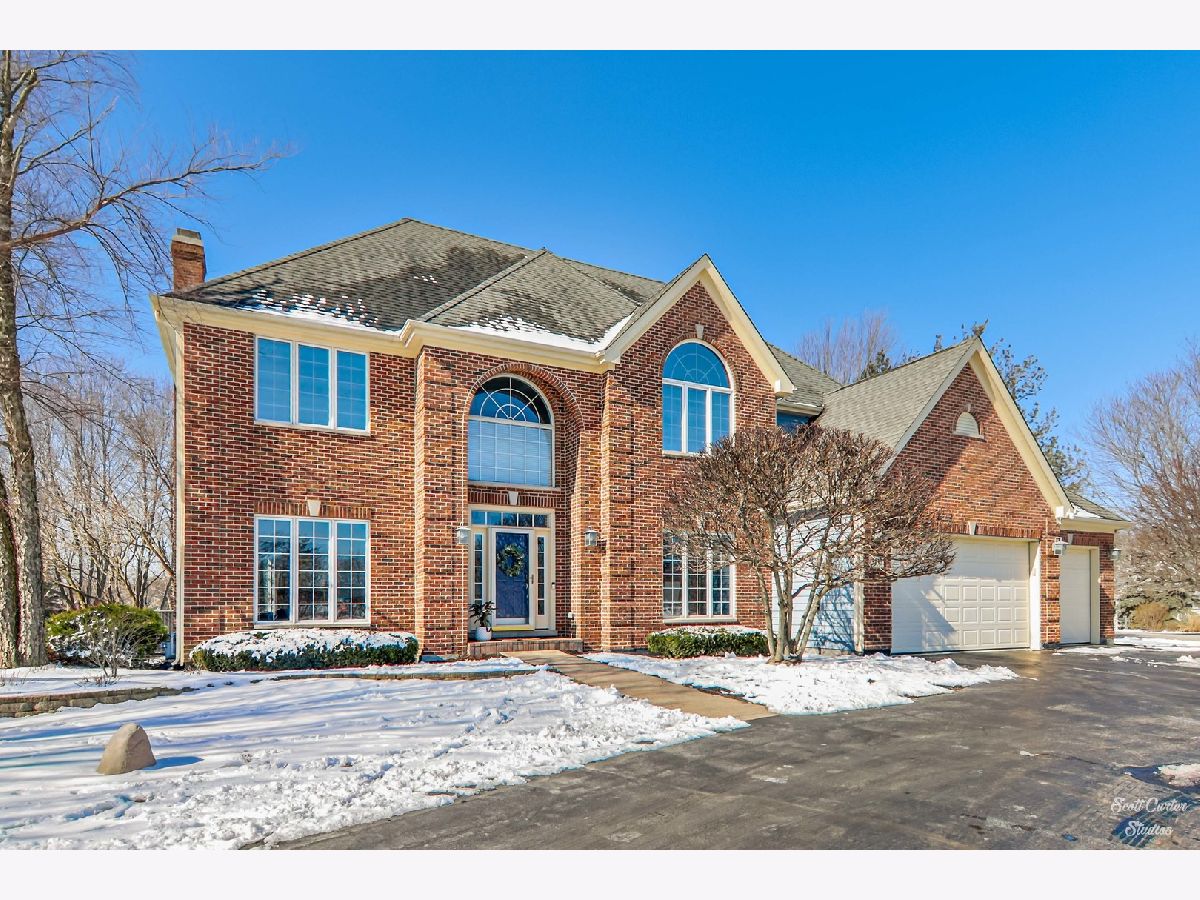3115 Royal Woods Drive, Crystal Lake, Illinois 60014
$565,000
|
Sold
|
|
| Status: | Closed |
| Sqft: | 3,316 |
| Cost/Sqft: | $166 |
| Beds: | 4 |
| Baths: | 4 |
| Year Built: | 1995 |
| Property Taxes: | $12,064 |
| Days On Market: | 1416 |
| Lot Size: | 0,68 |
Description
Welcome to this spacious and stunning home perfectly situated in the coveted Royal Woods neighborhood. Pull into the HEATED 3 CAR, EPOXY FLOOR GARAGE or park on the CIRCLE DRIVEWAY and step into the Foyer's dramatic CATHEDRAL CEILINGS and HARDWOOD FLOORS which extend into the dining room and kitchen. Perfect for entertaining! DREAM KITCHEN offers STAINLESS STEEL appliances, expansive GRANITE COUNTERS and space to gather at the ISLAND or EAT IN AREA. Convenient door directly to PAVER PATIO w/ grilling area, outdoor eating space and HOT TUB. COZY GAS FIREPLACE in Family room is open to the kitchen area so no one feels left out. Or get away to the the perfectly designed formal living room in the front of the house or the FLEX ROOM in the back (adjacent full bathroom would make it a great 5th bedroom). DOUBLE STAIRCASES up to the second floor where you'll find 4 bedrooms and 2nd FLOOR LAUNDRY! Make sure to take a peek into the spacious, dual-sided, master closet. Do NOT miss the FINISHED BASEMENT with large flex space. 2nd KITCHEN and 1/2 bath (roughed in for easy shower addition if you'd prefer a full bath). Ample STORAGE throughout w/ closets and a large unfinished room perfect for WORKOUT SPACE or additional 2nd laundry room and storage. What more could you need?! *Invisible Fence* *Smart lights to integrate w/ Alexa devices* *Newer Carpet Throughout* **Seller prefers a mid-April (or sooner) closing + lease back**
Property Specifics
| Single Family | |
| — | |
| — | |
| 1995 | |
| — | |
| — | |
| No | |
| 0.68 |
| Mc Henry | |
| Royal Woods Estates | |
| 356 / Annual | |
| — | |
| — | |
| — | |
| 11345120 | |
| 1435477011 |
Nearby Schools
| NAME: | DISTRICT: | DISTANCE: | |
|---|---|---|---|
|
Grade School
Prairie Grove Elementary School |
46 | — | |
|
Middle School
Prairie Grove Junior High School |
46 | Not in DB | |
|
High School
Prairie Ridge High School |
155 | Not in DB | |
Property History
| DATE: | EVENT: | PRICE: | SOURCE: |
|---|---|---|---|
| 22 Apr, 2022 | Sold | $565,000 | MRED MLS |
| 13 Mar, 2022 | Under contract | $550,000 | MRED MLS |
| 10 Mar, 2022 | Listed for sale | $550,000 | MRED MLS |









































Room Specifics
Total Bedrooms: 4
Bedrooms Above Ground: 4
Bedrooms Below Ground: 0
Dimensions: —
Floor Type: —
Dimensions: —
Floor Type: —
Dimensions: —
Floor Type: —
Full Bathrooms: 4
Bathroom Amenities: —
Bathroom in Basement: 1
Rooms: —
Basement Description: Partially Finished,Crawl
Other Specifics
| 3 | |
| — | |
| Circular | |
| — | |
| — | |
| 160X100X105X183X127 | |
| — | |
| — | |
| — | |
| — | |
| Not in DB | |
| — | |
| — | |
| — | |
| — |
Tax History
| Year | Property Taxes |
|---|---|
| 2022 | $12,064 |
Contact Agent
Nearby Similar Homes
Nearby Sold Comparables
Contact Agent
Listing Provided By
eXp Realty, LLC




