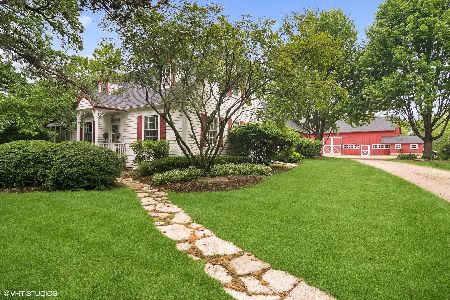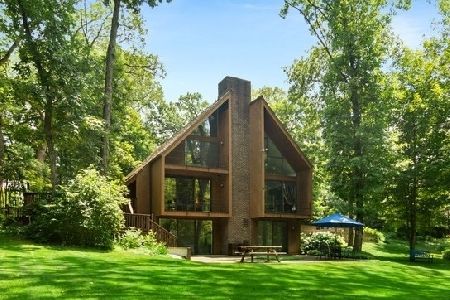3532 Oak Hill Lane, Long Grove, Illinois 60047
$710,000
|
Sold
|
|
| Status: | Closed |
| Sqft: | 5,821 |
| Cost/Sqft: | $129 |
| Beds: | 6 |
| Baths: | 7 |
| Year Built: | 1974 |
| Property Taxes: | $23,375 |
| Days On Market: | 4112 |
| Lot Size: | 3,12 |
Description
$1,000,000 views can be yours for a bargain price!The wooded,hilltop home site overlooking a private pond is nothing less than spectacular.A composite shake roof was installed in 2010,new septic tanks 2012.The main living area features planked cathedral ceilings,a stone floor to ceiling fireplace and a wall of windows with ever-changing views.Multiple decks,in-ground pool,walk-out basement & much, much more!
Property Specifics
| Single Family | |
| — | |
| Contemporary | |
| 1974 | |
| Partial | |
| CUSTOM | |
| No | |
| 3.12 |
| Lake | |
| Bennington | |
| 500 / Annual | |
| Other | |
| Private Well | |
| Septic-Private | |
| 08759146 | |
| 14264020090000 |
Nearby Schools
| NAME: | DISTRICT: | DISTANCE: | |
|---|---|---|---|
|
Grade School
Country Meadows Elementary Schoo |
96 | — | |
|
Middle School
Woodlawn Middle School |
96 | Not in DB | |
|
High School
Adlai E Stevenson High School |
125 | Not in DB | |
Property History
| DATE: | EVENT: | PRICE: | SOURCE: |
|---|---|---|---|
| 13 Oct, 2015 | Sold | $710,000 | MRED MLS |
| 7 Aug, 2015 | Under contract | $749,900 | MRED MLS |
| — | Last price change | $774,900 | MRED MLS |
| 22 Oct, 2014 | Listed for sale | $849,900 | MRED MLS |
Room Specifics
Total Bedrooms: 6
Bedrooms Above Ground: 6
Bedrooms Below Ground: 0
Dimensions: —
Floor Type: Carpet
Dimensions: —
Floor Type: Carpet
Dimensions: —
Floor Type: Carpet
Dimensions: —
Floor Type: —
Dimensions: —
Floor Type: —
Full Bathrooms: 7
Bathroom Amenities: Whirlpool,Separate Shower,Double Sink
Bathroom in Basement: 1
Rooms: Bedroom 5,Bedroom 6,Office,Recreation Room
Basement Description: Finished,Exterior Access
Other Specifics
| 3 | |
| Concrete Perimeter | |
| Brick | |
| Balcony, Deck, Patio, Hot Tub, In Ground Pool, Storms/Screens | |
| Pond(s),Water View,Wooded | |
| 369X265X533X312 | |
| — | |
| Full | |
| Vaulted/Cathedral Ceilings, Hardwood Floors, First Floor Bedroom, First Floor Laundry, First Floor Full Bath | |
| Range, Dishwasher, Refrigerator, High End Refrigerator, Washer, Dryer, Disposal, Stainless Steel Appliance(s) | |
| Not in DB | |
| Street Paved | |
| — | |
| — | |
| Wood Burning, Attached Fireplace Doors/Screen, Gas Log, Gas Starter |
Tax History
| Year | Property Taxes |
|---|---|
| 2015 | $23,375 |
Contact Agent
Nearby Similar Homes
Nearby Sold Comparables
Contact Agent
Listing Provided By
Century 21 American Sketchbook





