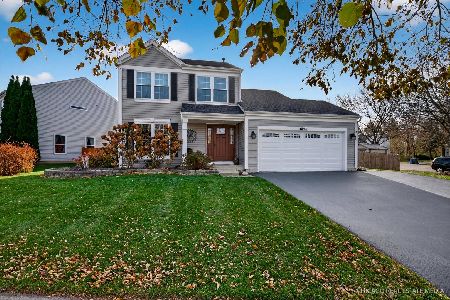3518 Crestwood Lane, Carpentersville, Illinois 60110
$347,000
|
Sold
|
|
| Status: | Closed |
| Sqft: | 2,338 |
| Cost/Sqft: | $150 |
| Beds: | 4 |
| Baths: | 3 |
| Year Built: | 2010 |
| Property Taxes: | $8,536 |
| Days On Market: | 1763 |
| Lot Size: | 0,28 |
Description
Pride of ownership shows! Open and spacious, don't miss this impeccably well maintained and clean newer home. This beautiful 4 bedroom with 2 and 1/2 bath home is waiting for its new owners. Enjoy cooking in your kitchen with open concept and quartz countertops, 42' inch cabinets large enough for all your cooking appliances, and all stainless steel appliances. Looking for first-floor office space, or a playroom for the kids.. this open space has it. Master suite offers a generous walk-in closet and private master bathroom with dual sinks, soaking tub and walk-in shower. Full unfinished basement is large enough for all of your entertaining needs, or relax on the concrete patio with built-in Fireplace in your professionally landscaped fully fenced yard. This warm and inviting home is close to I-90 and Randall road. Don't miss the 114 acres of dedicated nature preservation offering miles of walking trails and biking trails. Welcome to serenity! Home cannot be shown until further notice
Property Specifics
| Single Family | |
| — | |
| Traditional | |
| 2010 | |
| Full | |
| DORCHESTER W/ FR EXTENSION | |
| No | |
| 0.28 |
| Kane | |
| Winchester Glen | |
| 120 / Quarterly | |
| None | |
| Public | |
| Public Sewer, Sewer-Storm | |
| 11000288 | |
| 0307302011 |
Nearby Schools
| NAME: | DISTRICT: | DISTANCE: | |
|---|---|---|---|
|
Grade School
Liberty Elementary School |
300 | — | |
|
Middle School
Dundee Middle School |
300 | Not in DB | |
|
High School
Hampshire High School |
300 | Not in DB | |
Property History
| DATE: | EVENT: | PRICE: | SOURCE: |
|---|---|---|---|
| 27 Apr, 2021 | Sold | $347,000 | MRED MLS |
| 26 Mar, 2021 | Under contract | $350,000 | MRED MLS |
| 21 Feb, 2021 | Listed for sale | $350,000 | MRED MLS |
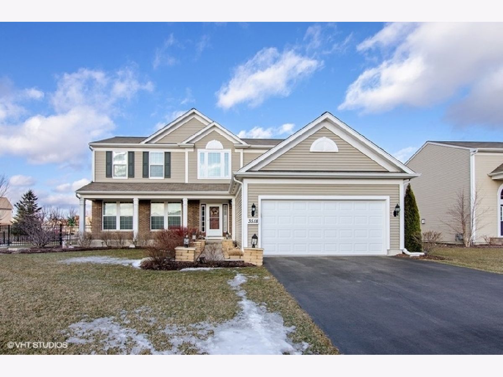
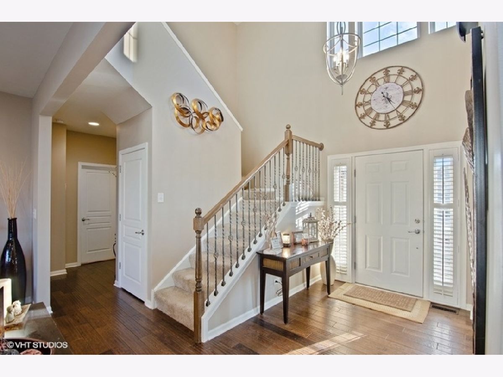
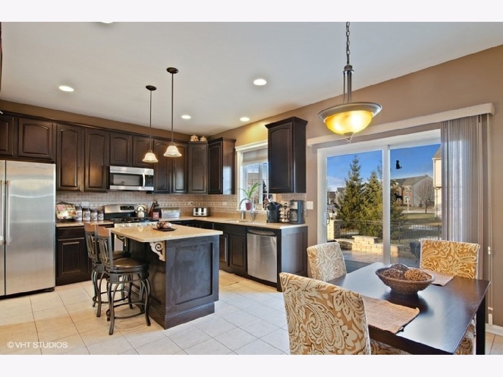
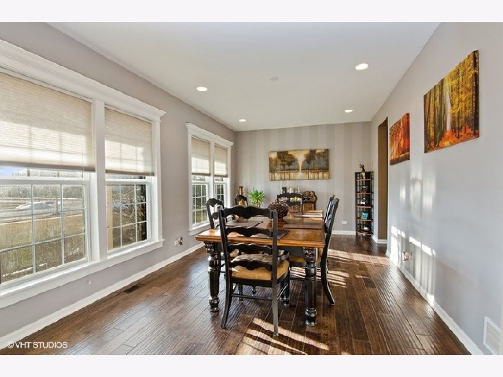
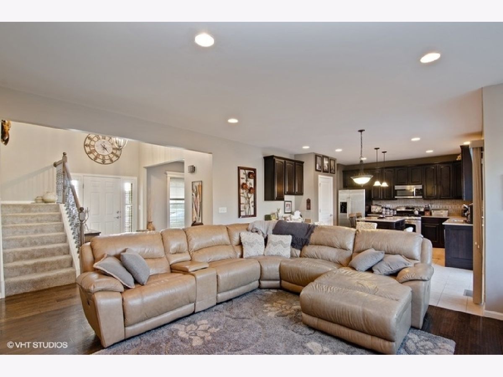
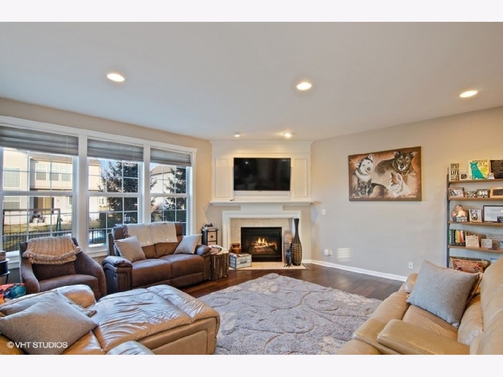
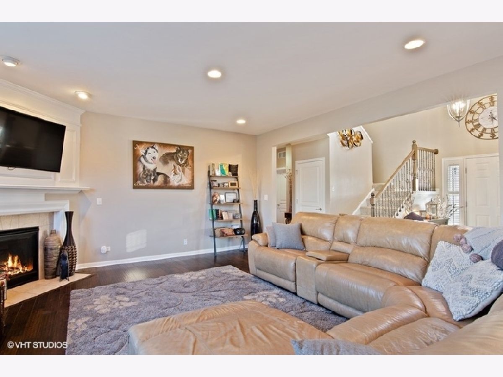
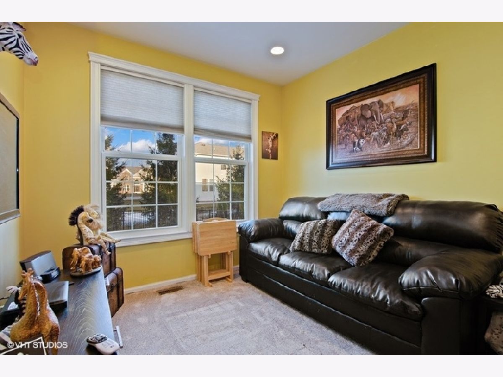
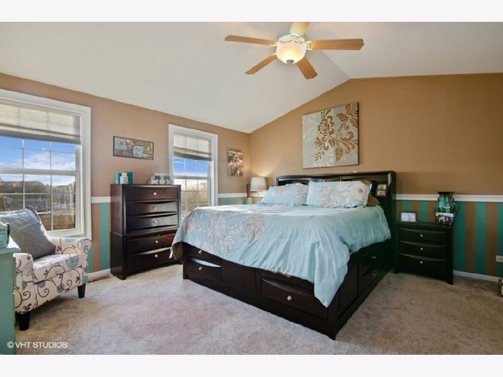
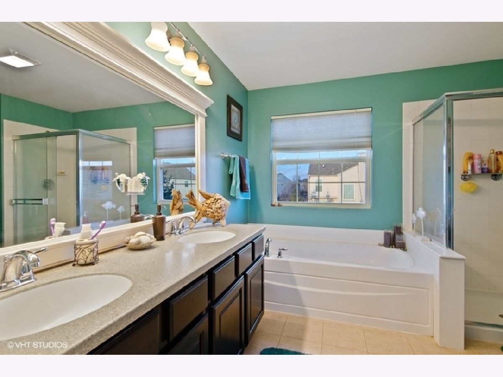
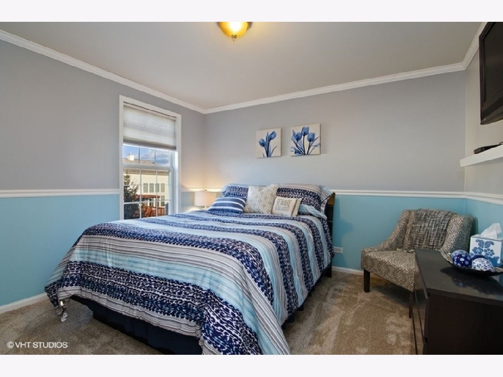
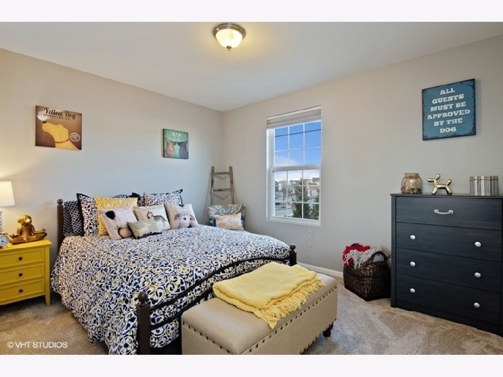
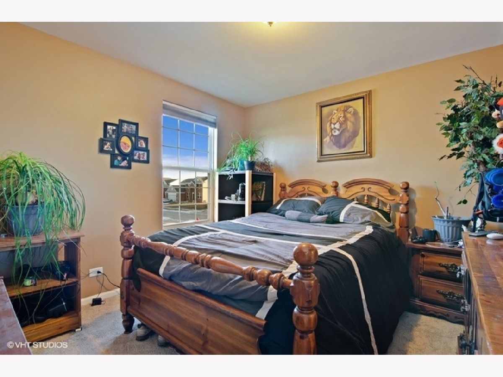
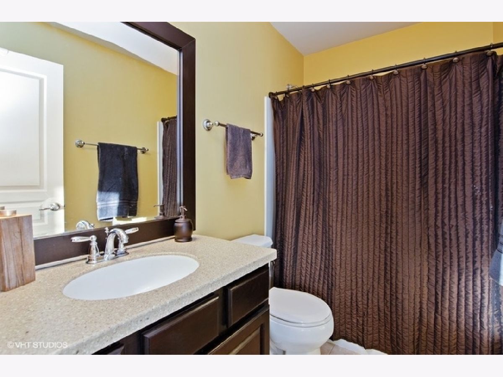
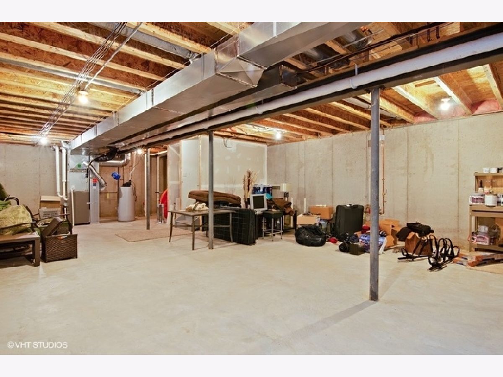
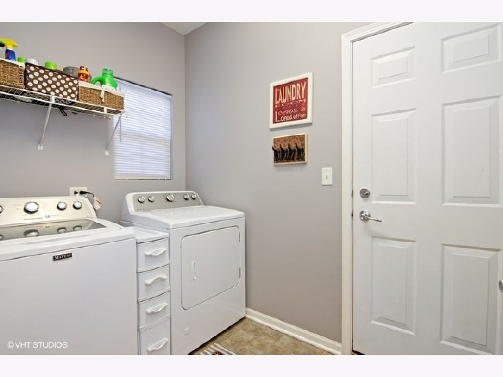
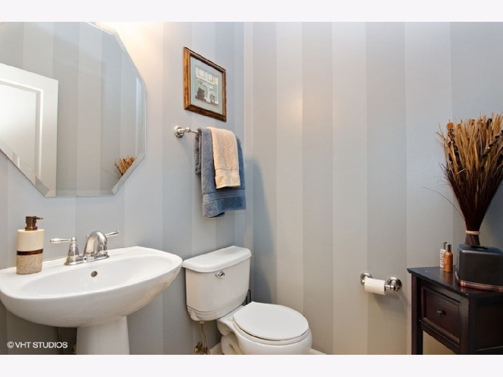
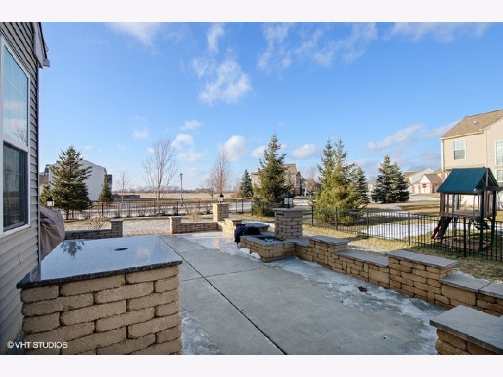
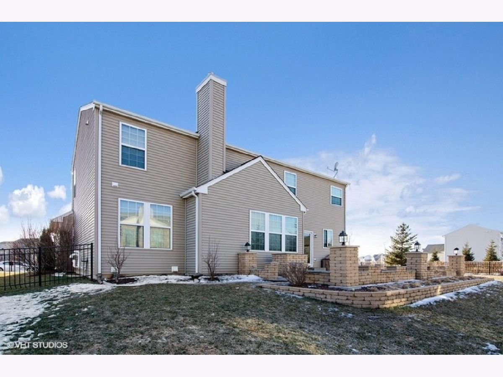
Room Specifics
Total Bedrooms: 4
Bedrooms Above Ground: 4
Bedrooms Below Ground: 0
Dimensions: —
Floor Type: Carpet
Dimensions: —
Floor Type: Carpet
Dimensions: —
Floor Type: Carpet
Full Bathrooms: 3
Bathroom Amenities: Separate Shower,Double Sink
Bathroom in Basement: 0
Rooms: Den
Basement Description: Unfinished
Other Specifics
| 2 | |
| Concrete Perimeter | |
| Asphalt | |
| Patio, Stamped Concrete Patio | |
| Fenced Yard,Nature Preserve Adjacent,Landscaped,Park Adjacent | |
| 105X152X63X127 | |
| — | |
| Full | |
| Vaulted/Cathedral Ceilings, First Floor Laundry | |
| Range, Microwave, Dishwasher, Refrigerator, Stainless Steel Appliance(s) | |
| Not in DB | |
| Curbs, Sidewalks, Street Lights, Street Paved | |
| — | |
| — | |
| — |
Tax History
| Year | Property Taxes |
|---|---|
| 2021 | $8,536 |
Contact Agent
Nearby Similar Homes
Nearby Sold Comparables
Contact Agent
Listing Provided By
Brokerocity Inc

