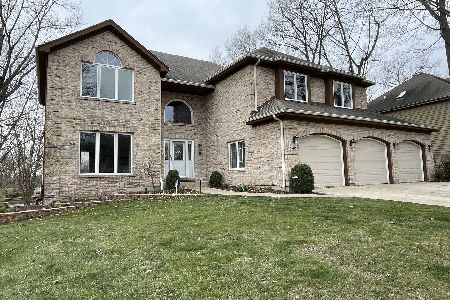364 Timber Ridge Drive, Bartlett, Illinois 60103
$475,000
|
Sold
|
|
| Status: | Closed |
| Sqft: | 4,043 |
| Cost/Sqft: | $120 |
| Beds: | 5 |
| Baths: | 4 |
| Year Built: | 1994 |
| Property Taxes: | $15,352 |
| Days On Market: | 2915 |
| Lot Size: | 0,37 |
Description
Gorgeous Home flanked by Mature Trees on Premium Golf Course Lot! Outstanding Curb Appeal, Professionally Landscaped w/Dramatic Exterior as you enter a Beautiful Foyer, Living Room & Dining Room. Fabulous Kitchen w/Custom Cabinets, Granite & Breakfast Bar Island. Open to Large Volume Family Room w/FP & Large Windows, this amazing space offers a Stunning Golf Course View entering a Seasonal Room, leading to a Large Trex Deck & Mature Backyard. MAIN LEVEL 5th Bedroom next to 3rd Full Bath!! Large Mud Room leads to 3 Car Gar & Ext Door. Master Suite features an Oversized & Remodeled Spa-like Bath with Custom Tub w/Heat Fl, Rain shower, His & Her Vanities and MUST SEE Luxury WIC! All Bedrooms are Spacious & Boast Walk In Closets. Entertain in your Finished Basement w/Recreation & Bath, Custom Built-ins, FP & plenty of Storage. All FRESH Crown/Trim! NEW Windows! NEWER 09 Roof! Furnaces '05. EXCELLENT location NEAR Schools, Parks, Highway Access (I-90, Rt 20, etc), METRA/Downtown! MUST SEE!
Property Specifics
| Single Family | |
| — | |
| Traditional | |
| 1994 | |
| Full | |
| CUSTOM | |
| No | |
| 0.37 |
| Cook | |
| Woods Of Bartlett | |
| 0 / Not Applicable | |
| None | |
| Lake Michigan | |
| Public Sewer | |
| 09847172 | |
| 06341060030000 |
Nearby Schools
| NAME: | DISTRICT: | DISTANCE: | |
|---|---|---|---|
|
Grade School
Bartlett Elementary School |
46 | — | |
|
Middle School
Eastview Middle School |
46 | Not in DB | |
|
High School
South Elgin High School |
46 | Not in DB | |
Property History
| DATE: | EVENT: | PRICE: | SOURCE: |
|---|---|---|---|
| 28 Feb, 2018 | Sold | $475,000 | MRED MLS |
| 3 Feb, 2018 | Under contract | $485,000 | MRED MLS |
| 2 Feb, 2018 | Listed for sale | $485,000 | MRED MLS |
Room Specifics
Total Bedrooms: 5
Bedrooms Above Ground: 5
Bedrooms Below Ground: 0
Dimensions: —
Floor Type: Carpet
Dimensions: —
Floor Type: Carpet
Dimensions: —
Floor Type: Carpet
Dimensions: —
Floor Type: —
Full Bathrooms: 4
Bathroom Amenities: Separate Shower,Double Sink,European Shower
Bathroom in Basement: 1
Rooms: Bedroom 5,Recreation Room,Foyer,Walk In Closet,Sun Room
Basement Description: Finished
Other Specifics
| 3 | |
| Concrete Perimeter | |
| Concrete | |
| Deck, Roof Deck, Screened Deck, Storms/Screens | |
| Golf Course Lot,Landscaped | |
| 200X100 | |
| — | |
| Full | |
| Vaulted/Cathedral Ceilings, Skylight(s), Hardwood Floors, First Floor Bedroom, First Floor Laundry, First Floor Full Bath | |
| Double Oven, Microwave, Dishwasher, Refrigerator, Washer, Dryer, Disposal, Wine Refrigerator | |
| Not in DB | |
| Park, Tennis Court(s), Curbs, Sidewalks, Street Lights, Street Paved | |
| — | |
| — | |
| — |
Tax History
| Year | Property Taxes |
|---|---|
| 2018 | $15,352 |
Contact Agent
Nearby Similar Homes
Nearby Sold Comparables
Contact Agent
Listing Provided By
john greene, Realtor







