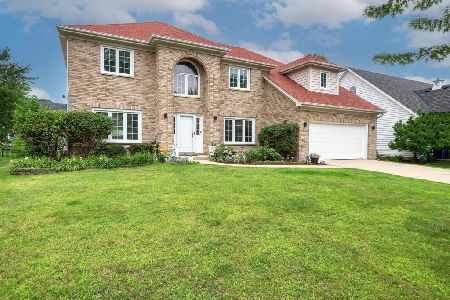3523 Stackinghay Drive, Naperville, Illinois 60564
$520,000
|
Sold
|
|
| Status: | Closed |
| Sqft: | 3,472 |
| Cost/Sqft: | $158 |
| Beds: | 4 |
| Baths: | 4 |
| Year Built: | 2002 |
| Property Taxes: | $14,193 |
| Days On Market: | 2545 |
| Lot Size: | 0,22 |
Description
PRICE IMPROVEMENT. SELLER SAYS SELL.Clean Lines & Gracious Proportions paired with a hefty dose of Today's Popular fresh New Color makes this Executive home move right in. The Best homes bend & sway to their own personality redefining what a CLASSIC and Elegant home should be. THIS is a popular floor plan featuring 2-STORY Family room with Walls of Windows Opens to the Chef's Gourmet Kitchen with Maple Custom Cabinetry & ALL Appliances. XL laundry/ mud room features built-ins which is for the ultimate organizer. Hardwood flooring spans most of the 1st floor. Wrought Iron Spindles. Private Office . Wooded Large backyard where family & friends can enjoy. Upstairs 4 Bedrooms & 3 BATHS. Large Master Retreat showcases trey ceiling & Sharp Spa-like Master bath. This home uses classic materials which gracefully connect the past & present. Basement has Media area.Furnace & air filtration system (2015) H2O (2015) Paver Front Patio. Paver Driveway. (2015) Gutter guards in back of home (2015).
Property Specifics
| Single Family | |
| — | |
| Traditional | |
| 2002 | |
| Full | |
| — | |
| No | |
| 0.22 |
| Will | |
| Tall Grass | |
| 650 / Annual | |
| Insurance,Other | |
| Lake Michigan | |
| Public Sewer | |
| 10260514 | |
| 0701093100200000 |
Nearby Schools
| NAME: | DISTRICT: | DISTANCE: | |
|---|---|---|---|
|
Grade School
Fry Elementary School |
204 | — | |
|
Middle School
Scullen Middle School |
204 | Not in DB | |
|
High School
Waubonsie Valley High School |
204 | Not in DB | |
Property History
| DATE: | EVENT: | PRICE: | SOURCE: |
|---|---|---|---|
| 29 May, 2019 | Sold | $520,000 | MRED MLS |
| 17 Apr, 2019 | Under contract | $549,900 | MRED MLS |
| — | Last price change | $569,900 | MRED MLS |
| 31 Jan, 2019 | Listed for sale | $569,900 | MRED MLS |
Room Specifics
Total Bedrooms: 4
Bedrooms Above Ground: 4
Bedrooms Below Ground: 0
Dimensions: —
Floor Type: Carpet
Dimensions: —
Floor Type: Carpet
Dimensions: —
Floor Type: Carpet
Full Bathrooms: 4
Bathroom Amenities: Whirlpool,Separate Shower,Double Sink
Bathroom in Basement: 0
Rooms: Office
Basement Description: Unfinished
Other Specifics
| 3 | |
| — | |
| Brick | |
| Patio, Brick Paver Patio | |
| Landscaped,Wooded | |
| 69X125X76X125 | |
| — | |
| Full | |
| Vaulted/Cathedral Ceilings, Hardwood Floors, First Floor Laundry | |
| Double Oven, Microwave, Dishwasher, Refrigerator, Disposal, Cooktop | |
| Not in DB | |
| Clubhouse, Pool, Tennis Courts, Sidewalks | |
| — | |
| — | |
| — |
Tax History
| Year | Property Taxes |
|---|---|
| 2019 | $14,193 |
Contact Agent
Nearby Similar Homes
Nearby Sold Comparables
Contact Agent
Listing Provided By
Baird & Warner










