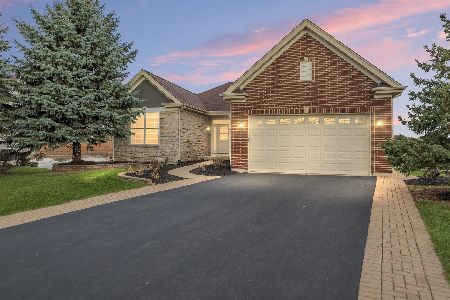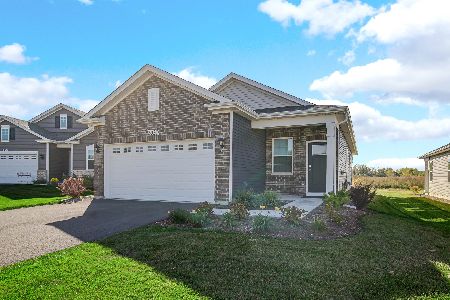3520 Wintergreen Terrace, Algonquin, Illinois 60102
$412,000
|
Sold
|
|
| Status: | Closed |
| Sqft: | 3,451 |
| Cost/Sqft: | $120 |
| Beds: | 4 |
| Baths: | 5 |
| Year Built: | 2000 |
| Property Taxes: | $11,428 |
| Days On Market: | 3571 |
| Lot Size: | 0,50 |
Description
YOU DON'T WANT TO MISS THIS ONE! Highly sought after PLANTATION model in the Coves subdivision. This 5 bdrm 4 1/2 bath home has it all. The kitchen is a chef's dream with VIKING Pro Series SS Gas Stove, w/ griddle and 2 ovens, VIKING Pro Series SS Hood w/ food warmer, SUB-ZERO SS Refrigerator and MORE. The family room boosts a floor to ceiling stone MASONRY fireplace with GRANITE Hearth, BAMBOO Hand-scraped HARDWOOD FLOORS and views that will make relaxing pure and simple. This home features a basement that will blow you away. Full kitchen w/ custom made Maple cabinets, granite countertops, GE refrigerator, GE oven, microwave & Bosch Dishwasher. A work station w/ granite top. The additional bdrm and bath with walk-in shower is a bonus for this unbelievable basement. Dual Staircase. Prof. Landscaped. NEWER ROOF/SIDING/WATER HEATER/H20 SOFTENER. The list is endless. School District 158, walk to parks, trails, library and more. When you walk through this home, you will know it's the one!
Property Specifics
| Single Family | |
| — | |
| — | |
| 2000 | |
| Full,English | |
| PLANTATION | |
| No | |
| 0.5 |
| Mc Henry | |
| Coves | |
| 100 / Annual | |
| None | |
| Public | |
| Public Sewer | |
| 09201461 | |
| 1836278011 |
Nearby Schools
| NAME: | DISTRICT: | DISTANCE: | |
|---|---|---|---|
|
Grade School
Mackeben Elementary School |
158 | — | |
|
Middle School
Heineman Middle School |
158 | Not in DB | |
|
High School
Huntley High School |
158 | Not in DB | |
|
Alternate Elementary School
Conley Elementary School |
— | Not in DB | |
Property History
| DATE: | EVENT: | PRICE: | SOURCE: |
|---|---|---|---|
| 17 Jun, 2016 | Sold | $412,000 | MRED MLS |
| 4 May, 2016 | Under contract | $414,900 | MRED MLS |
| 20 Apr, 2016 | Listed for sale | $414,900 | MRED MLS |
Room Specifics
Total Bedrooms: 5
Bedrooms Above Ground: 4
Bedrooms Below Ground: 1
Dimensions: —
Floor Type: Carpet
Dimensions: —
Floor Type: Carpet
Dimensions: —
Floor Type: Carpet
Dimensions: —
Floor Type: —
Full Bathrooms: 5
Bathroom Amenities: Separate Shower,Double Sink,Full Body Spray Shower,Soaking Tub
Bathroom in Basement: 1
Rooms: Kitchen,Bedroom 5,Heated Sun Room
Basement Description: Finished
Other Specifics
| 3 | |
| Concrete Perimeter | |
| Asphalt | |
| Deck, Brick Paver Patio, Storms/Screens | |
| Landscaped | |
| 96X189X137 | |
| — | |
| Full | |
| Vaulted/Cathedral Ceilings, Hardwood Floors, In-Law Arrangement, First Floor Laundry | |
| Double Oven, Range, Microwave, Dishwasher, High End Refrigerator, Disposal, Stainless Steel Appliance(s) | |
| Not in DB | |
| Tennis Courts, Sidewalks, Street Lights, Street Paved | |
| — | |
| — | |
| Wood Burning, Attached Fireplace Doors/Screen, Gas Starter |
Tax History
| Year | Property Taxes |
|---|---|
| 2016 | $11,428 |
Contact Agent
Nearby Similar Homes
Nearby Sold Comparables
Contact Agent
Listing Provided By
RE/MAX Unlimited Northwest











