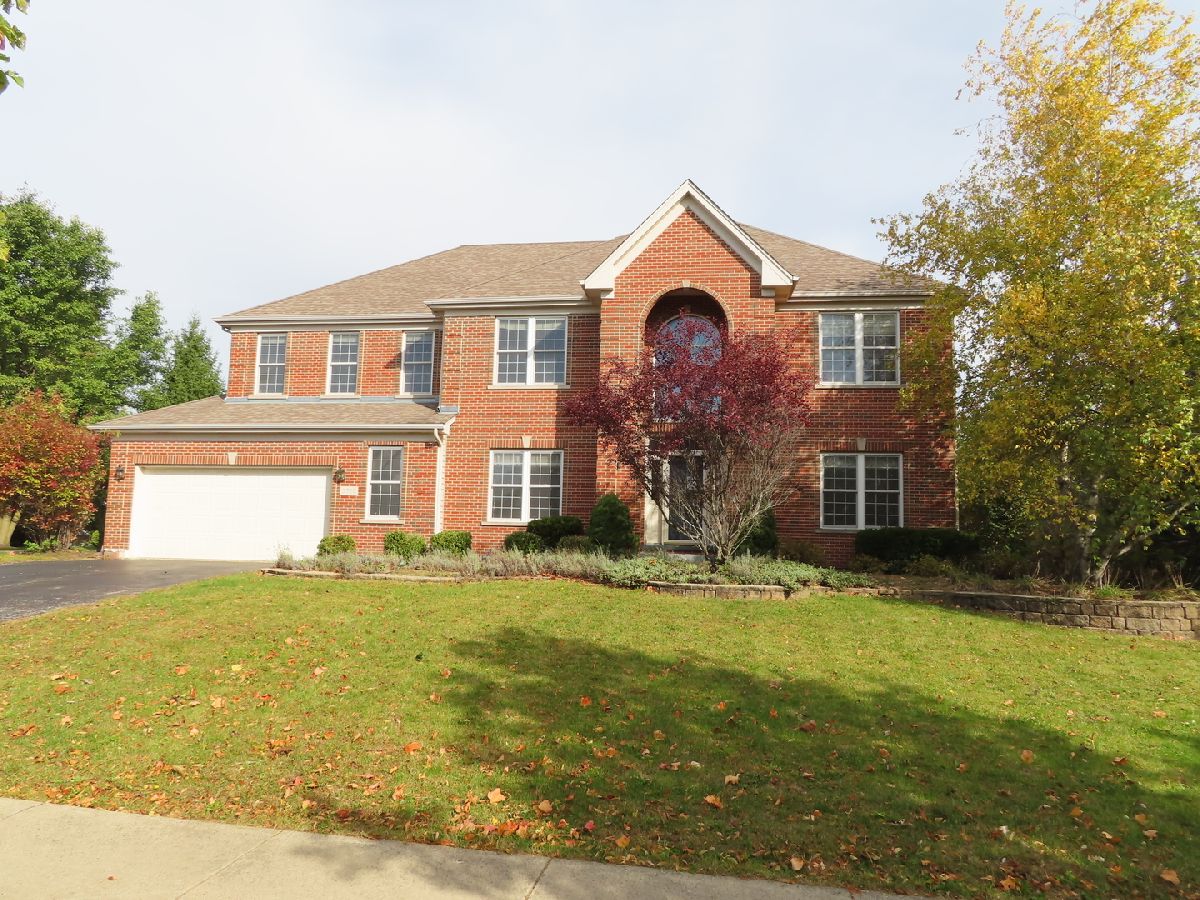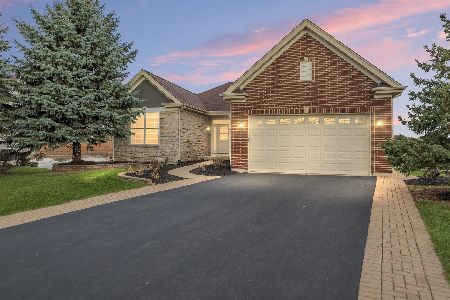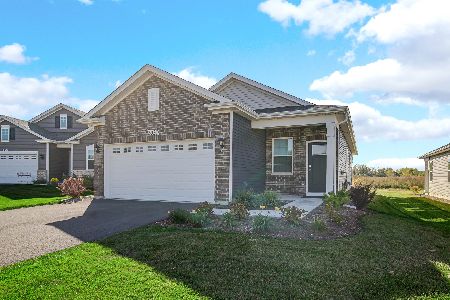3510 Wintergreen Terrace, Algonquin, Illinois 60102
$360,000
|
Sold
|
|
| Status: | Closed |
| Sqft: | 3,440 |
| Cost/Sqft: | $98 |
| Beds: | 4 |
| Baths: | 5 |
| Year Built: | 2000 |
| Property Taxes: | $10,826 |
| Days On Market: | 1932 |
| Lot Size: | 0,44 |
Description
Do not wait and schedule your appointment with your real estate agent today!!! Wonderful opportunity to own newer 2-story all brick front traditional home w/about 4,700 SQF of living space!!! 2nd floor is featuring great size master bedroom w/vaulted ceilings/double closet & full master bathroom w/double sink/Jacuzzi soaking tub & stand up shower - guest bedroom w/its own full guest bathroom w/tub - good size 3rd & 4th bedrooms and 3rd full Jack & Jill bathroom w/double sink & tub. 1st floor has open foyer - double stairwell - living room - separate dining room - fully appliance eat in kitchen w/island/granite countertops & plenty of cabinet space - breakfast room w/access to deck - 1/2 bathroom - family room w/wood burning/gas fireplace & vaulted ceilings - cozy sunroom w/sliders to wooden deck - laundry room w/laundry sink/washer & dryer. Full finished basement offers recreational room w/wet bar - 5th bedroom - 4th full bathroom w/tub - exercise room & utility room w/furnace/hot water heater/200 AMPs circuit breaker box/sump pump and storage area. There are vaulted ceilings - recessed lights - hardwood floors - ceiling fans - gas forced air & A/C - wooden deck - outdoor playset - attached 2.5-car garage - driveway to fit additional 6 vehicles. It is close to shopping - public library - school - parks (Ted Spella Community & James B. Wood) - playgrounds - stores & restaurants! Do not wait and make an offer today!!!
Property Specifics
| Single Family | |
| — | |
| Traditional | |
| 2000 | |
| Full,English | |
| PLANTATION | |
| No | |
| 0.44 |
| Mc Henry | |
| Coves | |
| 100 / Annual | |
| Other | |
| Public | |
| Public Sewer | |
| 10908473 | |
| 1836278010 |
Nearby Schools
| NAME: | DISTRICT: | DISTANCE: | |
|---|---|---|---|
|
Grade School
Conley Elementary School |
158 | — | |
|
Middle School
Huntley Middle School |
158 | Not in DB | |
|
High School
Huntley High School |
158 | Not in DB | |
Property History
| DATE: | EVENT: | PRICE: | SOURCE: |
|---|---|---|---|
| 30 Jul, 2007 | Sold | $499,000 | MRED MLS |
| 12 May, 2007 | Under contract | $509,000 | MRED MLS |
| 7 May, 2007 | Listed for sale | $509,000 | MRED MLS |
| 9 Dec, 2020 | Sold | $360,000 | MRED MLS |
| 5 Nov, 2020 | Under contract | $338,200 | MRED MLS |
| 15 Oct, 2020 | Listed for sale | $338,200 | MRED MLS |
| 6 Jun, 2024 | Sold | $565,000 | MRED MLS |
| 7 May, 2024 | Under contract | $565,000 | MRED MLS |
| 5 May, 2024 | Listed for sale | $565,000 | MRED MLS |

Room Specifics
Total Bedrooms: 5
Bedrooms Above Ground: 4
Bedrooms Below Ground: 1
Dimensions: —
Floor Type: Carpet
Dimensions: —
Floor Type: Carpet
Dimensions: —
Floor Type: Carpet
Dimensions: —
Floor Type: —
Full Bathrooms: 5
Bathroom Amenities: Whirlpool,Separate Shower,Double Sink,Soaking Tub
Bathroom in Basement: 1
Rooms: Sun Room,Recreation Room,Bedroom 5,Exercise Room,Foyer,Breakfast Room,Other Room
Basement Description: Finished,8 ft + pour,Rec/Family Area,Sleeping Area,Storage Space
Other Specifics
| 2.5 | |
| Concrete Perimeter | |
| Asphalt | |
| Deck, Storms/Screens | |
| — | |
| 106 X 178 X 108 X 178 | |
| Unfinished | |
| Full | |
| Vaulted/Cathedral Ceilings, Bar-Wet, Hardwood Floors, In-Law Arrangement, First Floor Laundry, Ceiling - 10 Foot, Open Floorplan, Some Carpeting, Some Window Treatmnt, Separate Dining Room | |
| Range, Microwave, Dishwasher, Refrigerator, Washer, Dryer, Water Softener, Gas Cooktop, Gas Oven | |
| Not in DB | |
| Curbs, Sidewalks, Street Paved | |
| — | |
| — | |
| Wood Burning, Gas Starter |
Tax History
| Year | Property Taxes |
|---|---|
| 2007 | $9,831 |
| 2020 | $10,826 |
| 2024 | $11,663 |
Contact Agent
Nearby Similar Homes
Nearby Sold Comparables
Contact Agent
Listing Provided By
Anthony J.Trotto Real Estate










