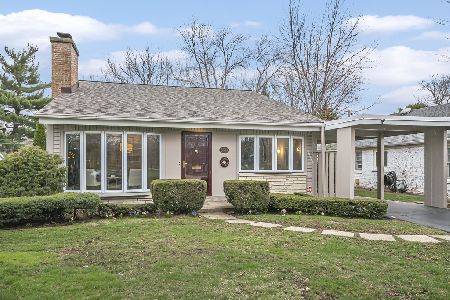3521 Central Street, Evanston, Illinois 60201
$510,000
|
Sold
|
|
| Status: | Closed |
| Sqft: | 1,687 |
| Cost/Sqft: | $308 |
| Beds: | 3 |
| Baths: | 2 |
| Year Built: | 1955 |
| Property Taxes: | $8,362 |
| Days On Market: | 924 |
| Lot Size: | 0,12 |
Description
Pristine Mid-century modern home on quiet NW Evanston street! Lovely home with fabulous eco-friendly landscaped front and back yards. The striking living room features vaulted ceilings, bay window and a gas fireplace. Separate formal dining room. Galley kitchen features 42" wood cabinets, granite countertops and stainless steel appliances. The second floor features 3 roomy bedrooms and large full bathroom. Generous family room opens to the private, landscaped yard and patio. 1/2 bathroom on the lower level could be expanded to a full bathroom. Well designed laundry room and separate office. Convenient, attached garden shed. Desirable Willard elementary school and award-winning Evanston Township High School. Fabulous location; easy access to the expressway, close to Lovelace, Bent and Centennial parks, Central Street and Westfield Old Orchard shopping and dining, Northwestern University and Lake Michigan. One block from CTA busses to Metra, El, ETHS, downtown Evanston and CTA hub at Old Orchard.
Property Specifics
| Single Family | |
| — | |
| — | |
| 1955 | |
| — | |
| — | |
| No | |
| 0.12 |
| Cook | |
| — | |
| — / Not Applicable | |
| — | |
| — | |
| — | |
| 11831105 | |
| 05333100820000 |
Nearby Schools
| NAME: | DISTRICT: | DISTANCE: | |
|---|---|---|---|
|
Grade School
Willard Elementary School |
65 | — | |
|
Middle School
Haven Middle School |
65 | Not in DB | |
|
High School
Evanston Twp High School |
202 | Not in DB | |
Property History
| DATE: | EVENT: | PRICE: | SOURCE: |
|---|---|---|---|
| 17 Jun, 2009 | Sold | $360,000 | MRED MLS |
| 19 May, 2009 | Under contract | $394,000 | MRED MLS |
| 9 Mar, 2009 | Listed for sale | $394,000 | MRED MLS |
| 15 Jul, 2011 | Sold | $322,500 | MRED MLS |
| 18 May, 2011 | Under contract | $330,000 | MRED MLS |
| — | Last price change | $340,000 | MRED MLS |
| 18 Apr, 2011 | Listed for sale | $340,000 | MRED MLS |
| 4 Oct, 2023 | Sold | $510,000 | MRED MLS |
| 22 Aug, 2023 | Under contract | $519,000 | MRED MLS |
| — | Last price change | $539,000 | MRED MLS |
| 13 Jul, 2023 | Listed for sale | $539,000 | MRED MLS |








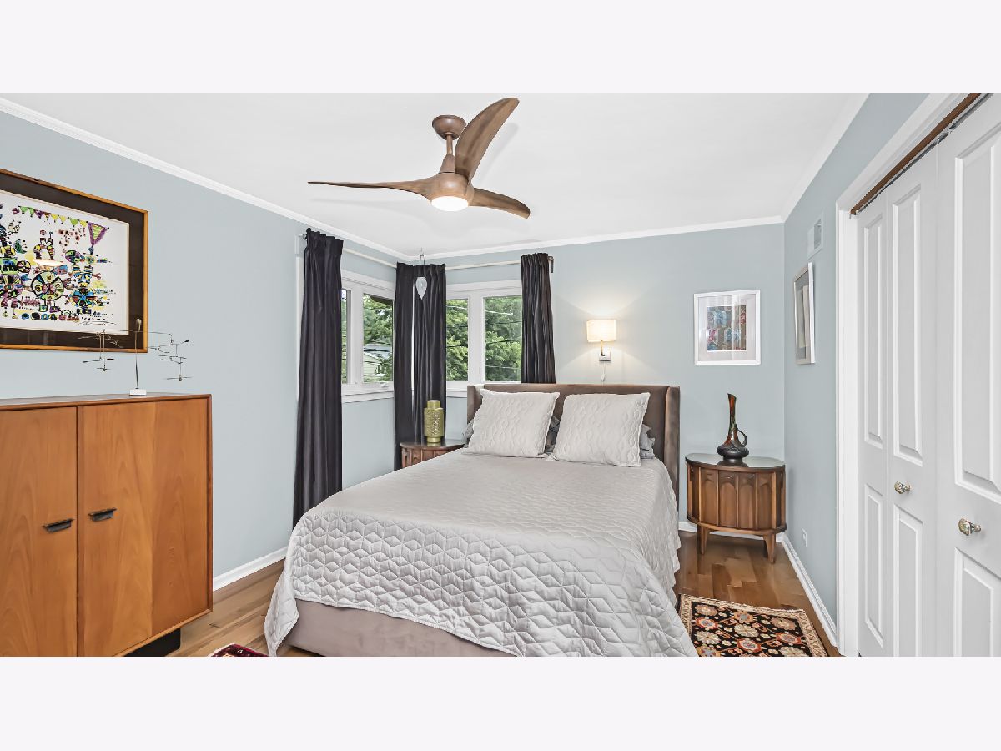




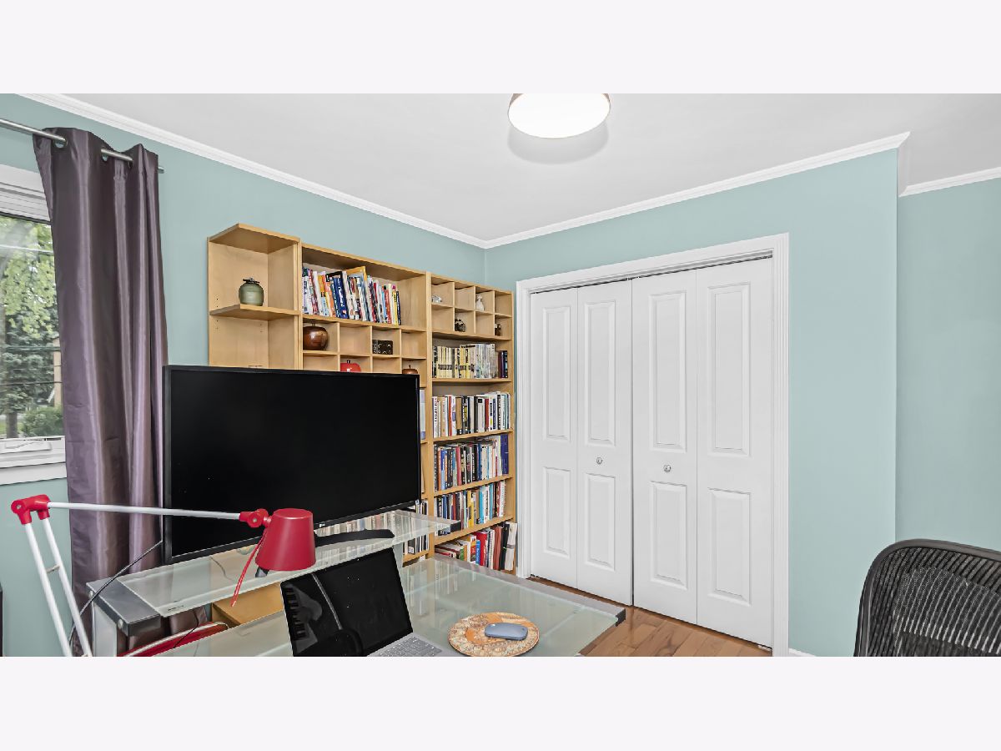
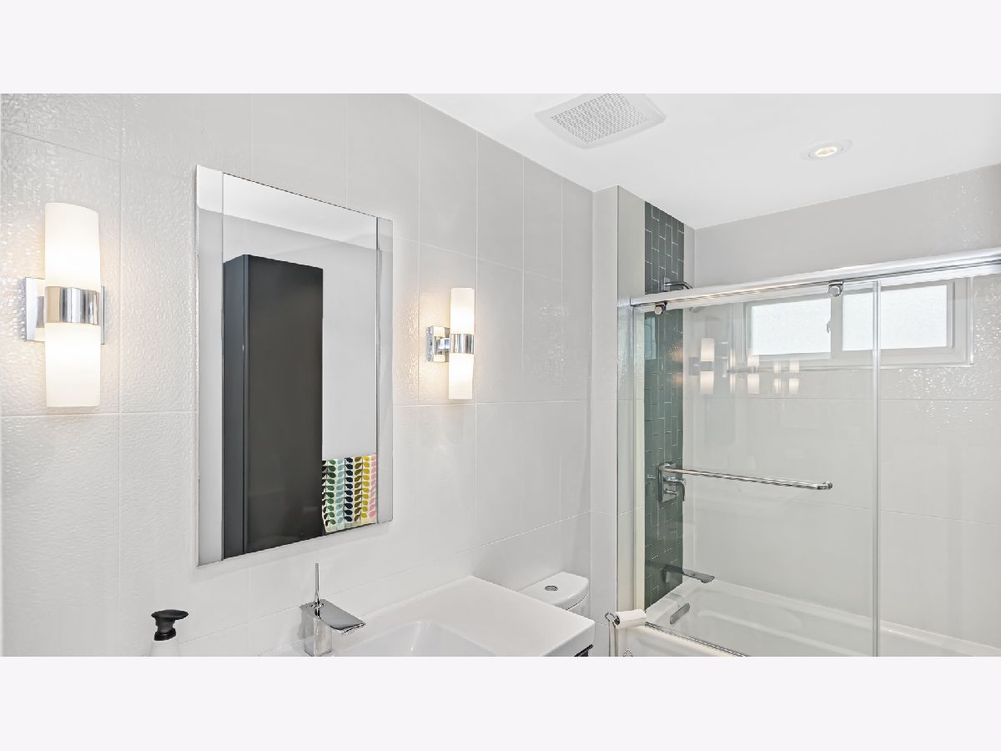





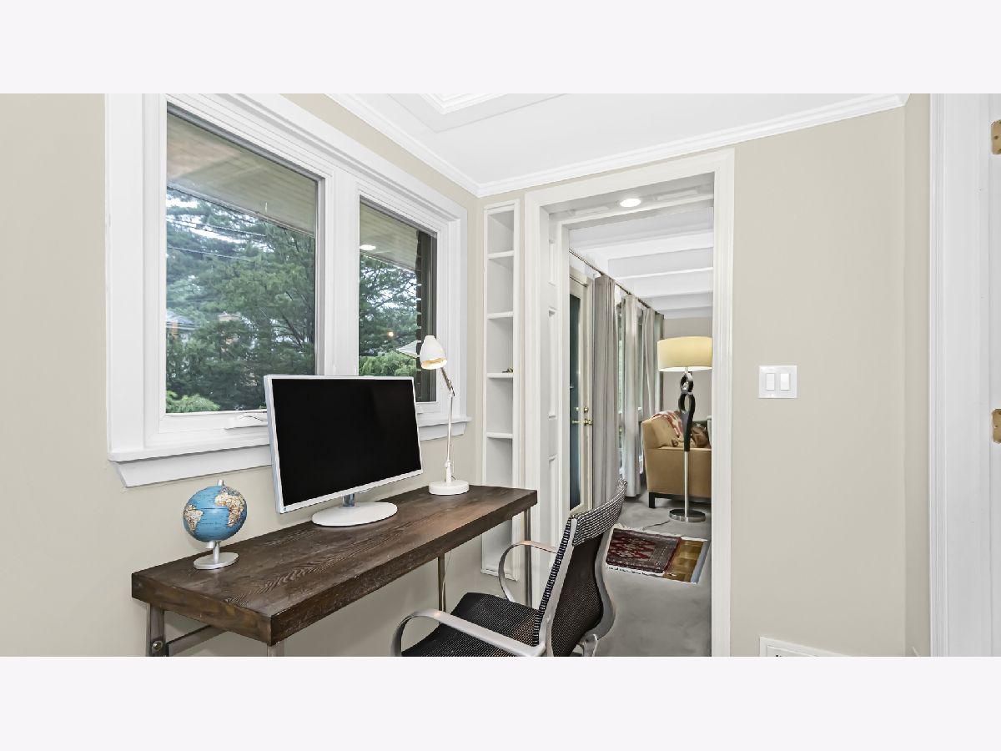





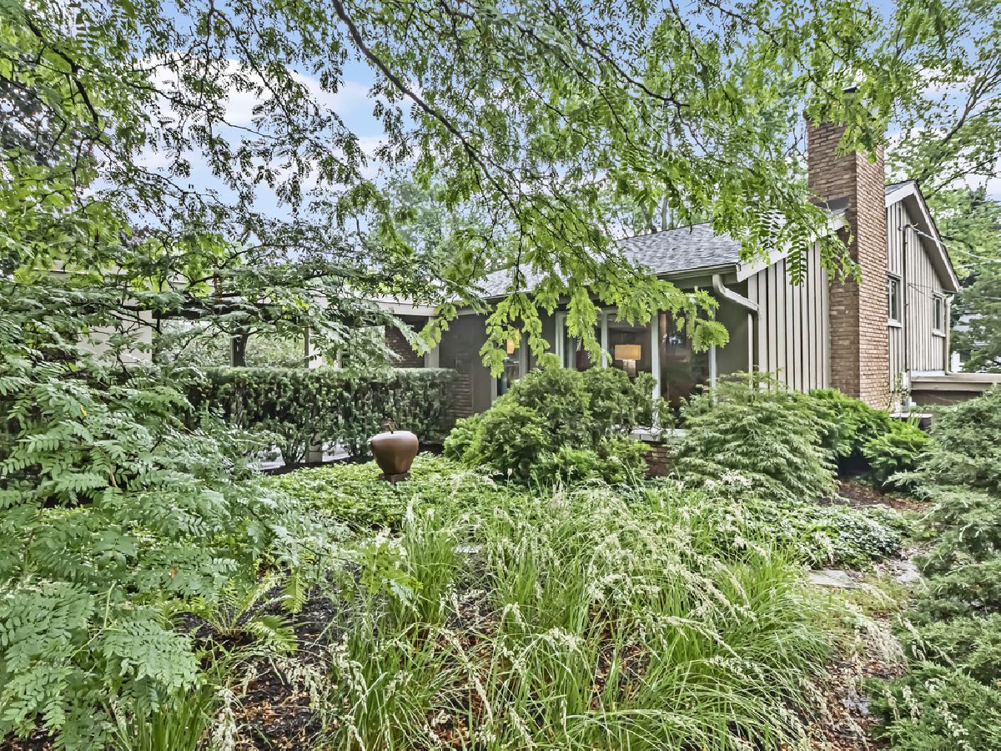

Room Specifics
Total Bedrooms: 3
Bedrooms Above Ground: 3
Bedrooms Below Ground: 0
Dimensions: —
Floor Type: —
Dimensions: —
Floor Type: —
Full Bathrooms: 2
Bathroom Amenities: —
Bathroom in Basement: 1
Rooms: —
Basement Description: —
Other Specifics
| 1 | |
| — | |
| — | |
| — | |
| — | |
| 42X119X42X119 | |
| — | |
| — | |
| — | |
| — | |
| Not in DB | |
| — | |
| — | |
| — | |
| — |
Tax History
| Year | Property Taxes |
|---|---|
| 2009 | $5,466 |
| 2011 | $8,138 |
| 2023 | $8,362 |
Contact Agent
Nearby Similar Homes
Nearby Sold Comparables
Contact Agent
Listing Provided By
Jameson Sotheby's International Realty








