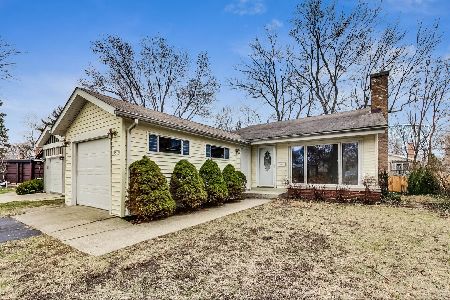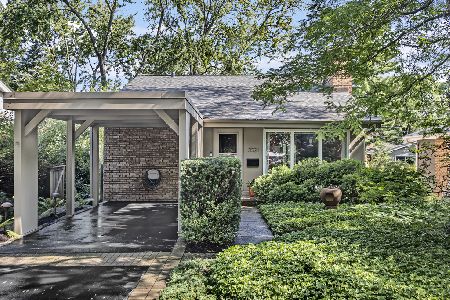3529 Central Street, Evanston, Illinois 60201
$387,000
|
Sold
|
|
| Status: | Closed |
| Sqft: | 1,145 |
| Cost/Sqft: | $362 |
| Beds: | 3 |
| Baths: | 2 |
| Year Built: | 1954 |
| Property Taxes: | $9,201 |
| Days On Market: | 2493 |
| Lot Size: | 0,12 |
Description
Bright, sunny, well-maintained split level on quiet section of Central Street. Open floor plan on main level with vaulted ceilings in living and dining rooms. Newer kitchen and baths. New carpeting in bedrooms. Newer windows, roof, heat/central air conditioning and electric service. Fenced yard. Ready for new owners to move right in! Willard School bus picks children up at the driveway! Agent related to seller.
Property Specifics
| Single Family | |
| — | |
| Bi-Level | |
| 1954 | |
| Partial | |
| — | |
| No | |
| 0.12 |
| Cook | |
| — | |
| 0 / Not Applicable | |
| None | |
| Lake Michigan | |
| Public Sewer | |
| 10321634 | |
| 05333100840000 |
Nearby Schools
| NAME: | DISTRICT: | DISTANCE: | |
|---|---|---|---|
|
Grade School
Willard Elementary School |
65 | — | |
|
Middle School
Haven Middle School |
65 | Not in DB | |
|
High School
Evanston Twp High School |
202 | Not in DB | |
Property History
| DATE: | EVENT: | PRICE: | SOURCE: |
|---|---|---|---|
| 29 Jul, 2019 | Sold | $387,000 | MRED MLS |
| 26 May, 2019 | Under contract | $415,000 | MRED MLS |
| 27 Mar, 2019 | Listed for sale | $415,000 | MRED MLS |
Room Specifics
Total Bedrooms: 3
Bedrooms Above Ground: 3
Bedrooms Below Ground: 0
Dimensions: —
Floor Type: Carpet
Dimensions: —
Floor Type: Carpet
Full Bathrooms: 2
Bathroom Amenities: —
Bathroom in Basement: 1
Rooms: Utility Room-Lower Level
Basement Description: Finished,Crawl
Other Specifics
| — | |
| — | |
| Asphalt | |
| Patio, Storms/Screens | |
| Fenced Yard | |
| 42 X 118 | |
| — | |
| None | |
| Vaulted/Cathedral Ceilings | |
| Range, Microwave, Dishwasher, Refrigerator, Washer, Dryer, Disposal | |
| Not in DB | |
| Sidewalks, Street Lights, Street Paved | |
| — | |
| — | |
| Wood Burning |
Tax History
| Year | Property Taxes |
|---|---|
| 2019 | $9,201 |
Contact Agent
Nearby Similar Homes
Nearby Sold Comparables
Contact Agent
Listing Provided By
Berkshire Hathaway HomeServices KoenigRubloff











