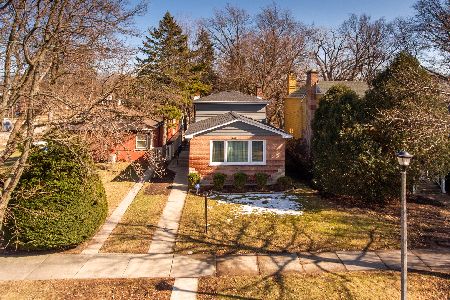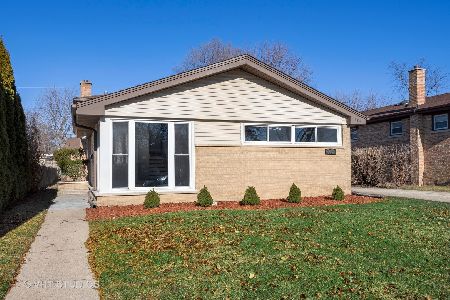3522 Arcadia Street, Evanston, Illinois 60203
$512,500
|
Sold
|
|
| Status: | Closed |
| Sqft: | 2,083 |
| Cost/Sqft: | $240 |
| Beds: | 3 |
| Baths: | 3 |
| Year Built: | 1958 |
| Property Taxes: | $8,440 |
| Days On Market: | 1726 |
| Lot Size: | 0,16 |
Description
Come check out this updated, modern split level in Evanston! The first floor is open, airy and has great functional space! Living Room with Wood-Burning Fireplace opens to the Kitchen and Dining space. Updated Kitchen with Breakfast Bar seating. Sliding Doors off Kitchen lead to patio and nice backyard for seamless indoor/outdoor living! The lower level has a fantastic, large Family Room with extra space for Office or Playroom. The lower level also has storage galore (with workout space) and a beautiful new powder room. The upper level has a large Primary Bedroom with a gorgeous En Suite Bathroom as well as two large additional Bedrooms and another full Bathroom. Move-In Ready home with great yard, 2-car garage, and terrific location just steps to Walker School and playground. Short walk to Evanston Township High School, and Central Park! Low taxes!! This is a must-see!
Property Specifics
| Single Family | |
| — | |
| — | |
| 1958 | |
| Full | |
| — | |
| No | |
| 0.16 |
| Cook | |
| — | |
| — / Not Applicable | |
| None | |
| Lake Michigan | |
| Public Sewer | |
| 11116429 | |
| 10144010240000 |
Nearby Schools
| NAME: | DISTRICT: | DISTANCE: | |
|---|---|---|---|
|
Grade School
Walker Elementary School |
65 | — | |
|
Middle School
Chute Middle School |
65 | Not in DB | |
|
High School
Evanston Twp High School |
202 | Not in DB | |
Property History
| DATE: | EVENT: | PRICE: | SOURCE: |
|---|---|---|---|
| 2 Aug, 2021 | Sold | $512,500 | MRED MLS |
| 11 Jun, 2021 | Under contract | $500,000 | MRED MLS |
| 9 Jun, 2021 | Listed for sale | $500,000 | MRED MLS |
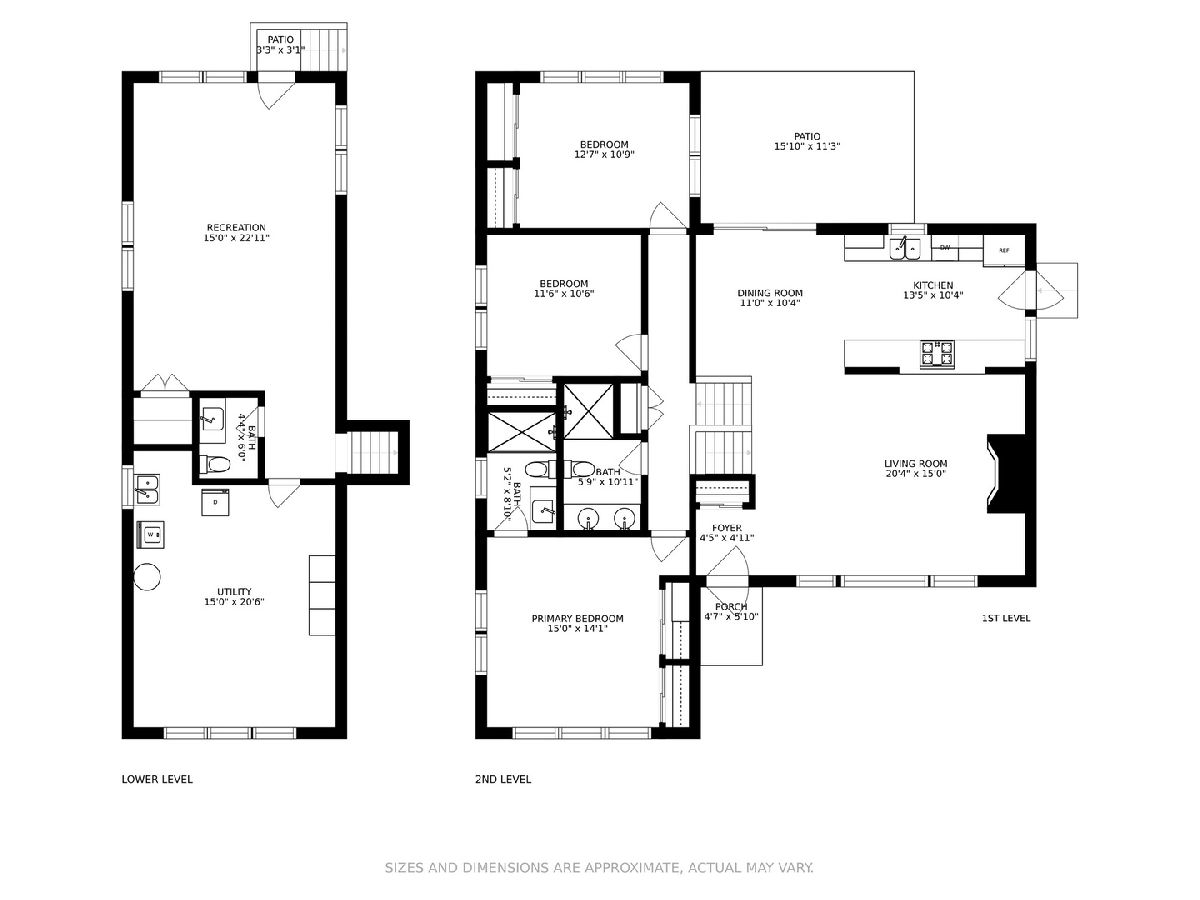
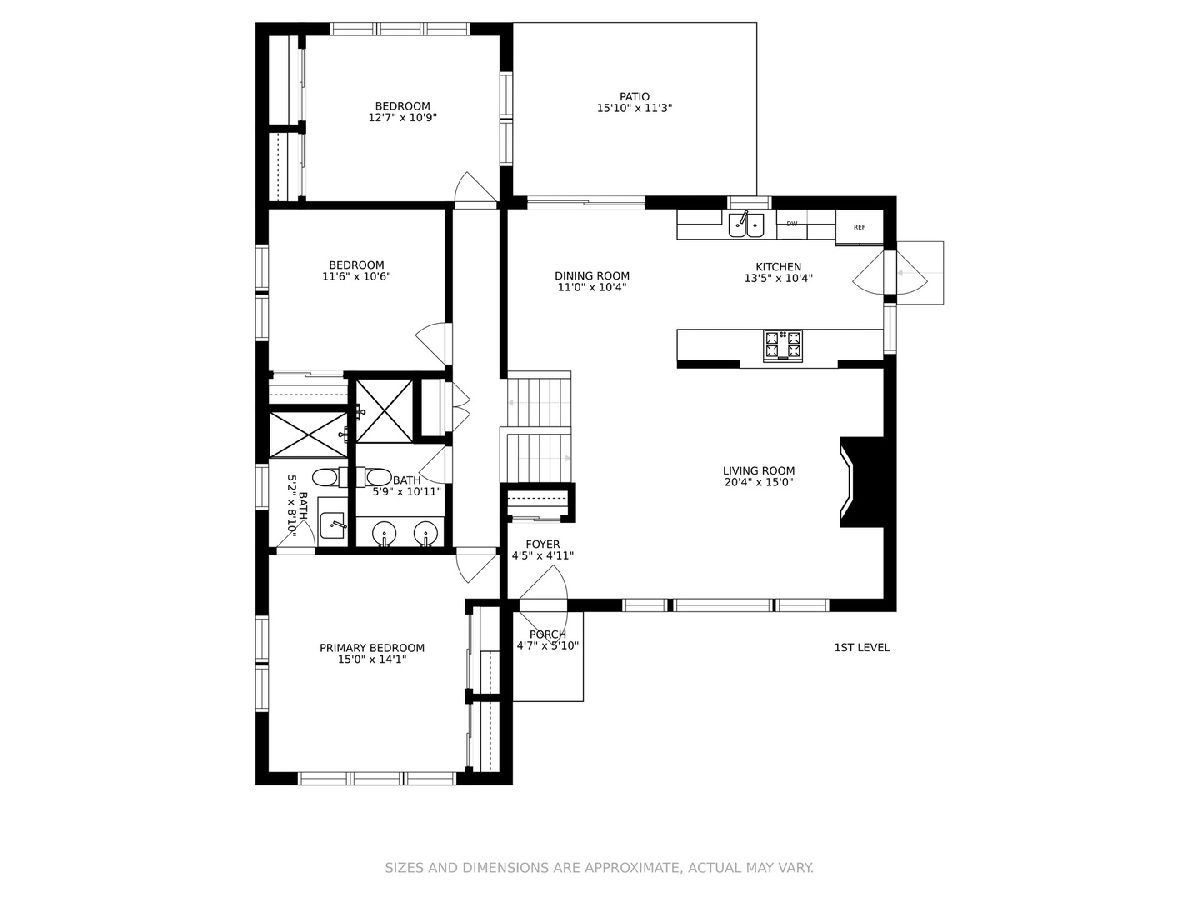
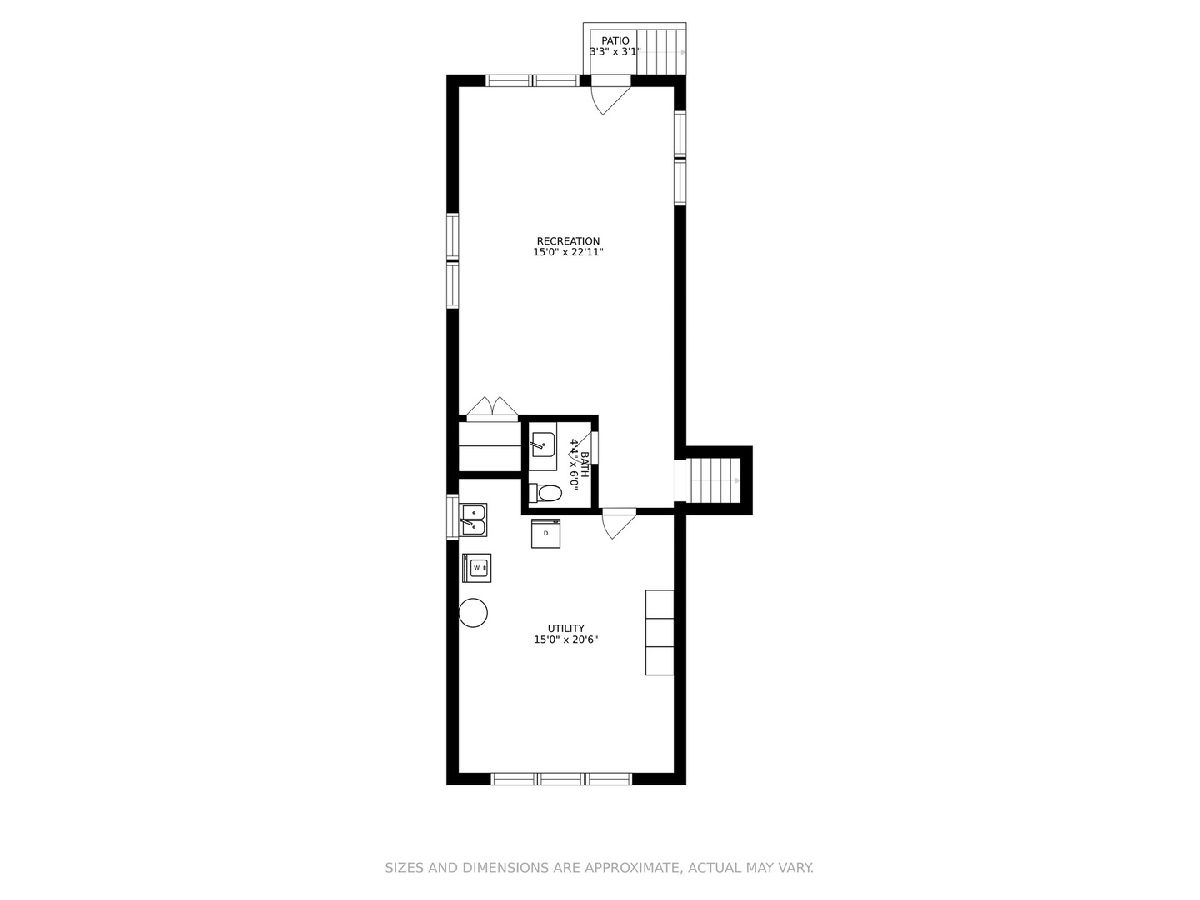
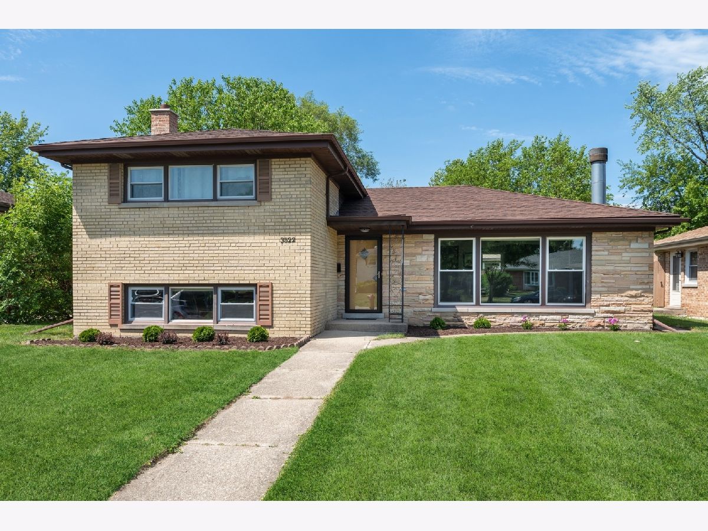
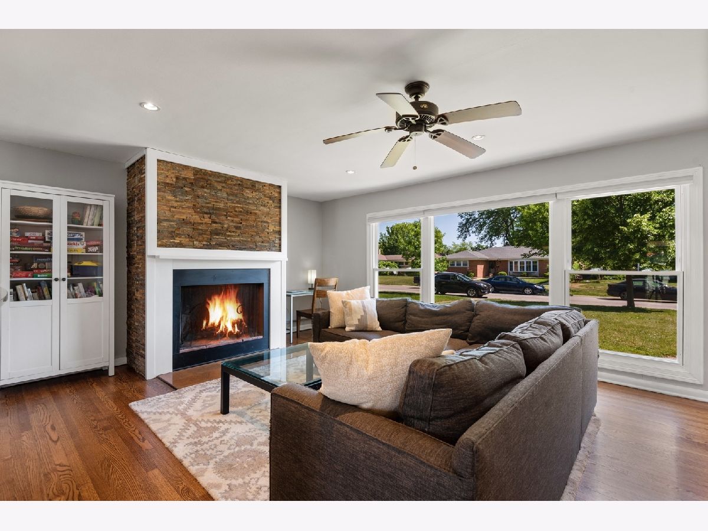
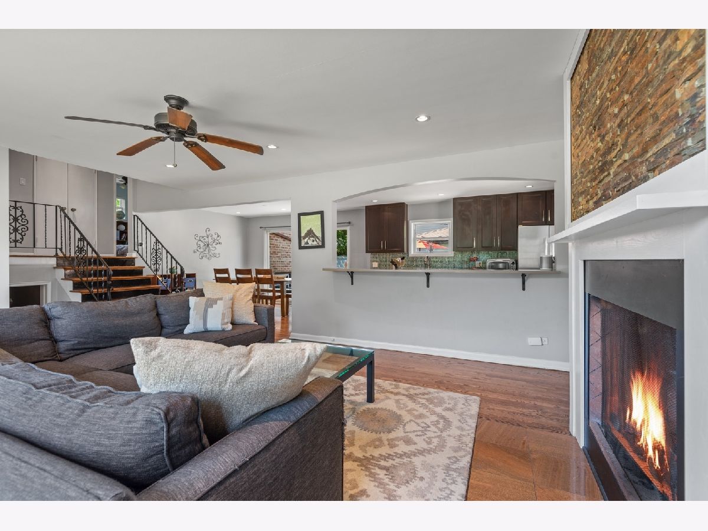

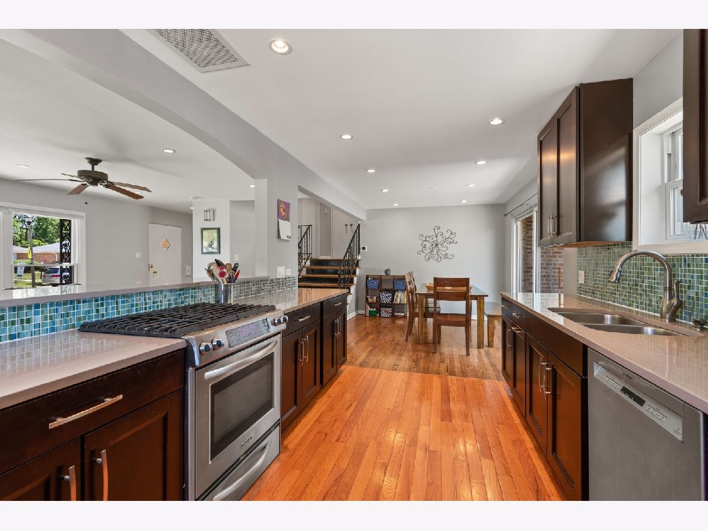

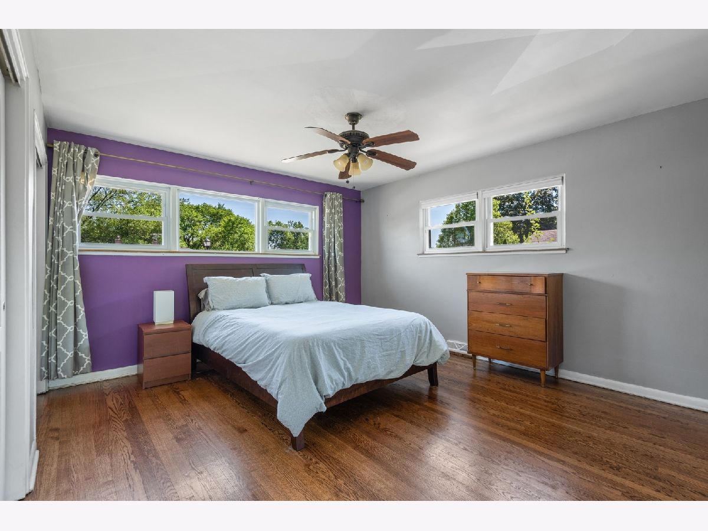
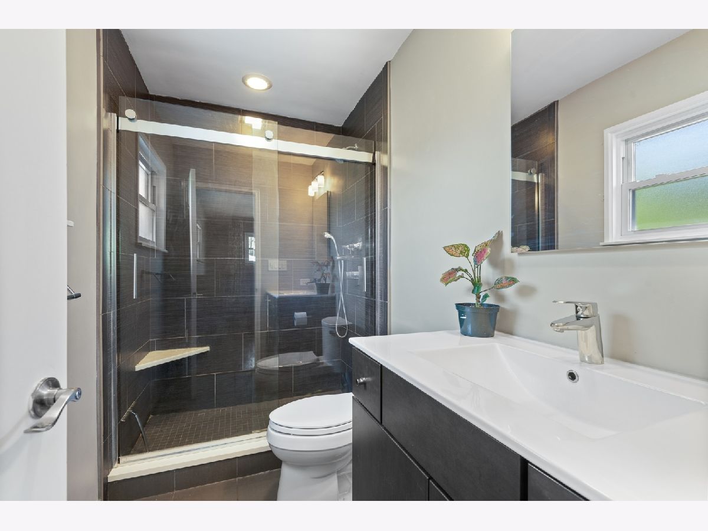
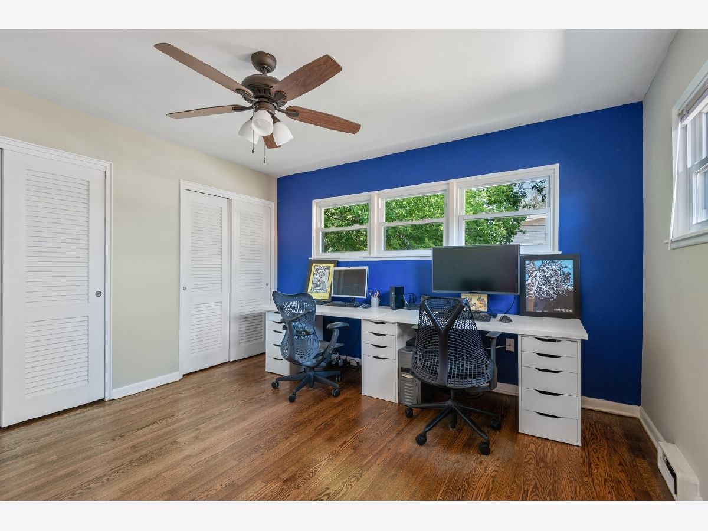
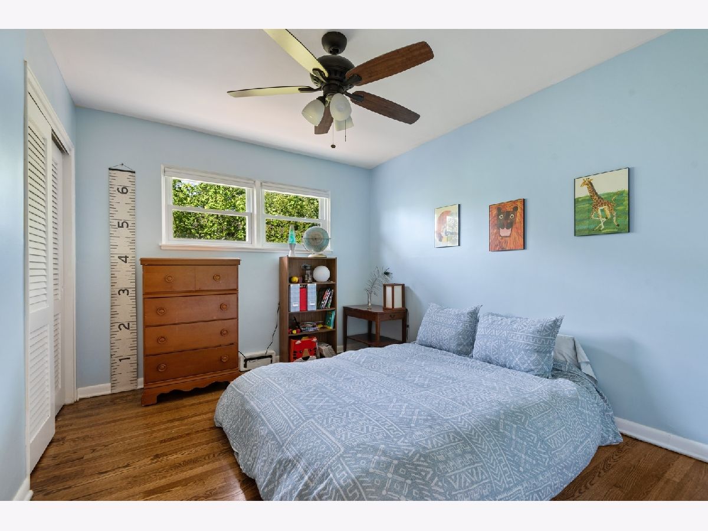

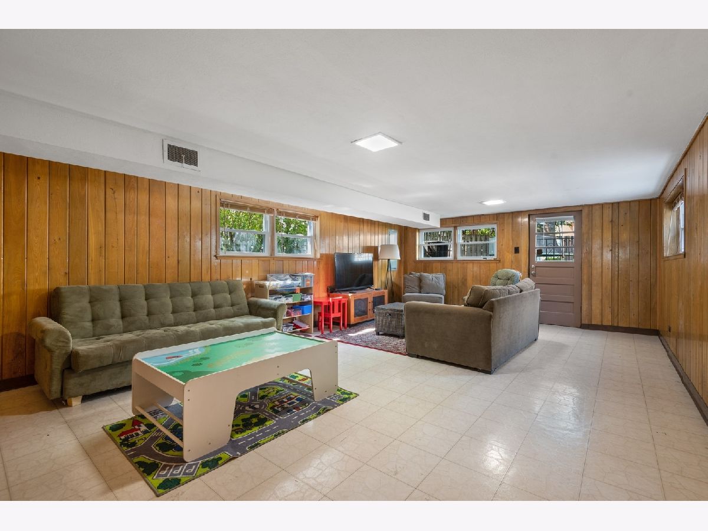

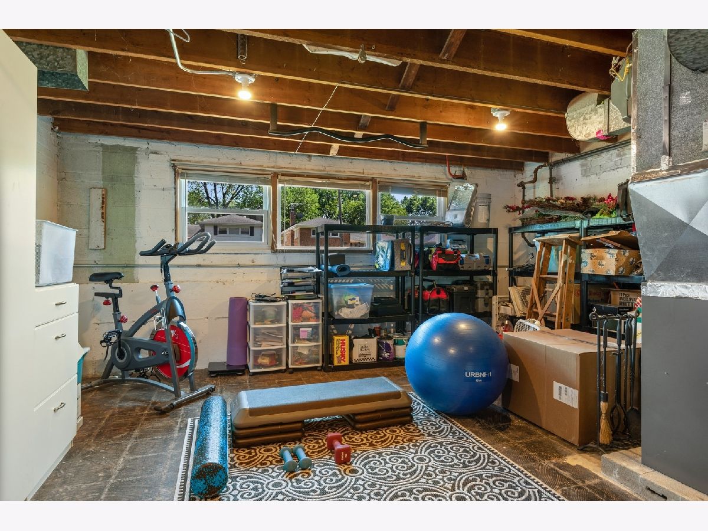



Room Specifics
Total Bedrooms: 3
Bedrooms Above Ground: 3
Bedrooms Below Ground: 0
Dimensions: —
Floor Type: Hardwood
Dimensions: —
Floor Type: Hardwood
Full Bathrooms: 3
Bathroom Amenities: —
Bathroom in Basement: 1
Rooms: Storage
Basement Description: Partially Finished
Other Specifics
| 2 | |
| — | |
| — | |
| Patio | |
| Fenced Yard | |
| 54X125 | |
| — | |
| Full | |
| Hardwood Floors | |
| Range, Dishwasher, Refrigerator, Washer, Dryer, Disposal, Stainless Steel Appliance(s) | |
| Not in DB | |
| Park, Street Paved | |
| — | |
| — | |
| Wood Burning |
Tax History
| Year | Property Taxes |
|---|---|
| 2021 | $8,440 |
Contact Agent
Nearby Similar Homes
Nearby Sold Comparables
Contact Agent
Listing Provided By
Jameson Sotheby's International Realty


