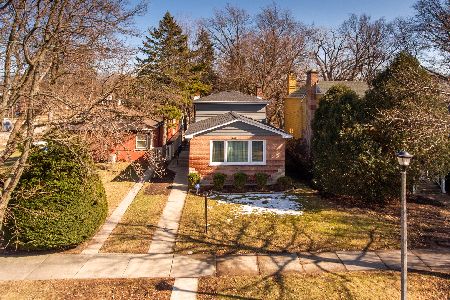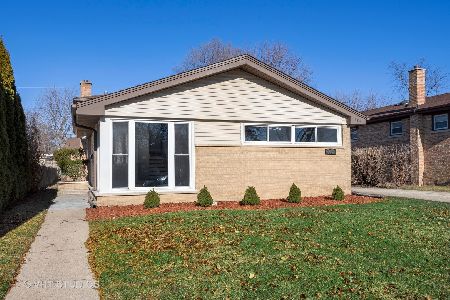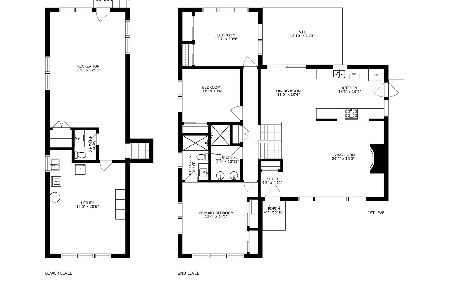3540 Arcadia Street, Evanston, Illinois 60203
$345,000
|
Sold
|
|
| Status: | Closed |
| Sqft: | 0 |
| Cost/Sqft: | — |
| Beds: | 3 |
| Baths: | 2 |
| Year Built: | 1958 |
| Property Taxes: | $6,496 |
| Days On Market: | 2614 |
| Lot Size: | 0,16 |
Description
Walk less than one block to Walker Elementary School!! Beautiful Brick Spacious Split Level in Evanston-Skokie subdivision! Large sunny living room with cathedral ceilings and lots of windows leads to spacious dining room and eat in kitchen with newer stainless steel appliances! Gleaming hardwood floors throughout! 3 Spacious bedrooms with hardwood floors and full bath on second level. Large family room with new berber carpet and full bath and laundry/utility area on lower level with door to back yard! Cemented crawl space! Redecorated!Beautiful back yard with patio for Summer Fun! Storage shed! Attached one car garage. Major work is done! * Newer roof on house and garage (7 years old) * Wellington Thermal windows throughout * Furnace and Air Conditioner (5 years old) * Flood Control, Sump pump and check valve in front yard!! Move in & enjoy!!!
Property Specifics
| Single Family | |
| — | |
| Bi-Level | |
| 1958 | |
| Partial | |
| SPLIT LEVEL | |
| No | |
| 0.16 |
| Cook | |
| — | |
| 0 / Not Applicable | |
| None | |
| Lake Michigan | |
| Public Sewer | |
| 10164566 | |
| 10144010220000 |
Nearby Schools
| NAME: | DISTRICT: | DISTANCE: | |
|---|---|---|---|
|
Grade School
Walker Elementary School |
65 | — | |
|
Middle School
Chute Middle School |
65 | Not in DB | |
|
High School
Evanston Twp High School |
202 | Not in DB | |
Property History
| DATE: | EVENT: | PRICE: | SOURCE: |
|---|---|---|---|
| 11 Feb, 2019 | Sold | $345,000 | MRED MLS |
| 11 Jan, 2019 | Under contract | $359,900 | MRED MLS |
| 3 Jan, 2019 | Listed for sale | $359,900 | MRED MLS |
Room Specifics
Total Bedrooms: 3
Bedrooms Above Ground: 3
Bedrooms Below Ground: 0
Dimensions: —
Floor Type: Hardwood
Dimensions: —
Floor Type: Hardwood
Full Bathrooms: 2
Bathroom Amenities: —
Bathroom in Basement: 1
Rooms: Utility Room-Lower Level
Basement Description: Finished
Other Specifics
| 1 | |
| — | |
| Concrete | |
| Patio | |
| — | |
| 55 X 120 | |
| — | |
| None | |
| Vaulted/Cathedral Ceilings | |
| Double Oven, Dishwasher, Refrigerator, Washer, Dryer, Cooktop | |
| Not in DB | |
| Sidewalks, Street Lights, Street Paved | |
| — | |
| — | |
| — |
Tax History
| Year | Property Taxes |
|---|---|
| 2019 | $6,496 |
Contact Agent
Nearby Similar Homes
Nearby Sold Comparables
Contact Agent
Listing Provided By
Realty Advisors Elite LLC











