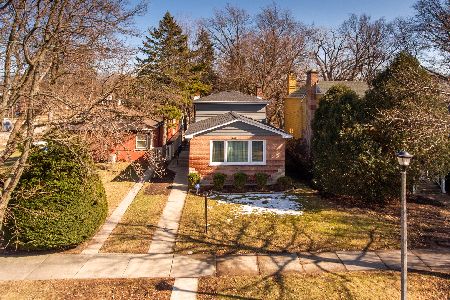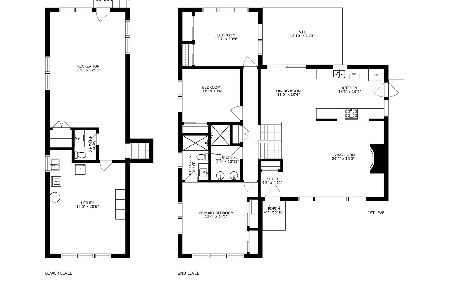3534 Arcadia Street, Evanston, Illinois 60203
$470,000
|
Sold
|
|
| Status: | Closed |
| Sqft: | 1,926 |
| Cost/Sqft: | $244 |
| Beds: | 3 |
| Baths: | 2 |
| Year Built: | 1959 |
| Property Taxes: | $6,598 |
| Days On Market: | 1515 |
| Lot Size: | 0,16 |
Description
Rehabbed on today's best trends, an elegant, Instagram worthy, three-bedroom, two bath split level home on a quiet, tree lined street. The working chef's kitchen features stainless-steel appliances, a counter depth side by side refrigerator with icemaker, five burner self-cleaning range, lux quartz countertops, champagne bronze pull down faucet and cabinet hardware. Island overlooks the dining and living rooms to meet today's open plan living demands. Create family fun memories in the lower level featuring a recreation room with space for your pool table, ping-pong table and toys, full bath with walk in shower, a large utility room with new washer drier and a separate storage closet. Tenant's electronic Air Cleaner installed on furnace not included in the sale.
Property Specifics
| Single Family | |
| — | |
| — | |
| 1959 | |
| — | |
| — | |
| No | |
| 0.16 |
| Cook | |
| — | |
| 0 / Not Applicable | |
| — | |
| — | |
| — | |
| 11299510 | |
| 10144010230000 |
Nearby Schools
| NAME: | DISTRICT: | DISTANCE: | |
|---|---|---|---|
|
Grade School
Walker Elementary School |
65 | — | |
|
Middle School
Chute Middle School |
65 | Not in DB | |
|
High School
Evanston Twp High School |
202 | Not in DB | |
Property History
| DATE: | EVENT: | PRICE: | SOURCE: |
|---|---|---|---|
| 18 Apr, 2019 | Sold | $257,000 | MRED MLS |
| 8 Mar, 2019 | Under contract | $275,000 | MRED MLS |
| — | Last price change | $299,000 | MRED MLS |
| 6 Feb, 2019 | Listed for sale | $299,000 | MRED MLS |
| 14 Apr, 2022 | Sold | $470,000 | MRED MLS |
| 11 Feb, 2022 | Under contract | $470,000 | MRED MLS |
| — | Last price change | $485,000 | MRED MLS |
| 6 Jan, 2022 | Listed for sale | $495,000 | MRED MLS |
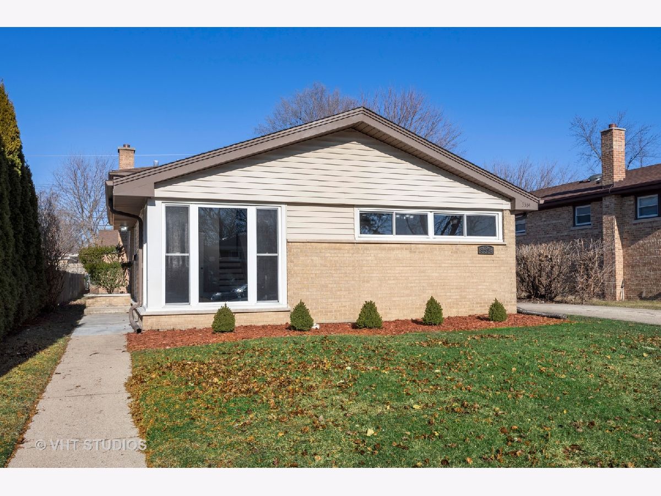
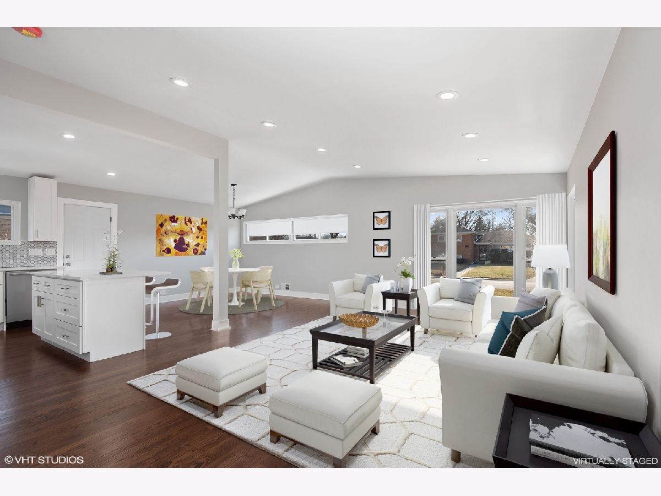
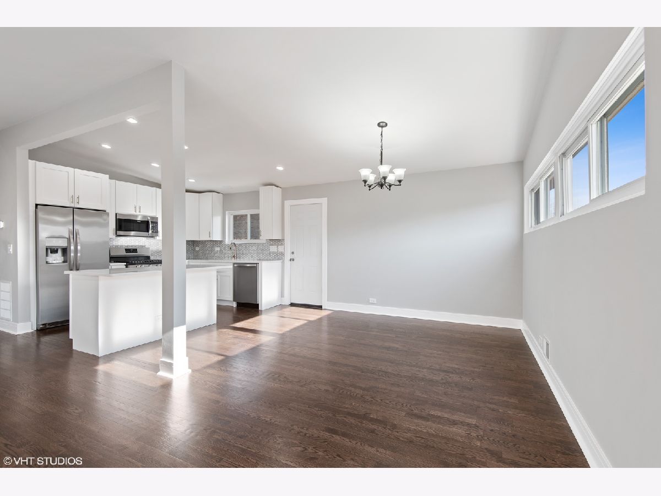
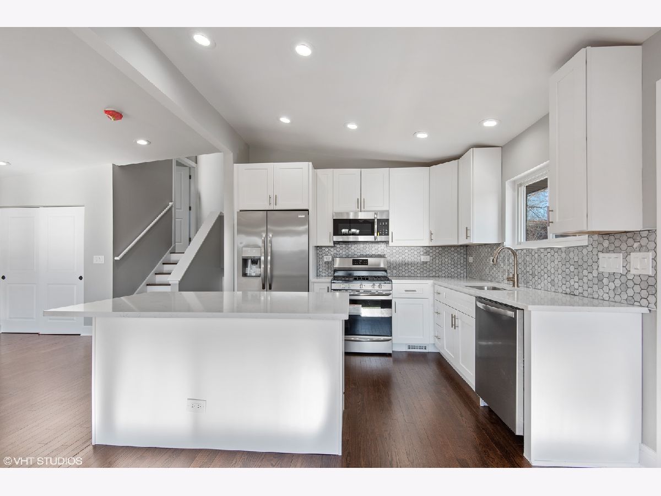
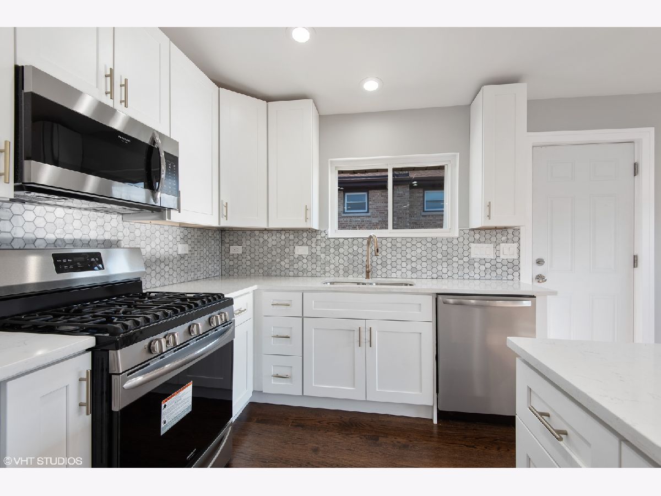
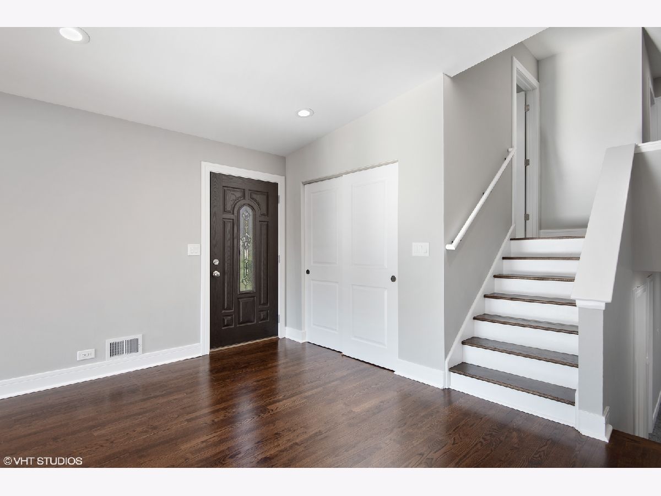
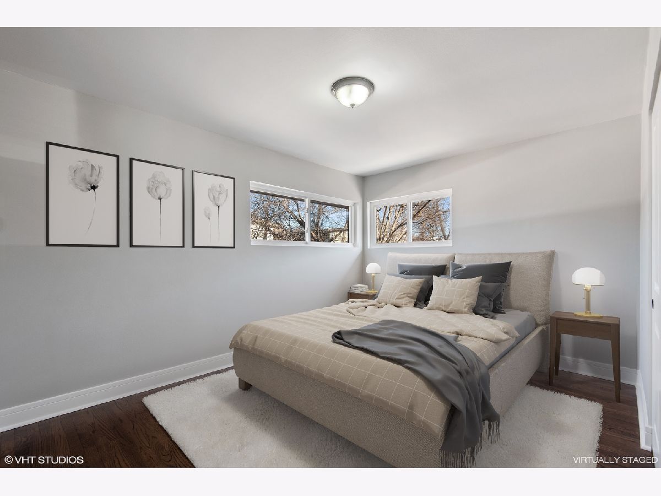
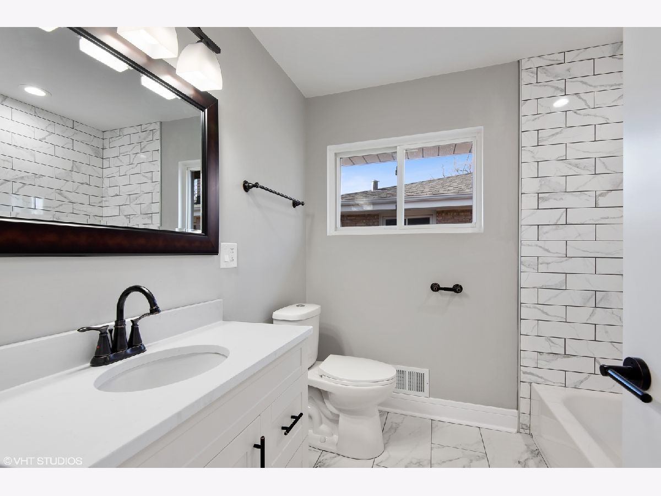
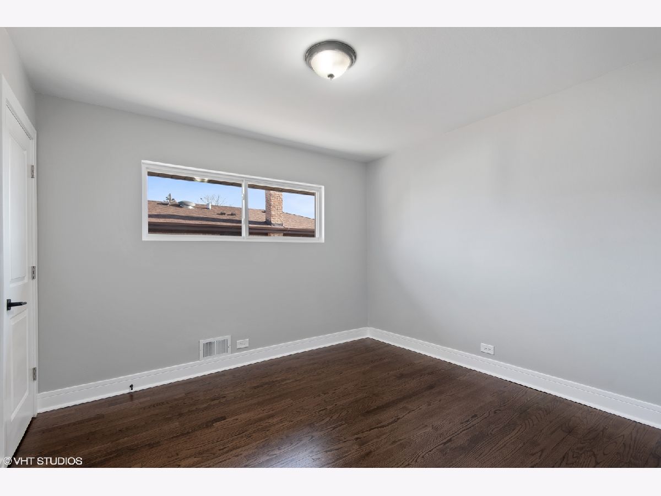
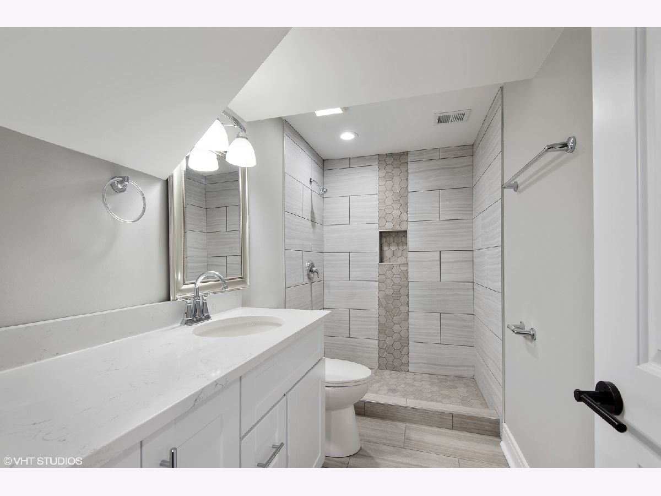
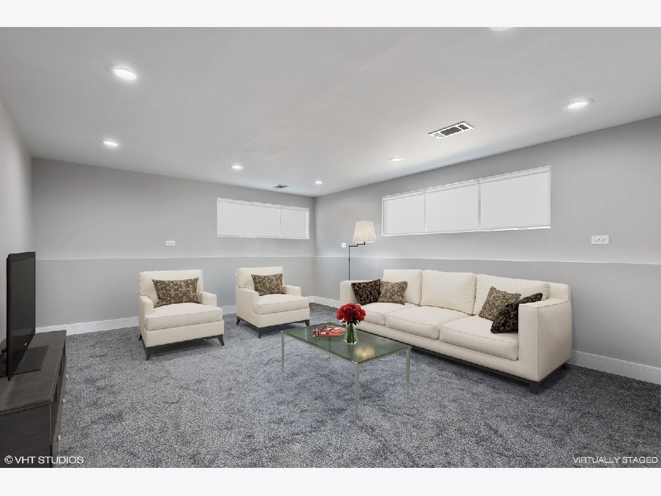
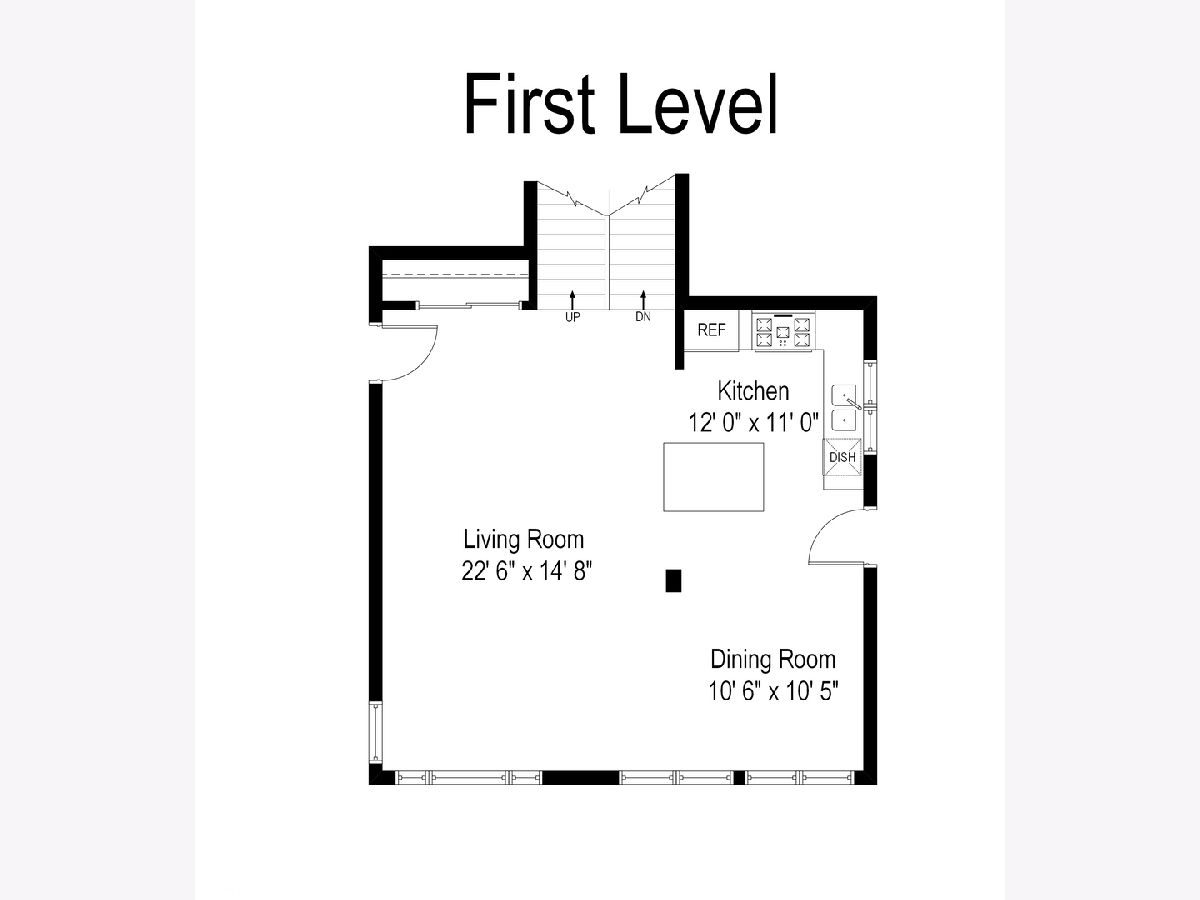
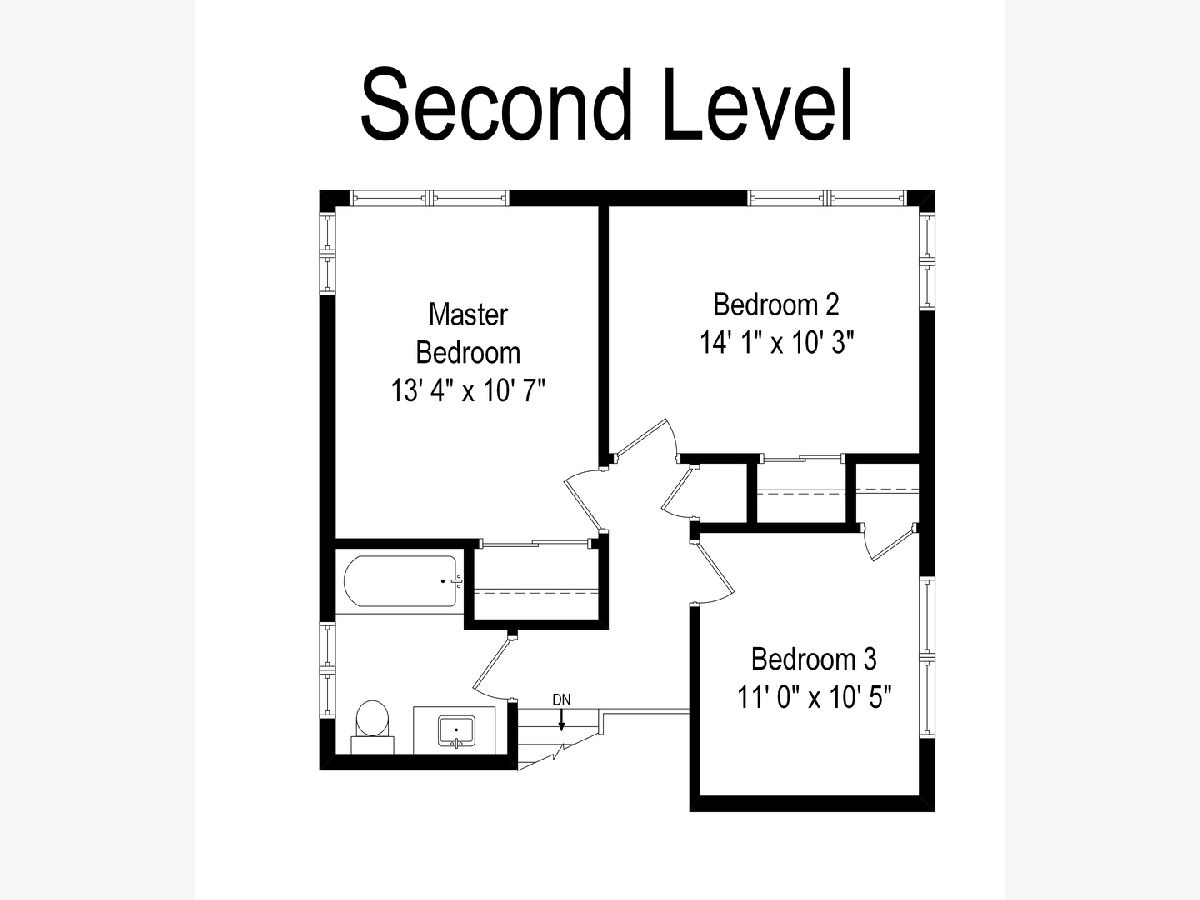
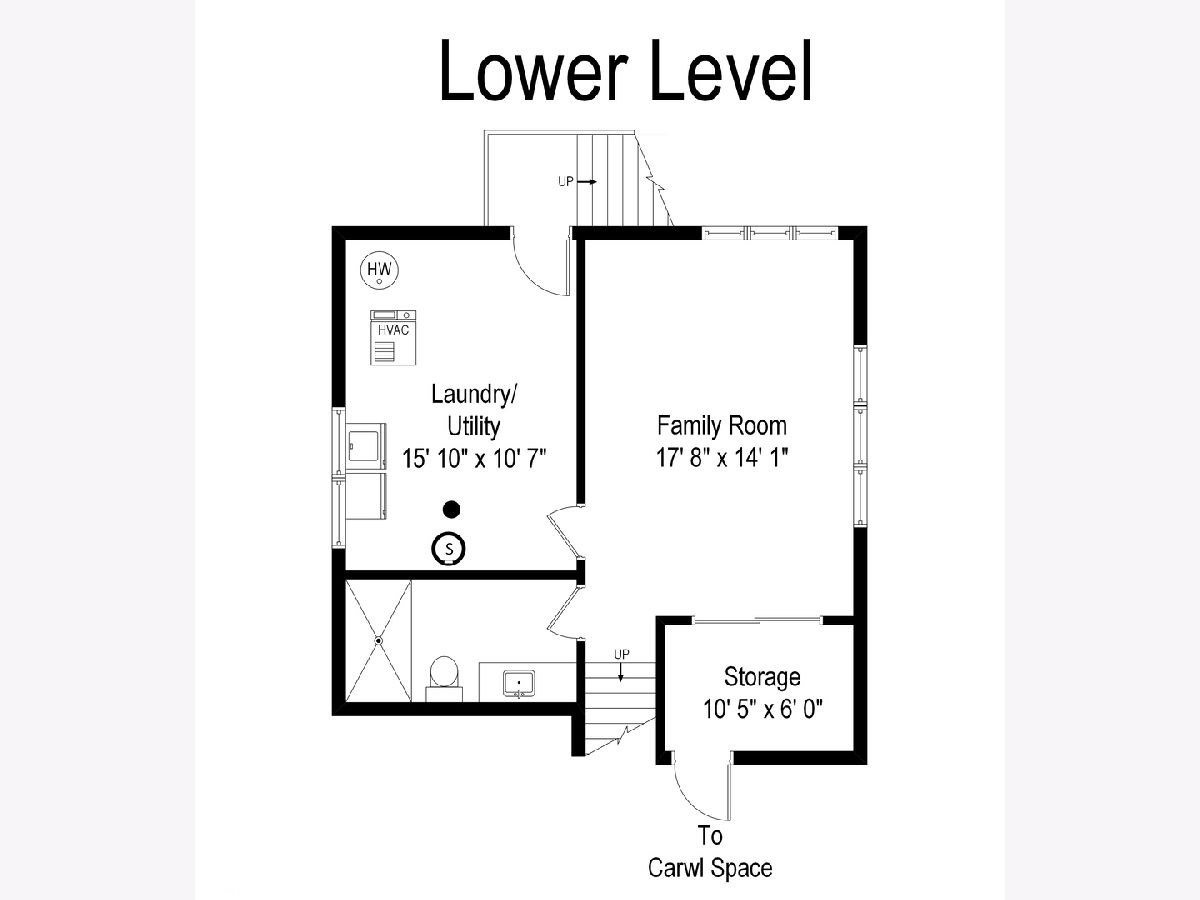
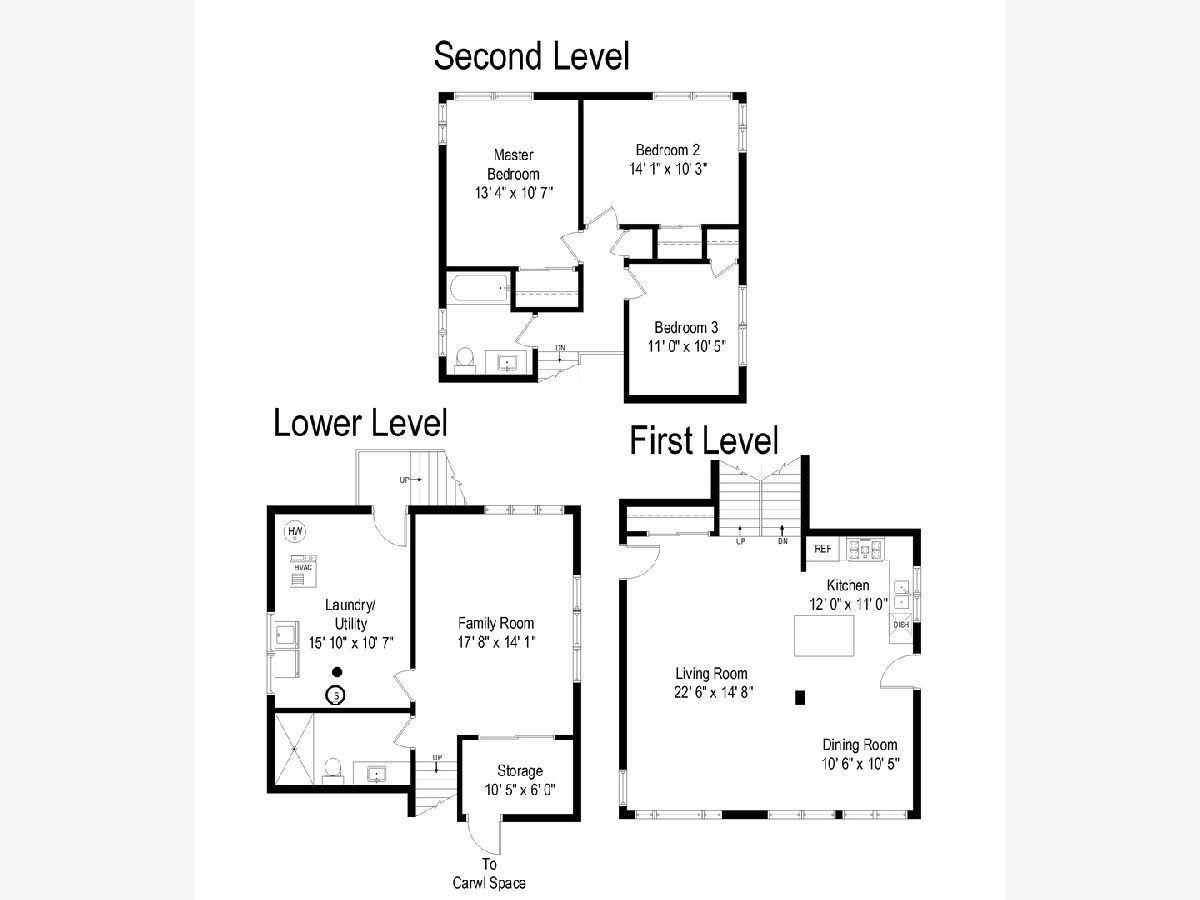
Room Specifics
Total Bedrooms: 3
Bedrooms Above Ground: 3
Bedrooms Below Ground: 0
Dimensions: —
Floor Type: —
Dimensions: —
Floor Type: —
Full Bathrooms: 2
Bathroom Amenities: Separate Shower
Bathroom in Basement: 1
Rooms: —
Basement Description: Finished,Crawl,Exterior Access
Other Specifics
| 2 | |
| — | |
| — | |
| — | |
| — | |
| 55 X 125 | |
| — | |
| — | |
| — | |
| — | |
| Not in DB | |
| — | |
| — | |
| — | |
| — |
Tax History
| Year | Property Taxes |
|---|---|
| 2019 | $7,107 |
| 2022 | $6,598 |
Contact Agent
Nearby Similar Homes
Nearby Sold Comparables
Contact Agent
Listing Provided By
McHugh Development & Construction INC


