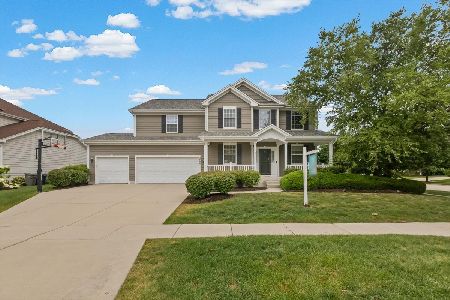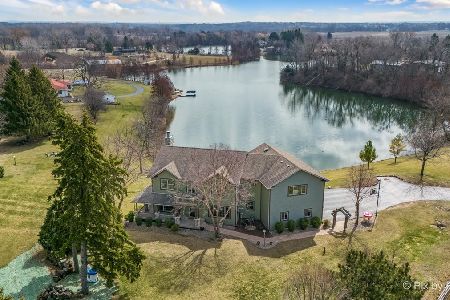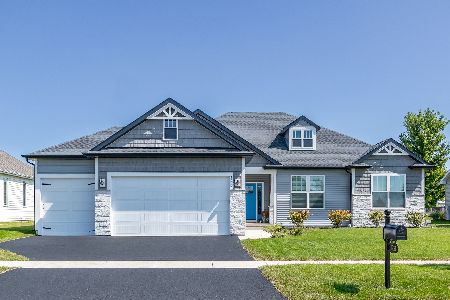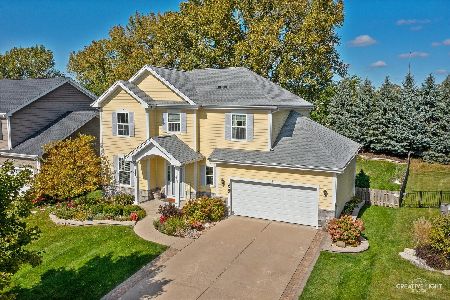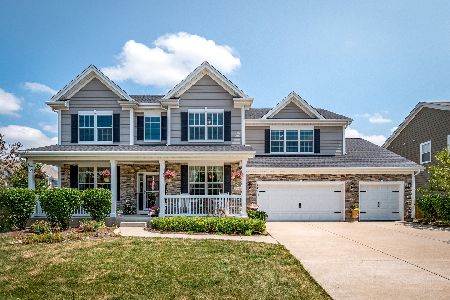3524 Hopewell Place, Elgin, Illinois 60124
$375,000
|
Sold
|
|
| Status: | Closed |
| Sqft: | 2,616 |
| Cost/Sqft: | $149 |
| Beds: | 4 |
| Baths: | 3 |
| Year Built: | 2013 |
| Property Taxes: | $10,554 |
| Days On Market: | 1708 |
| Lot Size: | 0,24 |
Description
Introducing the Safford II at Highland Woods! This beautiful four-bedroom home boasts an expansive, light-filled layout with a bright and welcoming appeal that you will love coming home to. The open floor plan joins the kitchen, family room, and sunroom to create an ideal space for family gatherings and entertaining. The kitchen offers 42" maple Merillat cabinets, hardwood flooring, stainless steel appliances, quartz counter tops, and a large granite island. The full basement has a workout room and a roughed in bath just waiting for your finishing ideas. With over 75K in options there are just too many upgrades to list! Highland Woods is an exclusive community with miles of walking and biking paths, parks and playgrounds, a clubhouse, fitness center, swimming pools, fishing ponds, basketball, tennis, volleyball courts. School District 301's Country Trails Elementary School is also located within the community. All this is set in a friendly and peaceful neighborhood within easy reach of shops, schools, and amenities.
Property Specifics
| Single Family | |
| — | |
| — | |
| 2013 | |
| Full | |
| THE SAFFORD II | |
| No | |
| 0.24 |
| Kane | |
| — | |
| 204 / Quarterly | |
| Insurance,Exercise Facilities,Pool | |
| Public | |
| Public Sewer | |
| 11052107 | |
| 0501485006 |
Nearby Schools
| NAME: | DISTRICT: | DISTANCE: | |
|---|---|---|---|
|
Grade School
Country Trails Elementary School |
301 | — | |
|
Middle School
Prairie Knolls Middle School |
301 | Not in DB | |
|
High School
Central High School |
301 | Not in DB | |
Property History
| DATE: | EVENT: | PRICE: | SOURCE: |
|---|---|---|---|
| 1 Jun, 2021 | Sold | $375,000 | MRED MLS |
| 26 Apr, 2021 | Under contract | $389,900 | MRED MLS |
| — | Last price change | $399,900 | MRED MLS |
| 14 Apr, 2021 | Listed for sale | $399,900 | MRED MLS |
| 27 Feb, 2025 | Sold | $490,000 | MRED MLS |
| 24 Jan, 2025 | Under contract | $498,700 | MRED MLS |
| 10 Jan, 2025 | Listed for sale | $498,700 | MRED MLS |

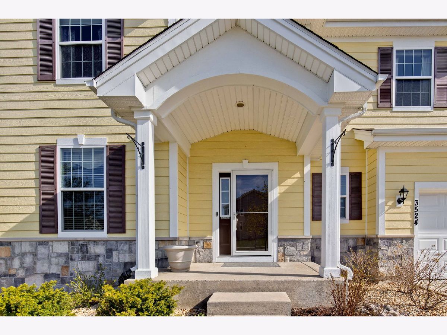
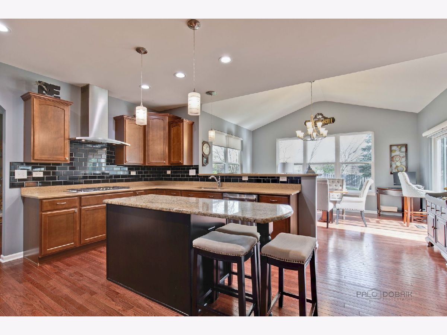
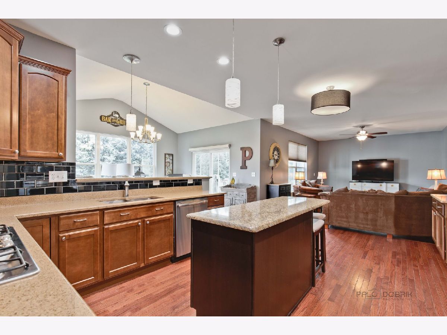
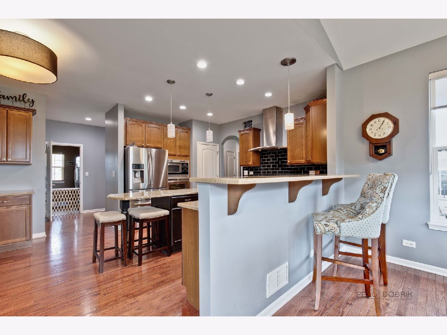
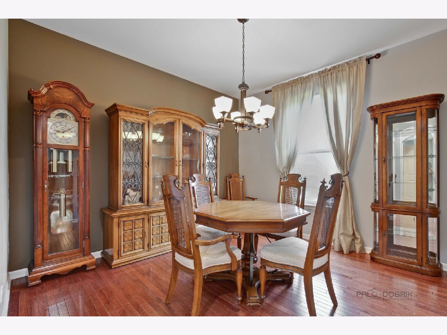
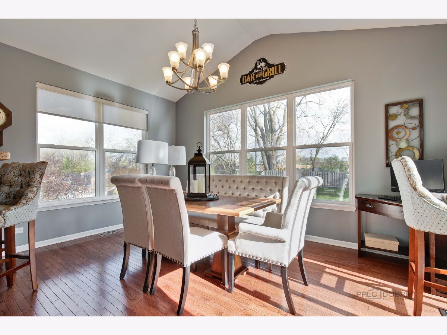
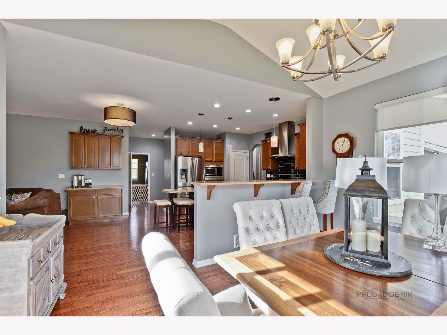
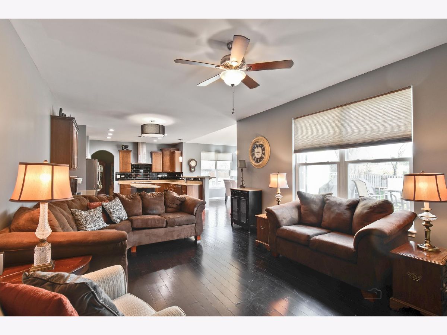
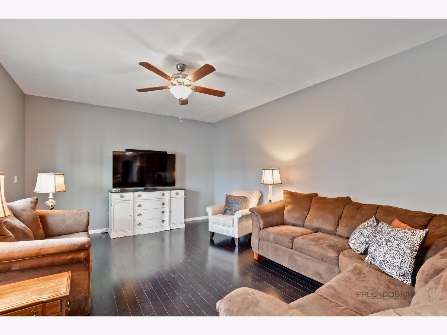
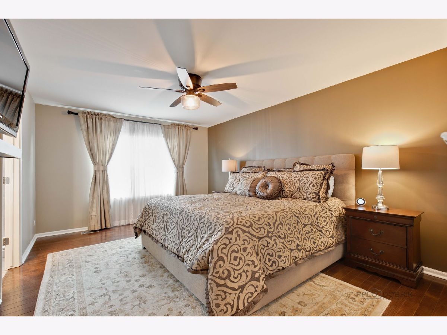
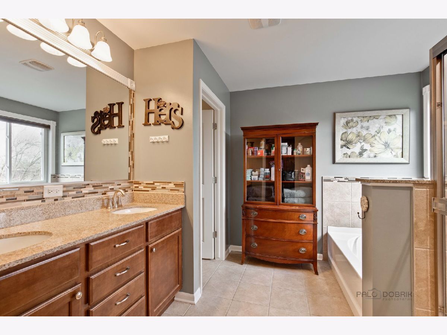
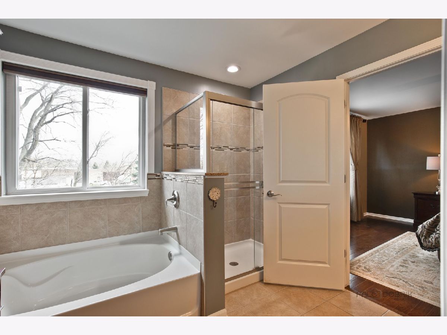
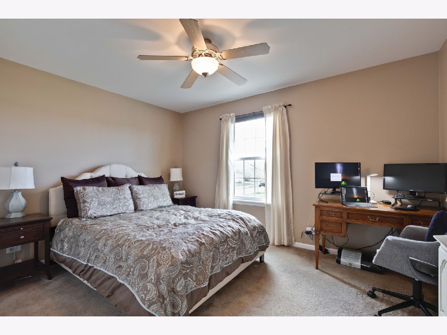
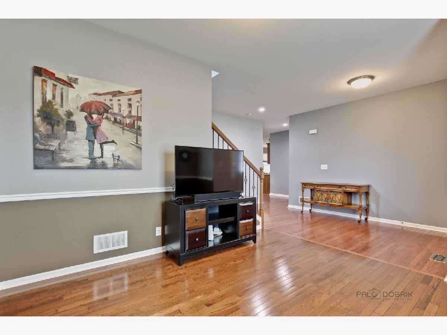
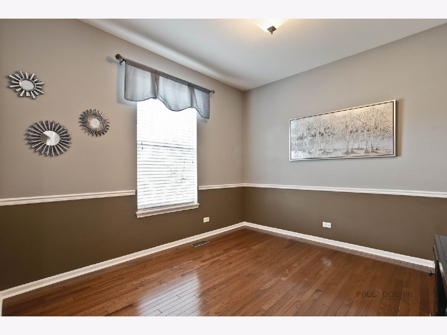
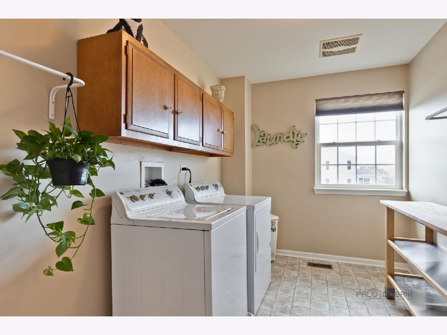
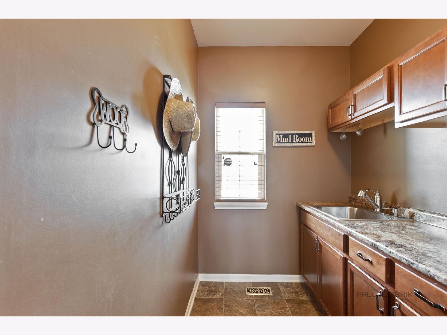
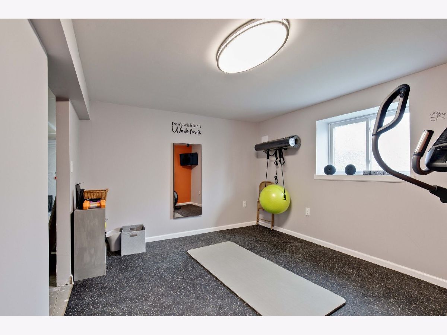
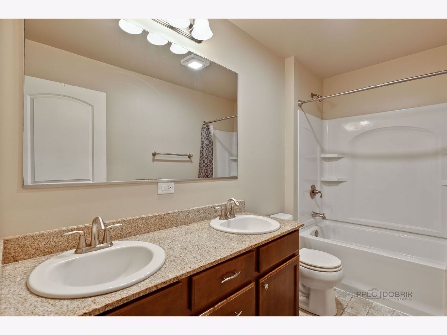
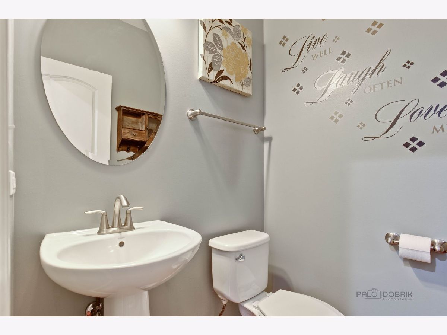
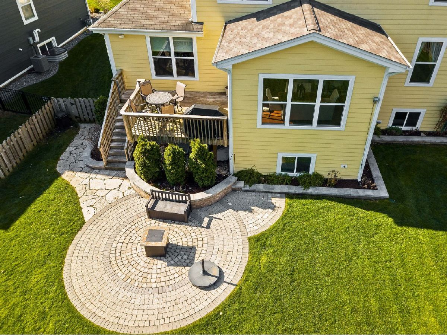
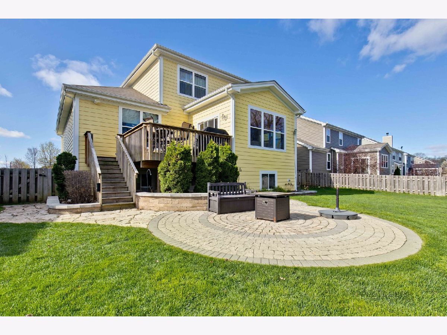
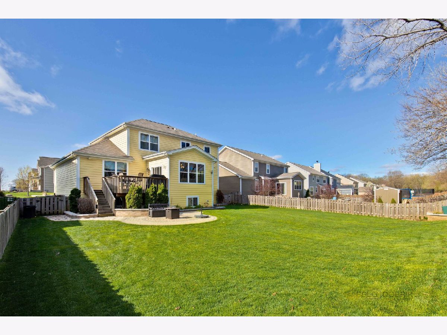
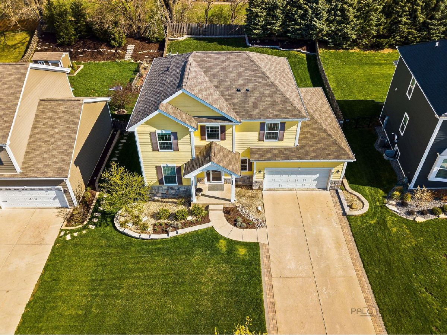
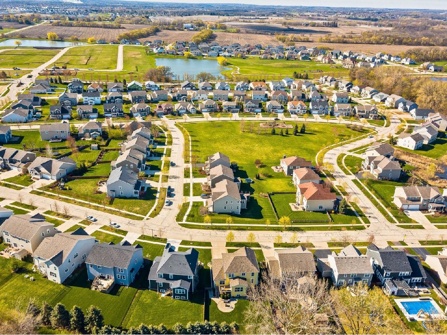
Room Specifics
Total Bedrooms: 4
Bedrooms Above Ground: 4
Bedrooms Below Ground: 0
Dimensions: —
Floor Type: Carpet
Dimensions: —
Floor Type: Carpet
Dimensions: —
Floor Type: Carpet
Full Bathrooms: 3
Bathroom Amenities: —
Bathroom in Basement: 0
Rooms: Heated Sun Room,Mud Room,Utility Room-2nd Floor,Exercise Room,Office,Foyer
Basement Description: Partially Finished,Bathroom Rough-In
Other Specifics
| 2 | |
| Concrete Perimeter | |
| Concrete | |
| Deck, Brick Paver Patio | |
| Fenced Yard,Landscaped | |
| 10550 | |
| — | |
| Full | |
| Hardwood Floors, Second Floor Laundry | |
| Range, Microwave, Dishwasher, Refrigerator | |
| Not in DB | |
| Clubhouse, Park, Pool, Tennis Court(s), Lake, Sidewalks, Street Lights, Street Paved | |
| — | |
| — | |
| — |
Tax History
| Year | Property Taxes |
|---|---|
| 2021 | $10,554 |
| 2025 | $10,689 |
Contact Agent
Nearby Similar Homes
Nearby Sold Comparables
Contact Agent
Listing Provided By
Stateline Dream Homes Inc

