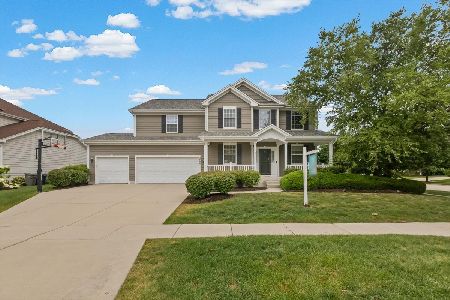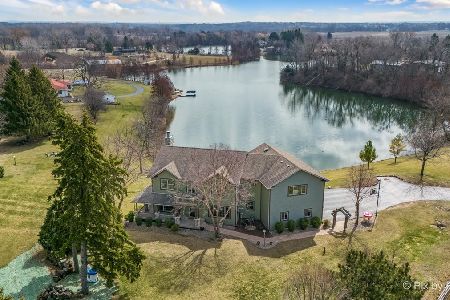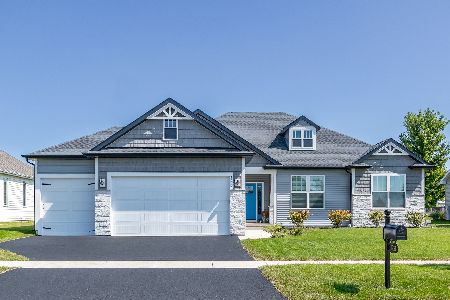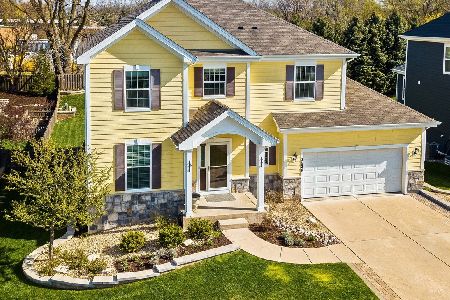3524 Hopewell Place, Elgin, Illinois 60124
$490,000
|
Sold
|
|
| Status: | Closed |
| Sqft: | 2,616 |
| Cost/Sqft: | $191 |
| Beds: | 4 |
| Baths: | 3 |
| Year Built: | 2013 |
| Property Taxes: | $10,689 |
| Days On Market: | 341 |
| Lot Size: | 0,24 |
Description
Tastefully updated 4 bedroom 2.1 bathroom home, is move-in ready, and can close quickly! New roof, New HVAC, New Water Heater. Large deck and brick paver patio located off of the dining room and kitchen that overlooks a nicely sized fenced in yard. The home also features an in-ground sprinkler system that will keep your yard and garden healthy. Freshly painted throughout, and new carpeting has been added for additional warmth. The home sits on a caul-de sac street and is located a few homes away from a park and open field. A large updated kitchen with stainless steel appliances, breakfast island, coffee bar, ample cabinet/pantry space, and opens up to a large sunroom with cathedral ceilings. The second floor features spacious bedrooms, a large master suite with a separate tub/shower, double sink vanity, walk-in closet, and a huge laundry room with extra storage space. The English style basement allows ample sunlight inside, and is partially finished with a bathroom rough-in for any future living space if desired. This is a truly wonderful home and the subdivisions offers a ton of amenities that include a Clubhouse, swimming pool with a splash pad and water slide, a fitness center, lakes, over 5 miles of paved walking paths throughout the subdivision, tennis and Pickleball courts, basketball courts, a sand volley ball court, several parks, and Country Trails Elementary school is located inside of Highland Woods.
Property Specifics
| Single Family | |
| — | |
| — | |
| 2013 | |
| — | |
| THE SAFFORD II | |
| No | |
| 0.24 |
| Kane | |
| Highland Woods | |
| 204 / Quarterly | |
| — | |
| — | |
| — | |
| 12268276 | |
| 0501485006 |
Nearby Schools
| NAME: | DISTRICT: | DISTANCE: | |
|---|---|---|---|
|
Grade School
Country Trails Elementary School |
301 | — | |
|
Middle School
Prairie Knolls Middle School |
301 | Not in DB | |
|
High School
Central High School |
301 | Not in DB | |
Property History
| DATE: | EVENT: | PRICE: | SOURCE: |
|---|---|---|---|
| 1 Jun, 2021 | Sold | $375,000 | MRED MLS |
| 26 Apr, 2021 | Under contract | $389,900 | MRED MLS |
| — | Last price change | $399,900 | MRED MLS |
| 14 Apr, 2021 | Listed for sale | $399,900 | MRED MLS |
| 27 Feb, 2025 | Sold | $490,000 | MRED MLS |
| 24 Jan, 2025 | Under contract | $498,700 | MRED MLS |
| 10 Jan, 2025 | Listed for sale | $498,700 | MRED MLS |
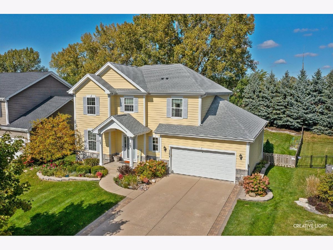
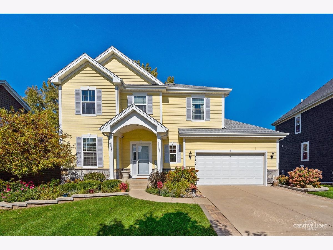
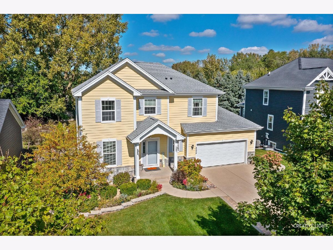
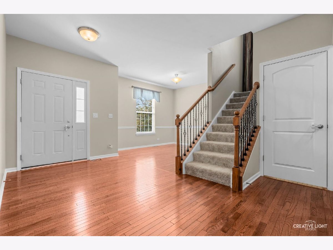
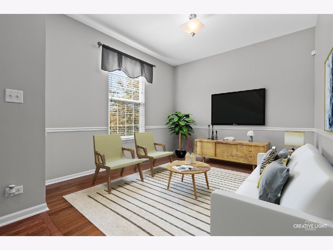
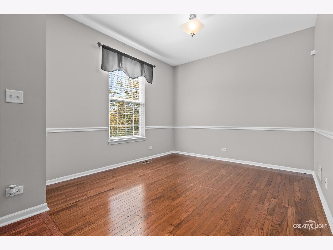
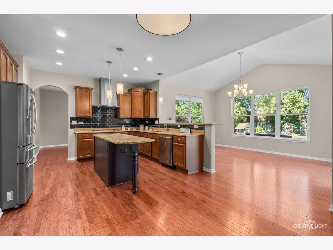
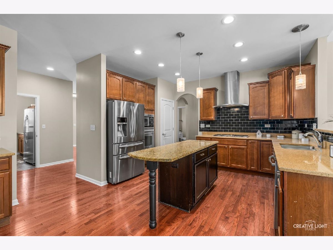
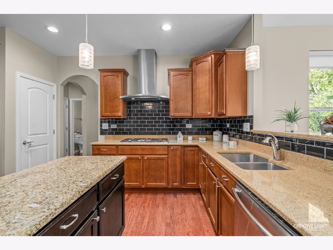
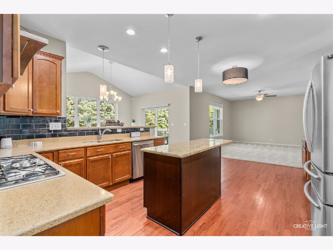
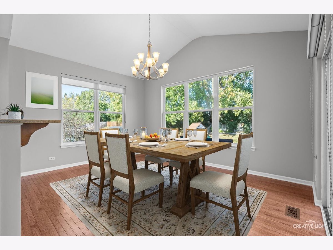
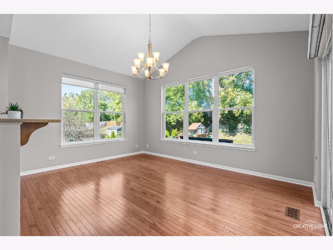
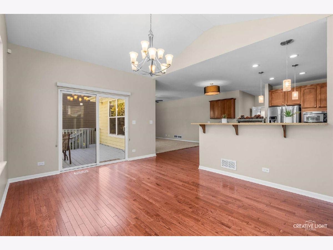
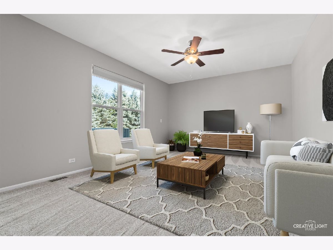
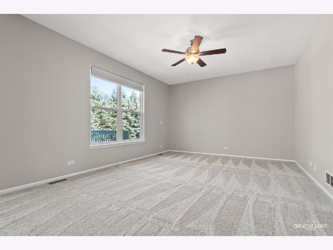
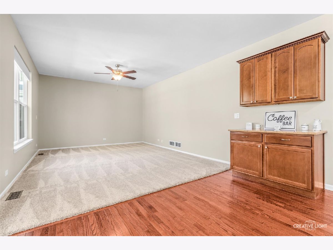
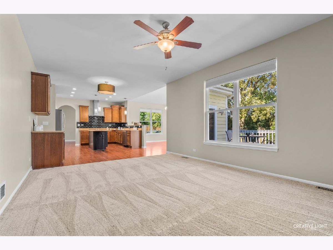
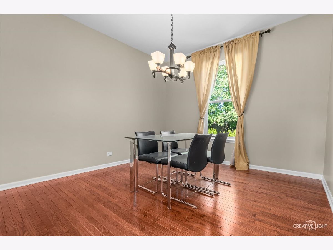
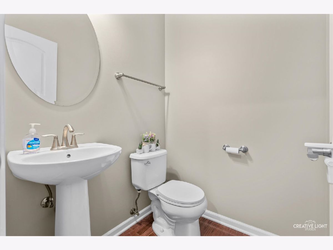
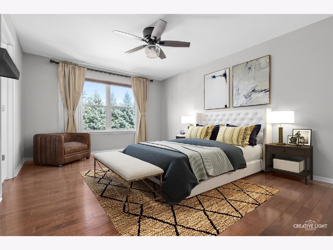
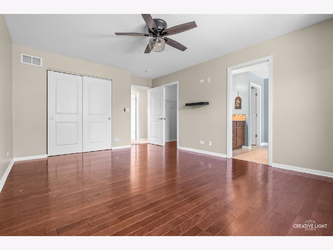
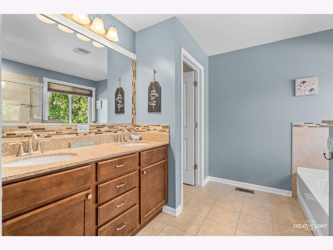
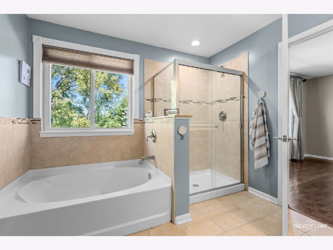
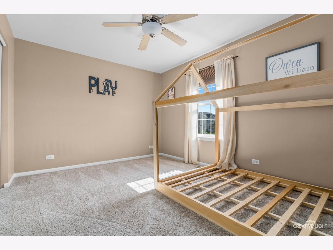
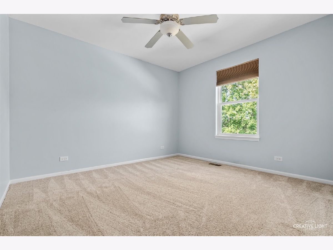
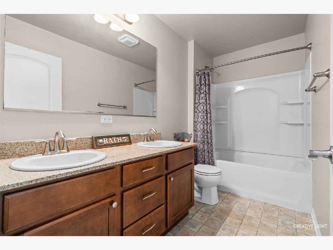
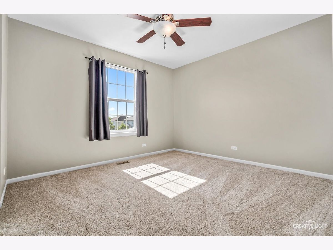
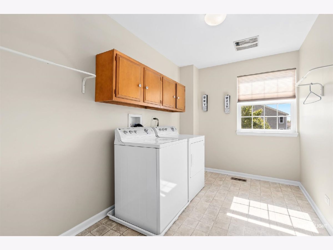
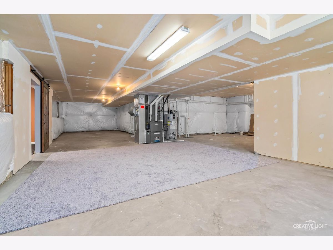
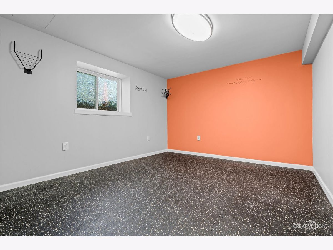
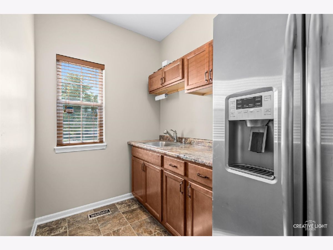
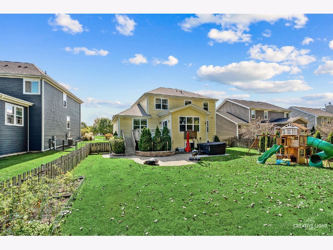
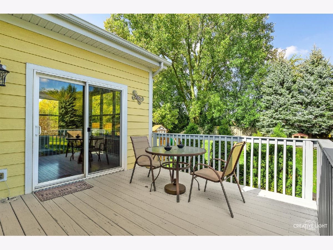
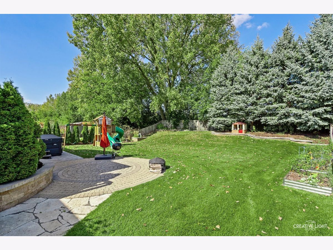
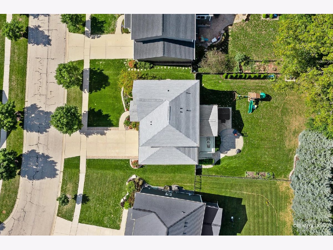
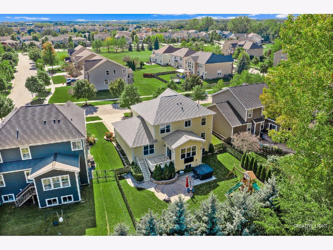
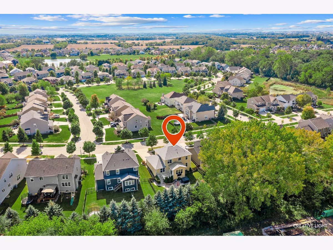
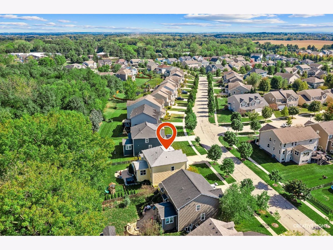
Room Specifics
Total Bedrooms: 4
Bedrooms Above Ground: 4
Bedrooms Below Ground: 0
Dimensions: —
Floor Type: —
Dimensions: —
Floor Type: —
Dimensions: —
Floor Type: —
Full Bathrooms: 3
Bathroom Amenities: Separate Shower,Double Sink,Soaking Tub
Bathroom in Basement: 0
Rooms: —
Basement Description: Partially Finished,Bathroom Rough-In
Other Specifics
| 2 | |
| — | |
| Concrete | |
| — | |
| — | |
| 10219 | |
| — | |
| — | |
| — | |
| — | |
| Not in DB | |
| — | |
| — | |
| — | |
| — |
Tax History
| Year | Property Taxes |
|---|---|
| 2021 | $10,554 |
| 2025 | $10,689 |
Contact Agent
Nearby Similar Homes
Nearby Sold Comparables
Contact Agent
Listing Provided By
Suburban Life Realty, Ltd.

