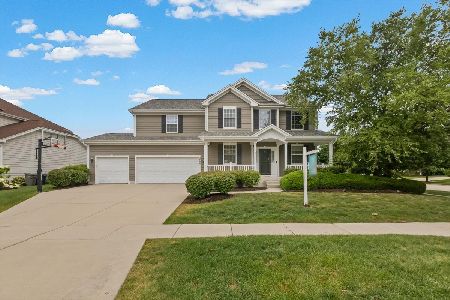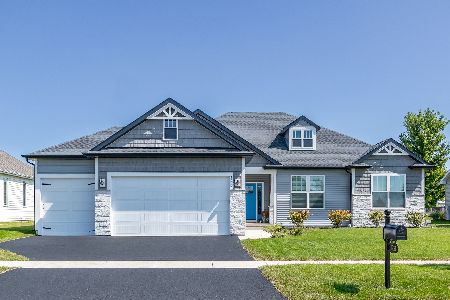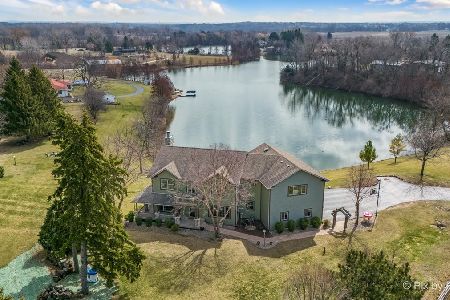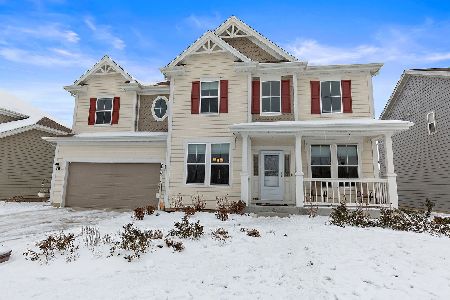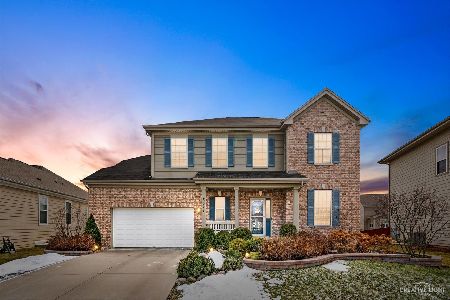3525 English Prairie Road, Elgin, Illinois 60124
$335,000
|
Sold
|
|
| Status: | Closed |
| Sqft: | 2,654 |
| Cost/Sqft: | $124 |
| Beds: | 5 |
| Baths: | 3 |
| Year Built: | 2014 |
| Property Taxes: | $10,979 |
| Days On Market: | 2504 |
| Lot Size: | 0,19 |
Description
Located in sought after Highland Woods POOL and CLUBHOUSE community, this gorgeous home with inviting front porch & great location across from park is sure to please~popular "Savannah" model features a timeless floor plan with a 2 story foyer, spacious combined living & dining rooms, large kitchen with center island, walk-in pantry, granite counter tops, stainless steel appliances, separate eating area with views of the lovely fenced backyard that boast an amazing butterfly garden you're going to enjoy this spring & summer~family room is a very spacious, but still a cozy area that flows effortlessly from the kitchen~5th bedroom/den directly off the family room~Upstairs you will find 4 additional bedrooms, master suite with private master bath and his/her closets, desired upstairs laundry room and a main level mud room. The basement comes equipped with full bath rough-in and protected window wells. This gorgeous home is a MUST SEE!
Property Specifics
| Single Family | |
| — | |
| — | |
| 2014 | |
| Full | |
| SAVANNAH | |
| No | |
| 0.19 |
| Kane | |
| Highland Woods | |
| 52 / Monthly | |
| Insurance,Clubhouse,Pool | |
| Public | |
| Public Sewer | |
| 10265198 | |
| 0512227001 |
Nearby Schools
| NAME: | DISTRICT: | DISTANCE: | |
|---|---|---|---|
|
Grade School
Country Trails Elementary School |
301 | — | |
|
Middle School
Prairie Knolls Middle School |
301 | Not in DB | |
|
High School
Central High School |
301 | Not in DB | |
Property History
| DATE: | EVENT: | PRICE: | SOURCE: |
|---|---|---|---|
| 17 May, 2019 | Sold | $335,000 | MRED MLS |
| 15 Mar, 2019 | Under contract | $328,800 | MRED MLS |
| — | Last price change | $330,000 | MRED MLS |
| 6 Feb, 2019 | Listed for sale | $335,000 | MRED MLS |
Room Specifics
Total Bedrooms: 5
Bedrooms Above Ground: 5
Bedrooms Below Ground: 0
Dimensions: —
Floor Type: Carpet
Dimensions: —
Floor Type: Carpet
Dimensions: —
Floor Type: Carpet
Dimensions: —
Floor Type: —
Full Bathrooms: 3
Bathroom Amenities: —
Bathroom in Basement: 0
Rooms: Eating Area,Bedroom 5
Basement Description: Bathroom Rough-In
Other Specifics
| 2 | |
| Concrete Perimeter | |
| Asphalt | |
| Porch | |
| Fenced Yard,Park Adjacent | |
| 64X124X66X125 | |
| — | |
| Full | |
| Hardwood Floors, First Floor Bedroom, Second Floor Laundry | |
| Range, Microwave, Dishwasher, Refrigerator, Stainless Steel Appliance(s) | |
| Not in DB | |
| Clubhouse, Pool, Sidewalks, Street Lights | |
| — | |
| — | |
| — |
Tax History
| Year | Property Taxes |
|---|---|
| 2019 | $10,979 |
Contact Agent
Nearby Similar Homes
Nearby Sold Comparables
Contact Agent
Listing Provided By
Coldwell Banker Residential Br


