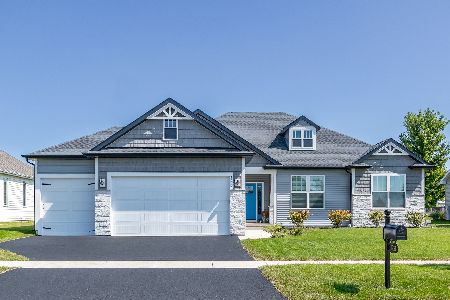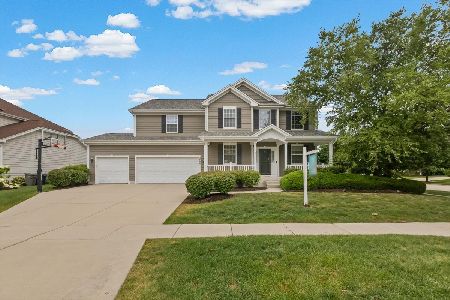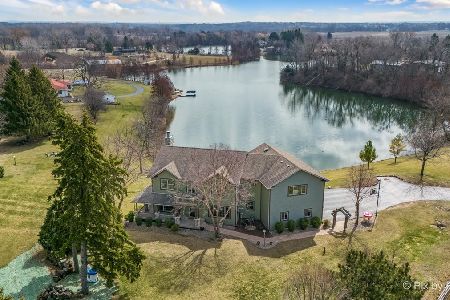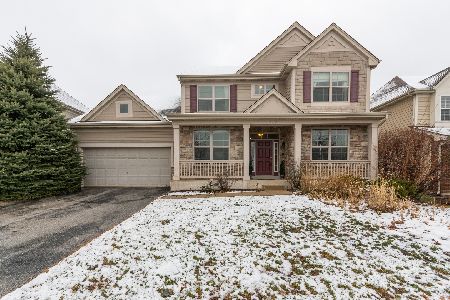3525 Gallant Fox Drive, Elgin, Illinois 60124
$338,000
|
Sold
|
|
| Status: | Closed |
| Sqft: | 1,739 |
| Cost/Sqft: | $197 |
| Beds: | 3 |
| Baths: | 2 |
| Year Built: | 2017 |
| Property Taxes: | $0 |
| Days On Market: | 2905 |
| Lot Size: | 0,29 |
Description
BUILDERS SPEC W WALKOUT BASEMENT READY FOR IMMEDIATE DELIVERY!! The Ashbury offers 1 story living with 3 bedrooms, 2 baths, and a full walkout basement which has a 3rd bathroom rough-in. Potential to create over 1,000 sq ft of additional living space. This Premier Series home features vaulted ceilings, granite kitchen countertops w breakfast bar and oversized island, carpet, hardwood, and ceramic flooring, Pella windows, and a Heat-N-Glo Direct Vent fireplace. Relax in this clubhouse community with pools, tennis courts, exercise facilities, parks, biking/hiking trails, and on-site District 301 elementary school. Stop by our sales office to make this your dream home today.
Property Specifics
| Single Family | |
| — | |
| Ranch | |
| 2017 | |
| Full,Walkout | |
| ASHBURY ELV.B | |
| No | |
| 0.29 |
| Kane | |
| Highland Woods | |
| 45 / Monthly | |
| Insurance,Clubhouse,Exercise Facilities,Pool | |
| Public | |
| Public Sewer | |
| 09824580 | |
| 0512228001 |
Nearby Schools
| NAME: | DISTRICT: | DISTANCE: | |
|---|---|---|---|
|
Grade School
Country Trails Elementary School |
301 | — | |
|
Middle School
Central Middle School |
301 | Not in DB | |
|
High School
Central High School |
301 | Not in DB | |
Property History
| DATE: | EVENT: | PRICE: | SOURCE: |
|---|---|---|---|
| 2 Jul, 2018 | Sold | $338,000 | MRED MLS |
| 11 May, 2018 | Under contract | $342,000 | MRED MLS |
| 2 Jan, 2018 | Listed for sale | $342,000 | MRED MLS |
Room Specifics
Total Bedrooms: 3
Bedrooms Above Ground: 3
Bedrooms Below Ground: 0
Dimensions: —
Floor Type: Carpet
Dimensions: —
Floor Type: Carpet
Full Bathrooms: 2
Bathroom Amenities: Double Sink
Bathroom in Basement: 0
Rooms: Foyer,Great Room,Walk In Closet
Basement Description: Unfinished,Bathroom Rough-In
Other Specifics
| 2 | |
| Concrete Perimeter | |
| Asphalt | |
| — | |
| Landscaped | |
| 43X185X65X199 | |
| — | |
| Full | |
| Vaulted/Cathedral Ceilings, Hardwood Floors | |
| Range, Microwave, Dishwasher, Disposal, Stainless Steel Appliance(s) | |
| Not in DB | |
| Clubhouse, Pool, Tennis Courts, Street Paved | |
| — | |
| — | |
| Gas Log, Gas Starter |
Tax History
| Year | Property Taxes |
|---|
Contact Agent
Nearby Similar Homes
Nearby Sold Comparables
Contact Agent
Listing Provided By
Greg Overstreet Realty, LLC










