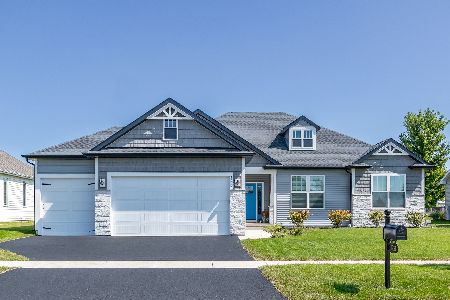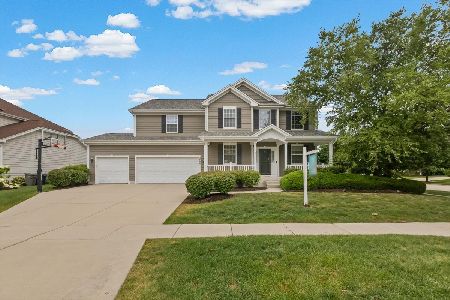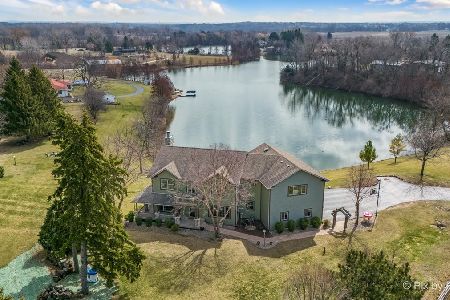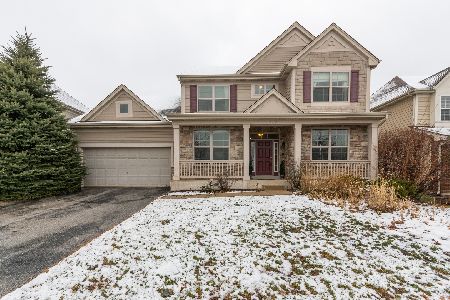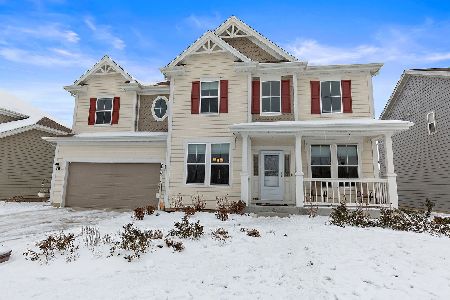3530 Gallant Fox Drive, Elgin, Illinois 60124
$374,750
|
Sold
|
|
| Status: | Closed |
| Sqft: | 3,326 |
| Cost/Sqft: | $113 |
| Beds: | 4 |
| Baths: | 3 |
| Year Built: | 2008 |
| Property Taxes: | $12,455 |
| Days On Market: | 4551 |
| Lot Size: | 0,00 |
Description
Absolutely Stunning Former Builders Model w/4 Bdrms 2.5 Baths and every upgrade you can think of! Hdwd on 1ST Floor, 1st floor Den, 2- story family Rm, Highend SS Appliances. 42" Gourmet Cherry Kitchen Cabinets, Custom Archways & Railings. Interior Sound System & Wired for TV Security System. Gorgeous Paver Patio W/Built in Grill, Fence Yard & Sprinkler System. Over 3,300 Sq Ft W/Full Basement, 3 Car Garage
Property Specifics
| Single Family | |
| — | |
| — | |
| 2008 | |
| Full | |
| — | |
| No | |
| 0 |
| Kane | |
| Highland Woods | |
| 35 / Monthly | |
| Exercise Facilities,Pool,Other | |
| Public | |
| Public Sewer | |
| 08385856 | |
| 0512221009 |
Property History
| DATE: | EVENT: | PRICE: | SOURCE: |
|---|---|---|---|
| 16 Nov, 2009 | Sold | $395,000 | MRED MLS |
| 14 Oct, 2009 | Under contract | $419,990 | MRED MLS |
| — | Last price change | $519,990 | MRED MLS |
| 4 Sep, 2009 | Listed for sale | $519,990 | MRED MLS |
| 25 Oct, 2013 | Sold | $374,750 | MRED MLS |
| 1 Aug, 2013 | Under contract | $374,750 | MRED MLS |
| 1 Jul, 2013 | Listed for sale | $374,750 | MRED MLS |
Room Specifics
Total Bedrooms: 4
Bedrooms Above Ground: 4
Bedrooms Below Ground: 0
Dimensions: —
Floor Type: Carpet
Dimensions: —
Floor Type: Carpet
Dimensions: —
Floor Type: Carpet
Full Bathrooms: 3
Bathroom Amenities: Separate Shower,Double Sink,Garden Tub,Soaking Tub
Bathroom in Basement: 0
Rooms: Den,Foyer,Mud Room,Pantry
Basement Description: Unfinished,Bathroom Rough-In
Other Specifics
| 3 | |
| Concrete Perimeter | |
| Concrete | |
| Patio, Brick Paver Patio, Storms/Screens | |
| Fenced Yard,Landscaped | |
| 100X126X65X126 | |
| — | |
| Full | |
| Vaulted/Cathedral Ceilings, Hardwood Floors, Second Floor Laundry | |
| Double Oven, Range, Microwave, Dishwasher, Refrigerator, Stainless Steel Appliance(s) | |
| Not in DB | |
| Sidewalks, Street Lights, Street Paved | |
| — | |
| — | |
| Gas Log |
Tax History
| Year | Property Taxes |
|---|---|
| 2013 | $12,455 |
Contact Agent
Nearby Similar Homes
Nearby Sold Comparables
Contact Agent
Listing Provided By
Premier Living Properties


