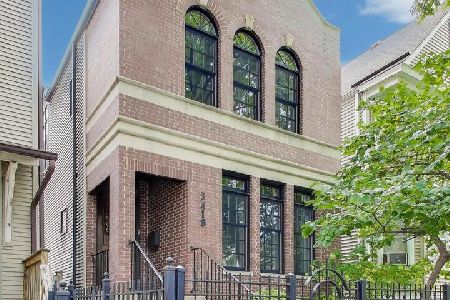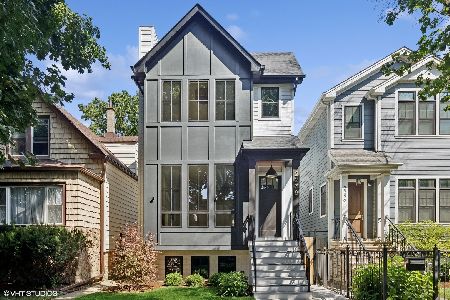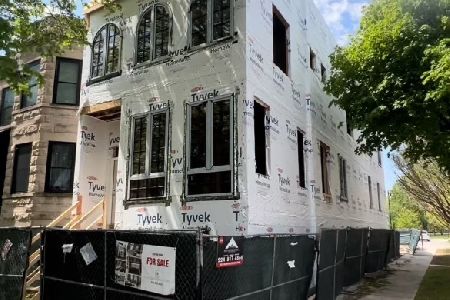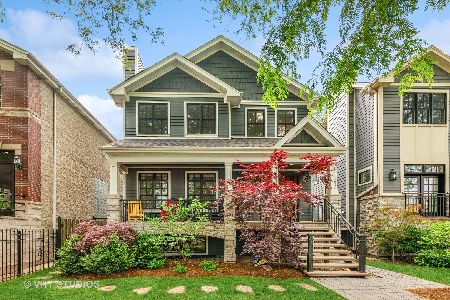3526 Hamilton Avenue, North Center, Chicago, Illinois 60618
$1,962,500
|
Sold
|
|
| Status: | Closed |
| Sqft: | 5,200 |
| Cost/Sqft: | $394 |
| Beds: | 7 |
| Baths: | 6 |
| Year Built: | 2015 |
| Property Taxes: | $8,337 |
| Days On Market: | 3693 |
| Lot Size: | 0,00 |
Description
STUNNING NEW CONSTRUCTION SINGLE FAMILY ON AN OVERSIZED 37.5' x 124' LOT. CLOSE TO RESTAURANTS/SHOPS AND AUDUBON SCHOOL. STONE & HARDIE BOARD EXTERIOR WITH A FULL FRONT PORCH. EXCEPTIONAL FLOOR PLAN WITH A ~28' INTERIOR WIDTH. 5,200 SQ. FT., 7 BR/5.1 BA. CHEF'S DREAM KITCHEN CONTAINING A LARGE ISLAND, 2 SINKS, 48" SUB ZERO REFRIGERATOR, THREE OVENS AND WALK-IN PANTRY. HIGH END FINISHES INCLUDE CUSTOM CABINETRY, QUARTZ COUNTERTOPS AND RESTORATION HARDWARE LIGHTING. 4 BR/3.1 BA ON 2ND LEVEL WITH LARGE MASTER SUITE, JACK & JILL BATH AND LAUNDRY ROOM. INSANELY LARGE MASTER CLOSETS. NICE SIZED BACKYARD, 3 CAR GARAGE WITH CUSTOM STONE FIREPLACE. LOWER LEVEL HAS 3 BR/2 BA, WET BAR, RECREATION ROOM, LAUNDRY ROOM AND RADIANT HEATING THROUGHOUT. HUGE LOT IN A PHENOMENAL LOCATION. THIS ONE WILL NOT DISAPPOINT. NOVEMBER DELIVERY.
Property Specifics
| Single Family | |
| — | |
| Traditional | |
| 2015 | |
| Full,English | |
| — | |
| No | |
| — |
| Cook | |
| — | |
| 0 / Not Applicable | |
| None | |
| Lake Michigan | |
| Public Sewer | |
| 09064426 | |
| 14193040300000 |
Nearby Schools
| NAME: | DISTRICT: | DISTANCE: | |
|---|---|---|---|
|
Grade School
Audubon Elementary School |
299 | — | |
Property History
| DATE: | EVENT: | PRICE: | SOURCE: |
|---|---|---|---|
| 31 Dec, 2015 | Sold | $1,962,500 | MRED MLS |
| 7 Nov, 2015 | Under contract | $2,050,000 | MRED MLS |
| 15 Oct, 2015 | Listed for sale | $2,050,000 | MRED MLS |
| 5 Sep, 2025 | Sold | $2,250,000 | MRED MLS |
| 29 Jun, 2025 | Under contract | $2,300,000 | MRED MLS |
| 16 Jun, 2025 | Listed for sale | $2,300,000 | MRED MLS |
Room Specifics
Total Bedrooms: 7
Bedrooms Above Ground: 7
Bedrooms Below Ground: 0
Dimensions: —
Floor Type: Hardwood
Dimensions: —
Floor Type: Hardwood
Dimensions: —
Floor Type: Hardwood
Dimensions: —
Floor Type: —
Dimensions: —
Floor Type: —
Dimensions: —
Floor Type: —
Full Bathrooms: 6
Bathroom Amenities: Separate Shower,Steam Shower,Double Sink,Soaking Tub
Bathroom in Basement: 1
Rooms: Bedroom 5,Bedroom 6,Bedroom 7,Breakfast Room,Foyer,Mud Room,Pantry,Recreation Room
Basement Description: Finished
Other Specifics
| 3 | |
| — | |
| — | |
| — | |
| — | |
| 37.5' X 124' | |
| — | |
| Full | |
| Bar-Wet, Hardwood Floors, Heated Floors, Second Floor Laundry | |
| Double Oven, Microwave, Dishwasher, High End Refrigerator, Washer, Dryer, Disposal, Stainless Steel Appliance(s), Wine Refrigerator | |
| Not in DB | |
| Sidewalks, Street Lights, Street Paved | |
| — | |
| — | |
| — |
Tax History
| Year | Property Taxes |
|---|---|
| 2015 | $8,337 |
| 2025 | $38,358 |
Contact Agent
Nearby Similar Homes
Nearby Sold Comparables
Contact Agent
Listing Provided By
Conlon: A Real Estate Company












