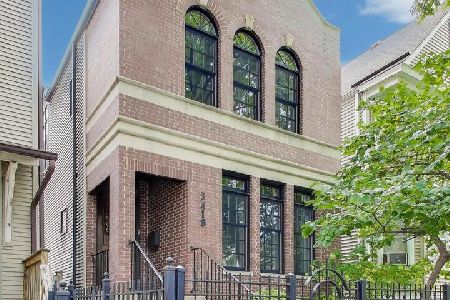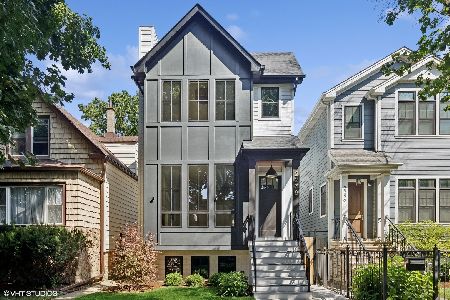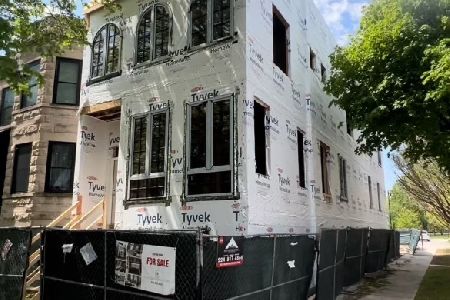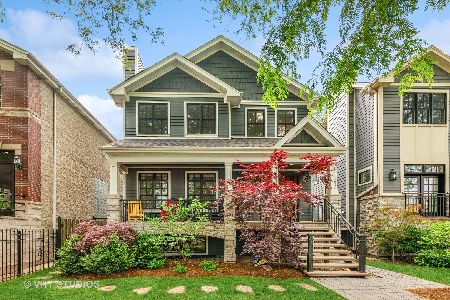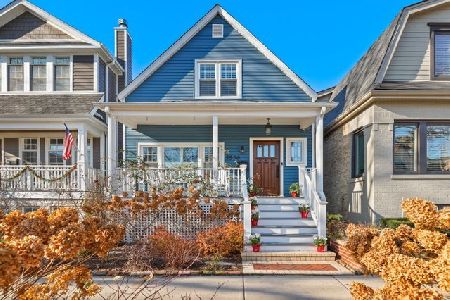3530 Hamilton Avenue, North Center, Chicago, Illinois 60618
$2,175,000
|
Sold
|
|
| Status: | Closed |
| Sqft: | 5,000 |
| Cost/Sqft: | $453 |
| Beds: | 6 |
| Baths: | 6 |
| Year Built: | 2017 |
| Property Taxes: | $0 |
| Days On Market: | 2494 |
| Lot Size: | 0,11 |
Description
Roscoe Village 37.5 lot. Unique Center Entrance. Den with WBFP Custom Mantel&BI. Formal DR at Front of home. Huge KIt &Great Room at Rear Overlooking a REAL yard. Wall of Custom Cabts with Planing desk. 48" Huge Island with prep sink, cabinets on seat side. Quartz counters. Wolf Oven Range/2nd 30" Wolf Conv Oven, 2 Bosch Paneled DW 30"SubzRefrig paired with 30" Freezer Paneled. Bultler & Lrg Pantry. Deck off GR. WBFP with Cust Mantel/BI. 4 Bed Ups 1 Jack/Jill I en-suite. Light&Airy Master, walk-in Clst. Calcutta Marble Bath,Air jet soaking tub, spa double shower. Full Ldry Rm. Lower LVL radiant Htd, 2 beds Jack/Jill Shower bath, Grand Family room. Wet Bar full size wine fridge, FP with wall of built-ins Home features cobble stone paver front walk, sno-melt front and rear, fire sprinkler system, detailed wainscoting, millwork, Restoration Hardware & lighting, Toto, Grohe. Fully AV wired,Basic Control4,Alarm,Ext Cams,Video Intercom. Frt/ Rear Int Stairs. 3C Gar Deck Custom Pergola FP
Property Specifics
| Single Family | |
| — | |
| Traditional | |
| 2017 | |
| Full,English | |
| — | |
| No | |
| 0.11 |
| Cook | |
| — | |
| 0 / Not Applicable | |
| None | |
| Lake Michigan,Public | |
| Public Sewer | |
| 10258895 | |
| 14193040290000 |
Nearby Schools
| NAME: | DISTRICT: | DISTANCE: | |
|---|---|---|---|
|
Grade School
Audubon Elementary School |
299 | — | |
Property History
| DATE: | EVENT: | PRICE: | SOURCE: |
|---|---|---|---|
| 15 Apr, 2019 | Sold | $2,175,000 | MRED MLS |
| 18 Feb, 2019 | Under contract | $2,264,900 | MRED MLS |
| — | Last price change | $2,649,900 | MRED MLS |
| 28 Jan, 2019 | Listed for sale | $2,649,900 | MRED MLS |
| 26 May, 2022 | Sold | $2,300,000 | MRED MLS |
| 16 Feb, 2022 | Under contract | $2,249,000 | MRED MLS |
| 9 Feb, 2022 | Listed for sale | $2,249,000 | MRED MLS |
Room Specifics
Total Bedrooms: 6
Bedrooms Above Ground: 6
Bedrooms Below Ground: 0
Dimensions: —
Floor Type: Hardwood
Dimensions: —
Floor Type: Hardwood
Dimensions: —
Floor Type: —
Dimensions: —
Floor Type: —
Dimensions: —
Floor Type: —
Full Bathrooms: 6
Bathroom Amenities: Whirlpool,Separate Shower,Steam Shower,Double Sink,Full Body Spray Shower,Double Shower
Bathroom in Basement: 1
Rooms: Bedroom 5,Bedroom 6,Den,Recreation Room,Foyer,Mud Room,Utility Room-Lower Level,Storage,Utility Room-Lower Level,Walk In Closet
Basement Description: Finished
Other Specifics
| 3 | |
| Concrete Perimeter | |
| Off Alley | |
| Deck, Porch, Brick Paver Patio, Fire Pit | |
| Fenced Yard,Landscaped | |
| 37.5X124 | |
| Pull Down Stair,Unfinished | |
| Full | |
| Vaulted/Cathedral Ceilings, Skylight(s), Bar-Wet, Hardwood Floors, First Floor Laundry, Second Floor Laundry | |
| Range, Microwave, Dishwasher, Refrigerator, High End Refrigerator, Freezer, Washer, Dryer, Disposal, Wine Refrigerator, Built-In Oven, Range Hood | |
| Not in DB | |
| Sidewalks, Street Lights, Street Paved | |
| — | |
| — | |
| Wood Burning, Gas Log, Gas Starter |
Tax History
| Year | Property Taxes |
|---|---|
| 2022 | $35,101 |
Contact Agent
Nearby Similar Homes
Nearby Sold Comparables
Contact Agent
Listing Provided By
Menard Johnson & Associates

