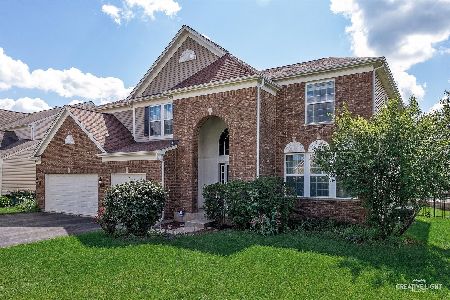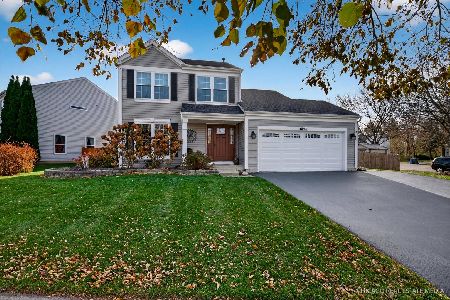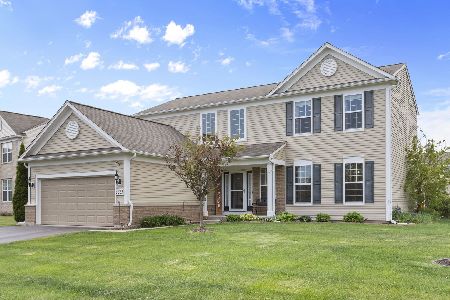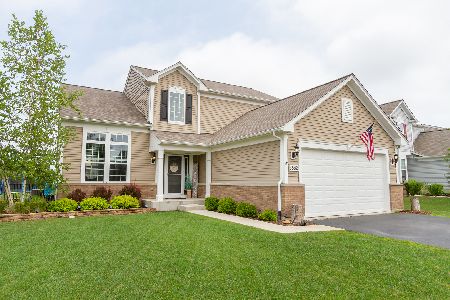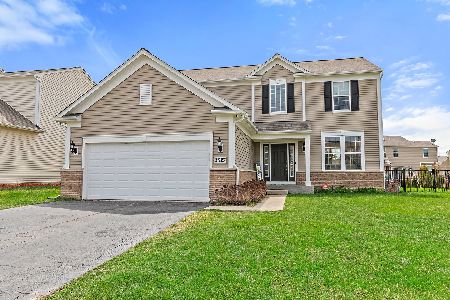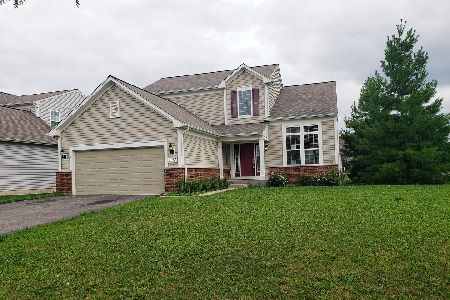3529 Brighton Lane, Carpentersville, Illinois 60110
$257,000
|
Sold
|
|
| Status: | Closed |
| Sqft: | 2,200 |
| Cost/Sqft: | $118 |
| Beds: | 4 |
| Baths: | 3 |
| Year Built: | 2012 |
| Property Taxes: | $8,400 |
| Days On Market: | 3289 |
| Lot Size: | 0,25 |
Description
Like new & shows like a model! This gorgeous 4 bed 2 story has been meticulously maintained & offers tons of upgrades & extras! Large premium lot & beautiful brick exterior! Dramatic 2 story foyer features gorgeous wrought iron staircase & upgraded ceramic floor. Great open floorplan w/ 9' ceiling features spacious rooms w/ lots of windows! Bright & airy! Gorgeous kitchen w/ breakfast area is open to FR. Upgrades include 42" Maple cabinets, SS appliances, large island, desk & beautiful ceramic floors. The grand-sized FR is perfect for family fun & entertainment. It's beautifully decorated & features fabulous fireplace w/ gas logs, custom mantel & hearth. Large 1st floor laundry room. Luxurious Master Suite boasts vaulted ceiling & large walk-in closet. The luxury bath offers soaking tub & separate shower, spacious vanities & dressing table, plus upgraded ceramic floors. Full bsmt/bath rough-in. Big back yard w/ awesome wrought iron fence. Amazing community! Great Dist 300 schools!
Property Specifics
| Single Family | |
| — | |
| Contemporary | |
| 2012 | |
| Full | |
| CARRINGTON 4 | |
| No | |
| 0.25 |
| Kane | |
| Winchester Glen | |
| 122 / Quarterly | |
| Other | |
| Public | |
| Public Sewer, Sewer-Storm | |
| 09404871 | |
| 0212450002 |
Nearby Schools
| NAME: | DISTRICT: | DISTANCE: | |
|---|---|---|---|
|
Grade School
Liberty Elementary School |
300 | — | |
|
Middle School
Dundee Middle School |
300 | Not in DB | |
|
High School
Hampshire High School |
300 | Not in DB | |
Property History
| DATE: | EVENT: | PRICE: | SOURCE: |
|---|---|---|---|
| 31 Jan, 2017 | Sold | $257,000 | MRED MLS |
| 20 Dec, 2016 | Under contract | $259,800 | MRED MLS |
| 14 Dec, 2016 | Listed for sale | $249,800 | MRED MLS |
Room Specifics
Total Bedrooms: 4
Bedrooms Above Ground: 4
Bedrooms Below Ground: 0
Dimensions: —
Floor Type: Carpet
Dimensions: —
Floor Type: Carpet
Dimensions: —
Floor Type: Carpet
Full Bathrooms: 3
Bathroom Amenities: Separate Shower,Double Sink,Soaking Tub
Bathroom in Basement: 0
Rooms: Eating Area
Basement Description: Unfinished,Bathroom Rough-In
Other Specifics
| 2 | |
| Concrete Perimeter | |
| Asphalt | |
| — | |
| — | |
| 99X85X54X58X146 | |
| Full,Unfinished | |
| Full | |
| Vaulted/Cathedral Ceilings, First Floor Laundry | |
| Range, Microwave, Dishwasher, Refrigerator, Disposal, Stainless Steel Appliance(s) | |
| Not in DB | |
| Sidewalks, Street Lights, Street Paved | |
| — | |
| — | |
| Gas Starter |
Tax History
| Year | Property Taxes |
|---|---|
| 2017 | $8,400 |
Contact Agent
Nearby Similar Homes
Nearby Sold Comparables
Contact Agent
Listing Provided By
Coldwell Banker Residential Brokerage

