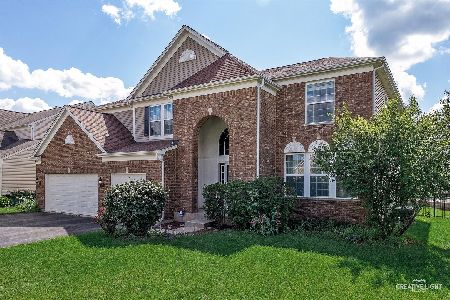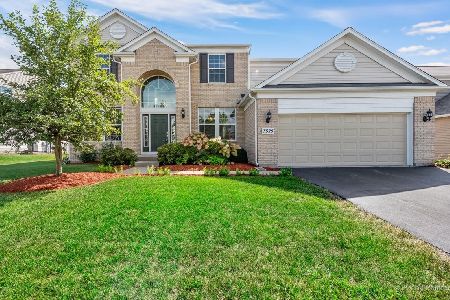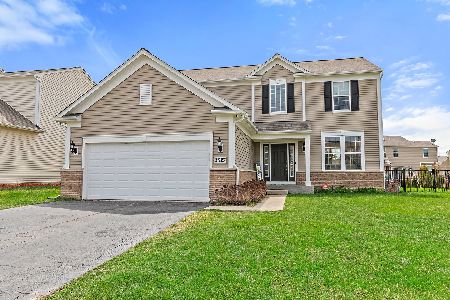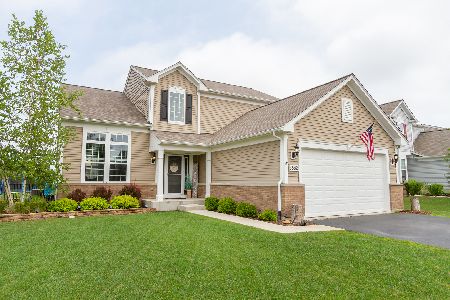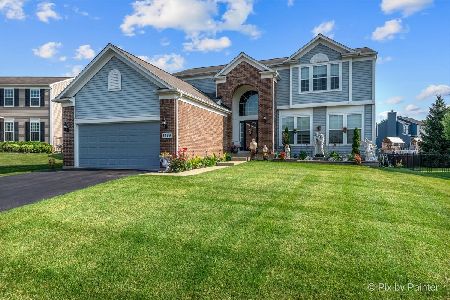3546 Edgewood Lane, Carpentersville, Illinois 60110
$290,000
|
Sold
|
|
| Status: | Closed |
| Sqft: | 2,200 |
| Cost/Sqft: | $136 |
| Beds: | 4 |
| Baths: | 3 |
| Year Built: | 2012 |
| Property Taxes: | $8,820 |
| Days On Market: | 2676 |
| Lot Size: | 0,25 |
Description
Winchester Glenn's beloved Dorchester w/ FR extension, full newly-finished basement, new patio & huge side yard. Meticulously-maintained, like-new, w/ elegantly appointed upgrades & finishes throughout, including single-basket iron-baluster spindles on banisters & rails, rich coffee hardwood floors, chocolate upgraded cabinets, open-concept kitchen w/ island, stainless steel appliances, large breakfast area w/ sliders to large paver patio. Boasts formal dining room, expansive family room, 1st-floor office/den/guest room. Impressive master suite with dual vanity, soaker tub, glassed-in separate shower, walk-in closet. Close to I-90, Randall Rd shopping corridor, nature preserves, trails, and award-winning schools, yet tucked away in quiet suburbia. Grab your slice of Americana today! This one's a 10!
Property Specifics
| Single Family | |
| — | |
| — | |
| 2012 | |
| Full | |
| DORCHESTER W/ FR EXTENSION | |
| No | |
| 0.25 |
| Kane | |
| Winchester Glen | |
| 110 / Quarterly | |
| Other | |
| Public | |
| Public Sewer | |
| 09998071 | |
| 0307304007 |
Nearby Schools
| NAME: | DISTRICT: | DISTANCE: | |
|---|---|---|---|
|
Grade School
Liberty Elementary School |
300 | — | |
|
Middle School
Dundee Middle School |
300 | Not in DB | |
|
High School
Hampshire High School |
300 | Not in DB | |
Property History
| DATE: | EVENT: | PRICE: | SOURCE: |
|---|---|---|---|
| 29 Aug, 2018 | Sold | $290,000 | MRED MLS |
| 11 Jul, 2018 | Under contract | $299,000 | MRED MLS |
| 28 Jun, 2018 | Listed for sale | $299,000 | MRED MLS |
Room Specifics
Total Bedrooms: 4
Bedrooms Above Ground: 4
Bedrooms Below Ground: 0
Dimensions: —
Floor Type: Carpet
Dimensions: —
Floor Type: Carpet
Dimensions: —
Floor Type: Carpet
Full Bathrooms: 3
Bathroom Amenities: Separate Shower,Double Sink,Soaking Tub
Bathroom in Basement: 0
Rooms: Foyer
Basement Description: Finished
Other Specifics
| 2 | |
| — | |
| Asphalt | |
| Patio | |
| — | |
| 146 X 117 X 55 X 40 X 36 X | |
| — | |
| Full | |
| Vaulted/Cathedral Ceilings, Hardwood Floors, First Floor Laundry | |
| Range, Microwave, Dishwasher, Refrigerator, Washer, Dryer, Disposal, Stainless Steel Appliance(s) | |
| Not in DB | |
| Park, Lake, Curbs, Sidewalks, Street Lights, Street Paved | |
| — | |
| — | |
| — |
Tax History
| Year | Property Taxes |
|---|---|
| 2018 | $8,820 |
Contact Agent
Nearby Similar Homes
Nearby Sold Comparables
Contact Agent
Listing Provided By
Redfin Corporation


