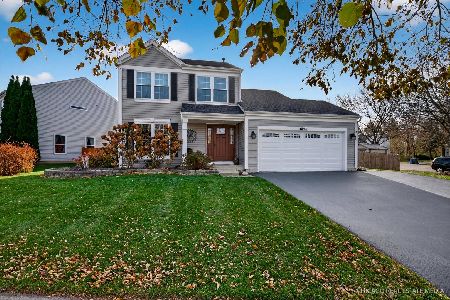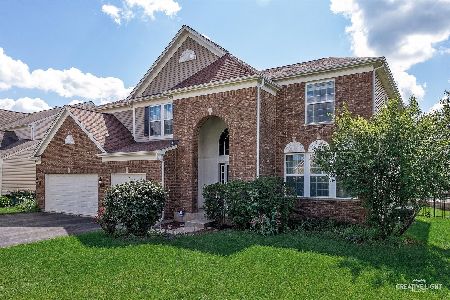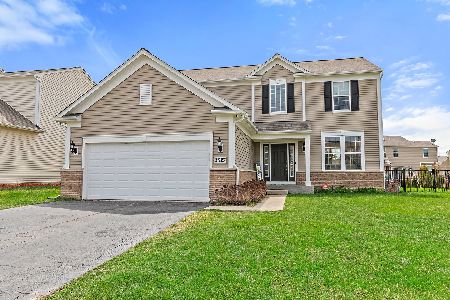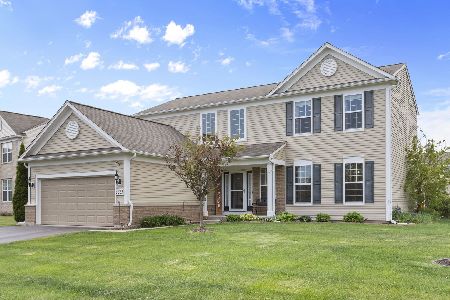3552 Edgewood Lane, Carpentersville, Illinois 60110
$355,555
|
Sold
|
|
| Status: | Closed |
| Sqft: | 2,057 |
| Cost/Sqft: | $158 |
| Beds: | 3 |
| Baths: | 3 |
| Year Built: | 2013 |
| Property Taxes: | $7,935 |
| Days On Market: | 1588 |
| Lot Size: | 0,16 |
Description
Nothing to do but Move In to this Incredibly Upgraded Home! Step in to the soaring 2-story foyer with updated lighting, flooring, and custom wood work! The Bright family room offers a wall of windows, cozy fireplace, and opens to the kitchen - perfect, open floorplan! Eat-in kitchen boasts 42" cabinetry with crown molding, stone backsplash, island with breakfast far, stainless steel appliances, and sliding glass door leading to the spacious patio! Formal Dining Room and Living Room feature upgraded lighting, board and batten wood work, and new wood laminate flooring. Master Suite with Beautiful, Private bathroom and walk-in closet! The finished basement provides even more living space with a play room, custom wetbar, and additional family room space, while still having plenty of storage room.
Property Specifics
| Single Family | |
| — | |
| Contemporary | |
| 2013 | |
| Full | |
| — | |
| No | |
| 0.16 |
| Kane | |
| Winchester Glen | |
| 110 / Quarterly | |
| Other | |
| Public | |
| Public Sewer | |
| 11186253 | |
| 0212450004 |
Nearby Schools
| NAME: | DISTRICT: | DISTANCE: | |
|---|---|---|---|
|
Grade School
Liberty Elementary School |
300 | — | |
|
Middle School
Dundee Middle School |
300 | Not in DB | |
|
High School
Hampshire High School |
300 | Not in DB | |
Property History
| DATE: | EVENT: | PRICE: | SOURCE: |
|---|---|---|---|
| 25 Oct, 2021 | Sold | $355,555 | MRED MLS |
| 16 Aug, 2021 | Under contract | $325,000 | MRED MLS |
| 11 Aug, 2021 | Listed for sale | $325,000 | MRED MLS |
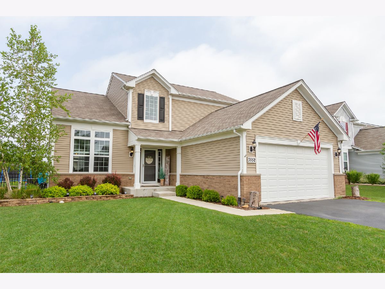
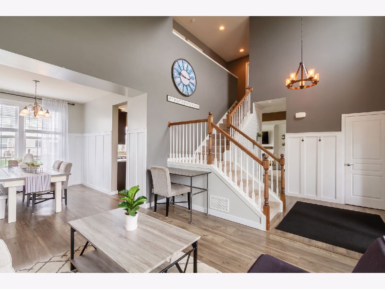
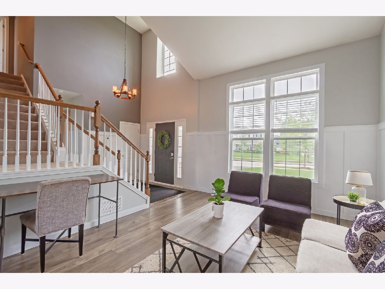
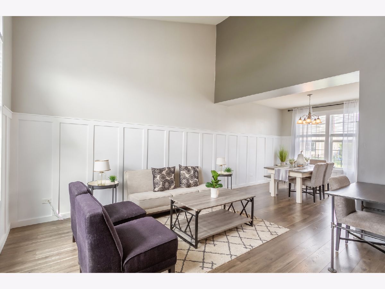
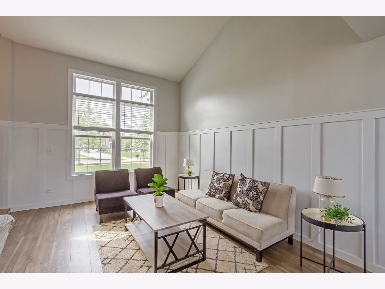
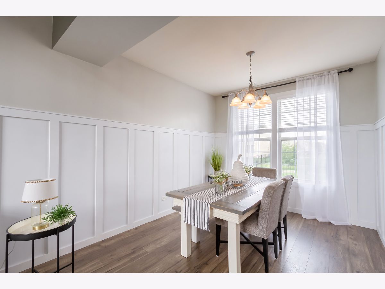

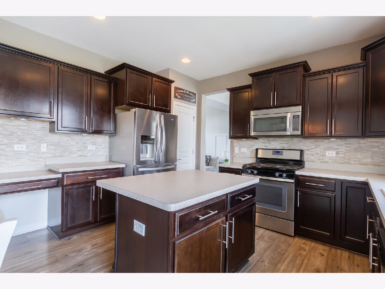
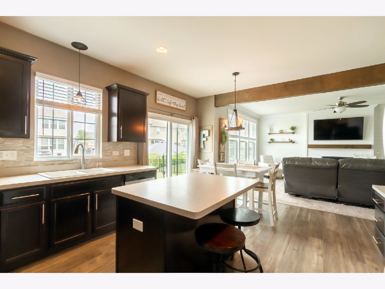
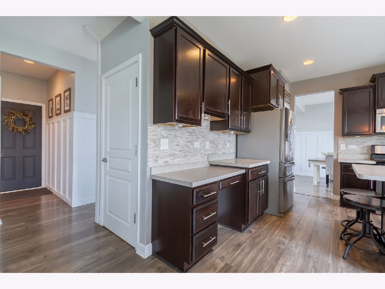
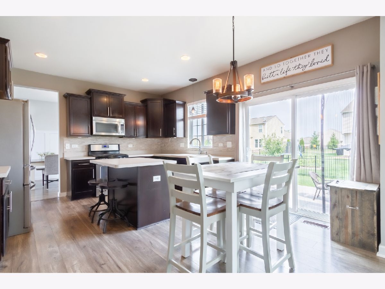
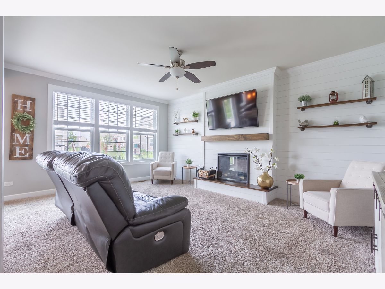
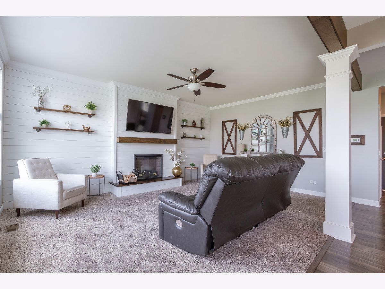
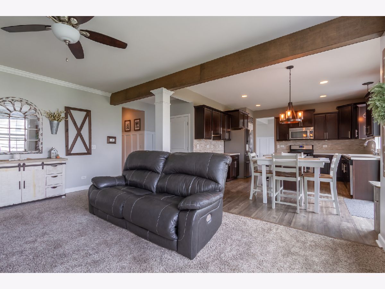
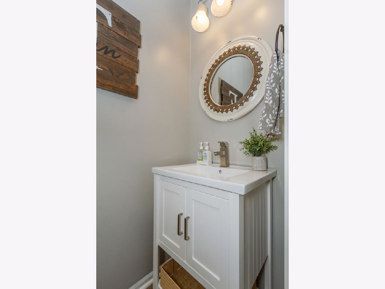
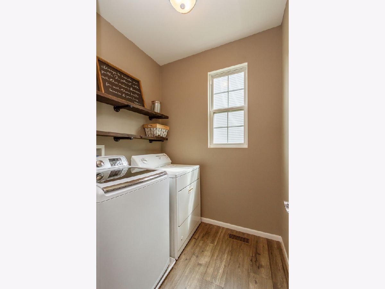
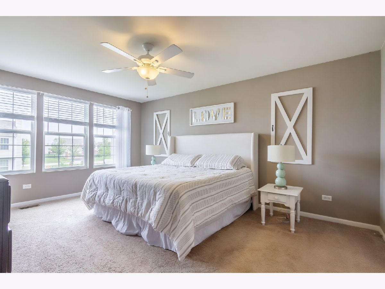
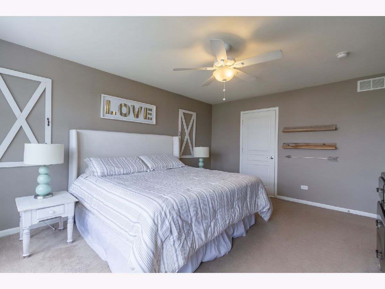
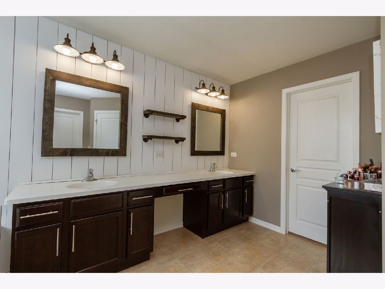
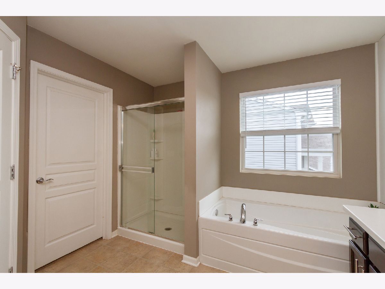
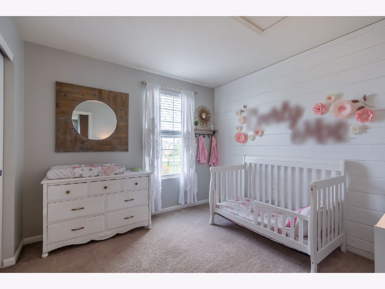
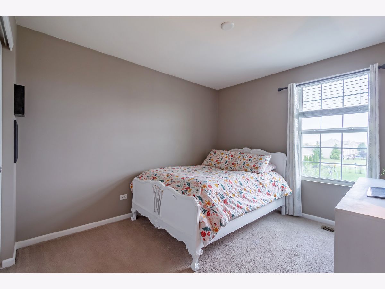
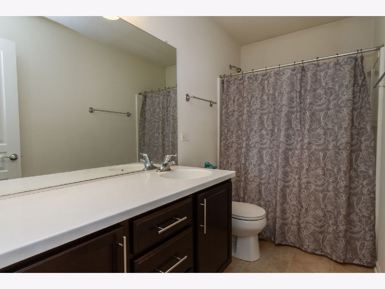
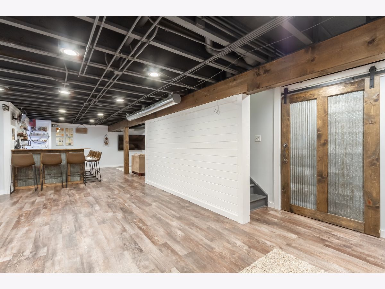
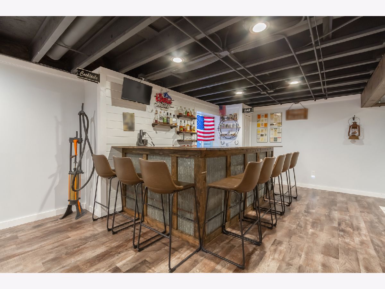
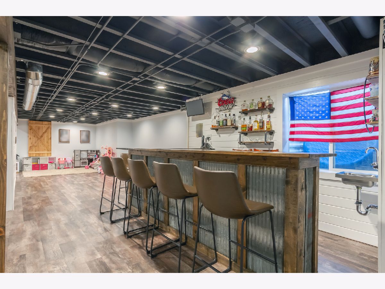
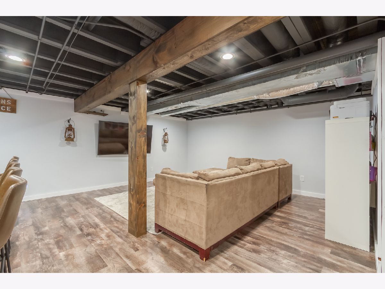
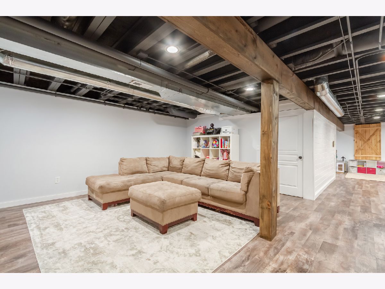
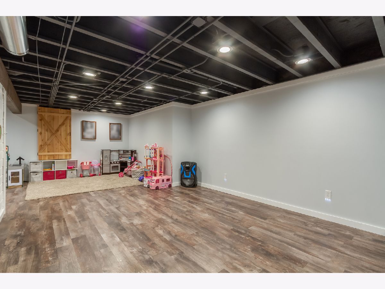
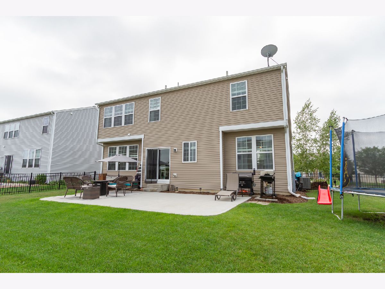
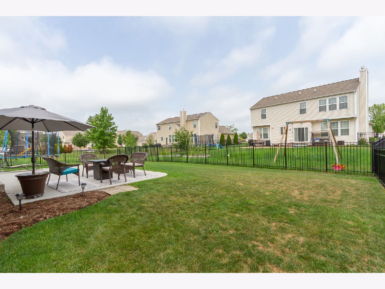
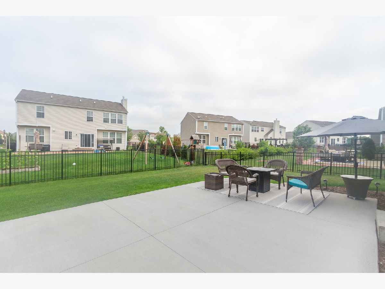
Room Specifics
Total Bedrooms: 3
Bedrooms Above Ground: 3
Bedrooms Below Ground: 0
Dimensions: —
Floor Type: Carpet
Dimensions: —
Floor Type: Carpet
Full Bathrooms: 3
Bathroom Amenities: Separate Shower,Double Sink,Soaking Tub
Bathroom in Basement: 0
Rooms: Foyer,Recreation Room,Play Room
Basement Description: Finished
Other Specifics
| 2 | |
| Concrete Perimeter | |
| Asphalt | |
| Patio, Storms/Screens | |
| Fenced Yard,Landscaped | |
| 56X118X58X41X118 | |
| Unfinished | |
| Full | |
| Vaulted/Cathedral Ceilings, Wood Laminate Floors, First Floor Laundry, Built-in Features, Walk-In Closet(s), Ceiling - 9 Foot, Ceilings - 9 Foot, Beamed Ceilings, Open Floorplan, Some Carpeting, Separate Dining Room | |
| Range, Microwave, Dishwasher, Refrigerator, Washer, Dryer, Disposal, Stainless Steel Appliance(s) | |
| Not in DB | |
| Park, Curbs, Sidewalks, Street Lights, Street Paved | |
| — | |
| — | |
| Electric, Insert |
Tax History
| Year | Property Taxes |
|---|---|
| 2021 | $7,935 |
Contact Agent
Nearby Similar Homes
Nearby Sold Comparables
Contact Agent
Listing Provided By
RE/MAX Suburban

