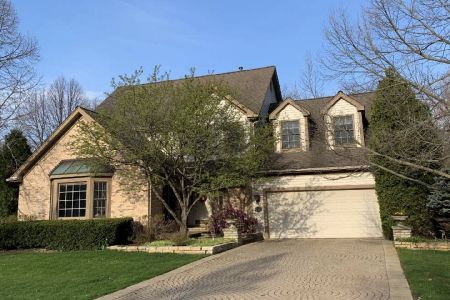353 Barn Swallow Lane, Vernon Hills, Illinois 60061
$620,000
|
Sold
|
|
| Status: | Closed |
| Sqft: | 3,602 |
| Cost/Sqft: | $178 |
| Beds: | 4 |
| Baths: | 3 |
| Year Built: | 1989 |
| Property Taxes: | $15,903 |
| Days On Market: | 3643 |
| Lot Size: | 0,32 |
Description
One of the largest models in Stonefence Farms. Located on interior fenced in .32 acre lot. No expense spared w/ high end & gorgeous replacement windows, hardwood floors, gourmet kitchen w/ stunning granite counters, upscale appliances. Amazing laundry room w/granite counters. Supersized kitchen, family room w/adjacent den, eat-in kitchen all look out over park like setting called your backyard. Lots of extras include whole house backup generator, commercial grade sprinkler system, instant hot water dispenser and built in water purifier. Retreat through french doors to your master suite w/vaulted ceilings, huge walk in closet, sitting area and over sized master bathroom with dual bowl vanities, separate shower & whirlpool tub. When it's time to play you will enjoy your recreation rooms in the nicely finished basement. Separate billiard room, entertainment room and custom train room. Newer upscale mechanical's. No expense spared. High end security system
Property Specifics
| Single Family | |
| — | |
| Colonial | |
| 1989 | |
| Full | |
| — | |
| No | |
| 0.32 |
| Lake | |
| Stone Fence Farms | |
| 240 / Annual | |
| Insurance | |
| Lake Michigan | |
| Public Sewer | |
| 09126389 | |
| 15091060100000 |
Nearby Schools
| NAME: | DISTRICT: | DISTANCE: | |
|---|---|---|---|
|
Grade School
Laura B Sprague School |
103 | — | |
|
Middle School
Daniel Wright Junior High School |
103 | Not in DB | |
|
High School
Adlai E Stevenson High School |
125 | Not in DB | |
Property History
| DATE: | EVENT: | PRICE: | SOURCE: |
|---|---|---|---|
| 14 Apr, 2016 | Sold | $620,000 | MRED MLS |
| 12 Mar, 2016 | Under contract | $639,900 | MRED MLS |
| 28 Jan, 2016 | Listed for sale | $639,900 | MRED MLS |
Room Specifics
Total Bedrooms: 4
Bedrooms Above Ground: 4
Bedrooms Below Ground: 0
Dimensions: —
Floor Type: Carpet
Dimensions: —
Floor Type: Carpet
Dimensions: —
Floor Type: Carpet
Full Bathrooms: 3
Bathroom Amenities: Whirlpool,Separate Shower,Double Sink
Bathroom in Basement: 0
Rooms: Breakfast Room,Den,Foyer,Game Room,Recreation Room,Sitting Room,Other Room
Basement Description: Finished
Other Specifics
| 2 | |
| Concrete Perimeter | |
| Asphalt | |
| Deck, Porch, Storms/Screens | |
| Fenced Yard | |
| 97X147 | |
| Unfinished | |
| Full | |
| Vaulted/Cathedral Ceilings, Bar-Wet, Hardwood Floors, First Floor Laundry | |
| Double Oven, Dishwasher, Refrigerator, High End Refrigerator, Washer, Dryer, Disposal, Stainless Steel Appliance(s), Wine Refrigerator | |
| Not in DB | |
| Sidewalks, Street Lights, Street Paved | |
| — | |
| — | |
| Gas Log, Gas Starter |
Tax History
| Year | Property Taxes |
|---|---|
| 2016 | $15,903 |
Contact Agent
Nearby Similar Homes
Nearby Sold Comparables
Contact Agent
Listing Provided By
Keller Williams Success Realty











