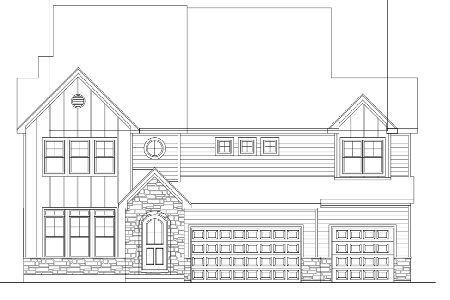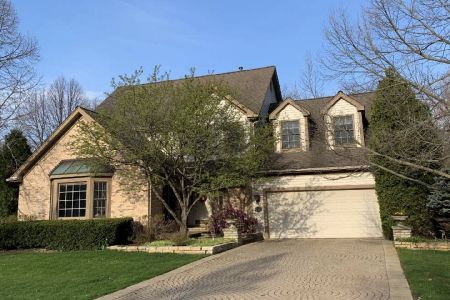368 Barn Swallow Lane, Vernon Hills, Illinois 60061
$600,000
|
Sold
|
|
| Status: | Closed |
| Sqft: | 3,602 |
| Cost/Sqft: | $175 |
| Beds: | 4 |
| Baths: | 3 |
| Year Built: | 1990 |
| Property Taxes: | $16,408 |
| Days On Market: | 1908 |
| Lot Size: | 0,31 |
Description
Premium interior location in Stone Fence Farms! This expansive colonial is in immaculate condition and has so much to offer. Brand new furnaces! New water heater, sump pump and battery backup (2018). New carpet on first floor (2019). 2.5 car heated garage with epoxied floor and hot and cold running water. Welcoming entryway flanked by formal dining room and sun-filled living room with French doors to the study, ideal spaces for entertaining. Updated kitchen showcases a myriad of cherry cabinets, granite counters and large center island with 6 burner cook top and warming drawer. Quality appliances featuring Subzero refrigerator, KitchenAid double oven, Sharp microwave, KitchenAid dishwasher, and under counter Ice Maker. Enjoy your morning coffee in the breakfast area where the wall of windows provides a scenic view and lets in an abundance of natural light. Breakfast area has access to the screened in porch, here is where outdoor lovers will find themselves enjoying peaceful nights out. Step through the slider back inside to the family room, mix up a drink at the wet bar and turn on a movie to enjoy with the family around the brick fireplace. Completing the first floor is the laundry/mud room and half bath. Time to relax? Head upstairs through the French doors to the main bedroom offering private bath suited with double vanity sink, whirlpool tub and separate shower, over-sized walk-in closet, and adjoining office niche/sitting area. Three additional bedrooms with ample closet space and full bath with double sink vanity complete the second level. Full basement awaiting your finishing touch. Professionally manicured backyard with brick paver patio. Driveway had asphalt replaced in 2018. Located in sought after Lincolnshire School district 103 and Stevenson high School. Close to everything you will need; Metra, bike/walking paths, shopping, parks restaurants and more.
Property Specifics
| Single Family | |
| — | |
| Colonial | |
| 1990 | |
| Full | |
| BEDFORD | |
| No | |
| 0.31 |
| Lake | |
| Stone Fence Farms | |
| 296 / Annual | |
| None | |
| Public | |
| Public Sewer | |
| 10870878 | |
| 15091080220000 |
Nearby Schools
| NAME: | DISTRICT: | DISTANCE: | |
|---|---|---|---|
|
Grade School
Laura B Sprague School |
103 | — | |
|
Middle School
Daniel Wright Junior High School |
103 | Not in DB | |
|
High School
Adlai E Stevenson High School |
125 | Not in DB | |
Property History
| DATE: | EVENT: | PRICE: | SOURCE: |
|---|---|---|---|
| 3 Nov, 2020 | Sold | $600,000 | MRED MLS |
| 23 Sep, 2020 | Under contract | $629,900 | MRED MLS |
| 19 Sep, 2020 | Listed for sale | $629,900 | MRED MLS |
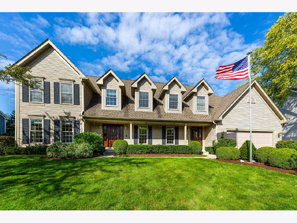
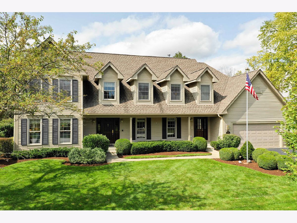
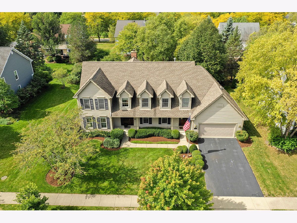
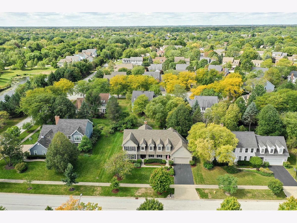
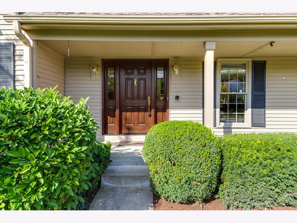
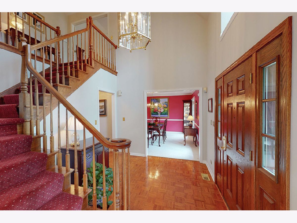
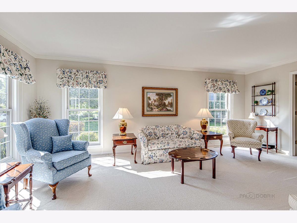
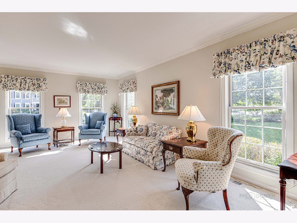
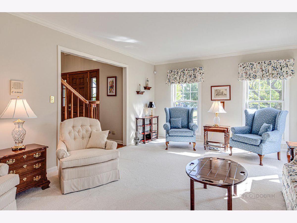
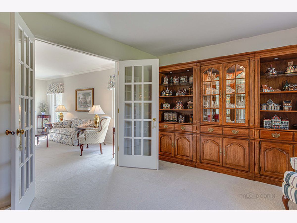
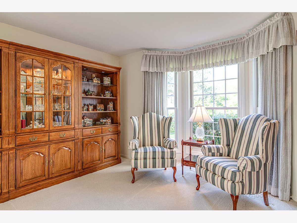
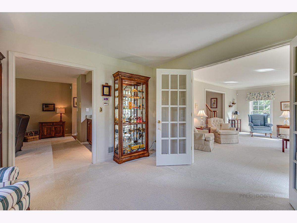
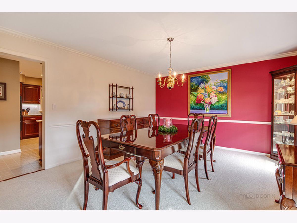
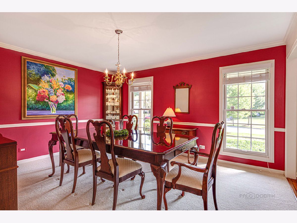
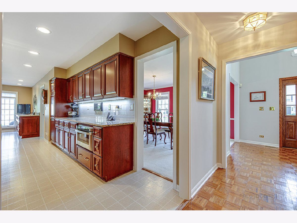
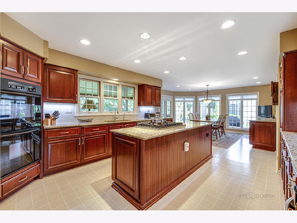
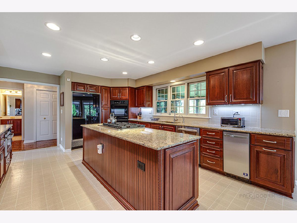
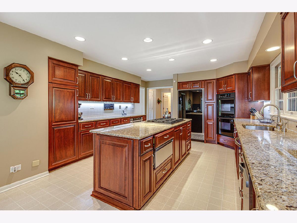
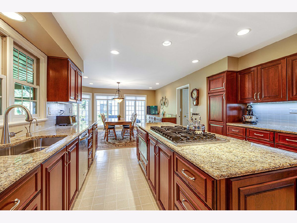
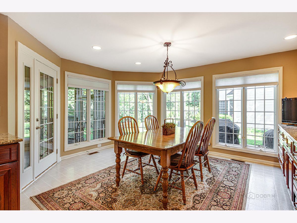
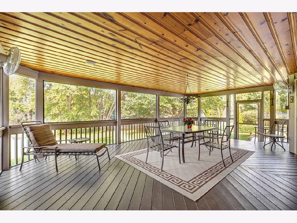
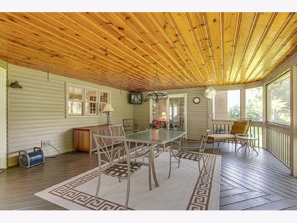
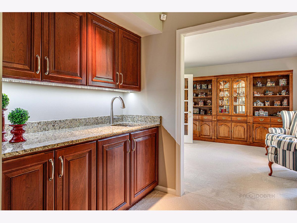
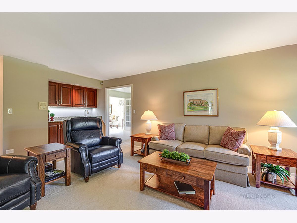
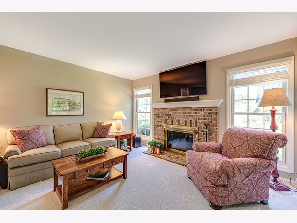
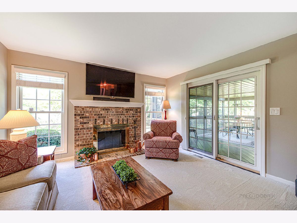
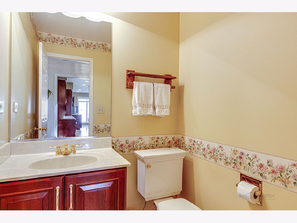
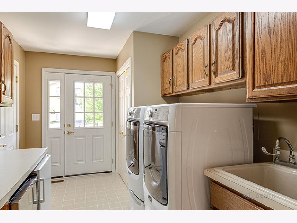
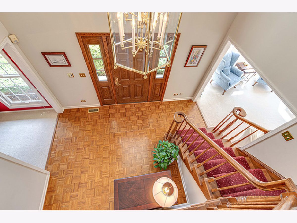
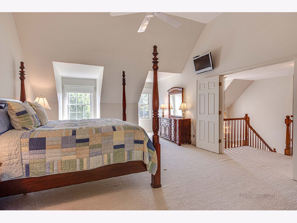
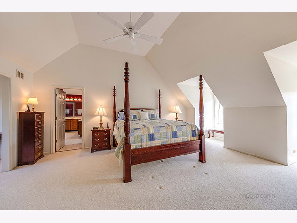
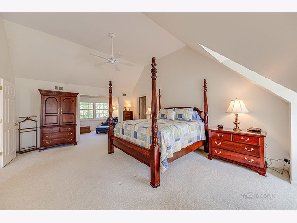
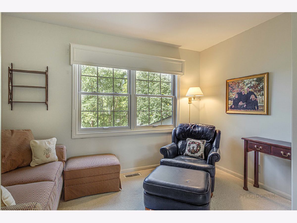
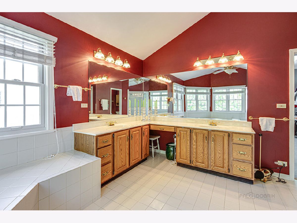
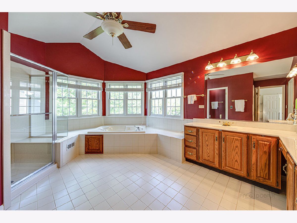
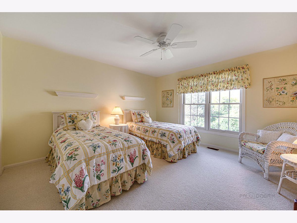
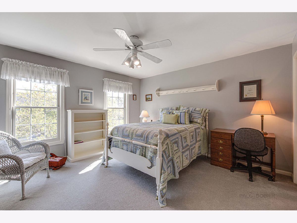
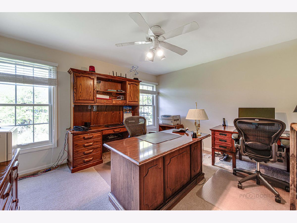
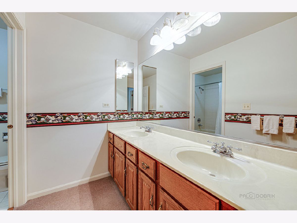
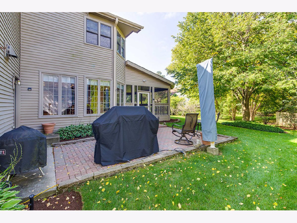
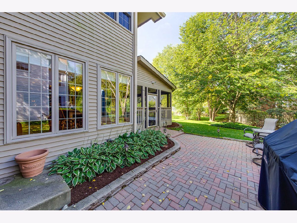
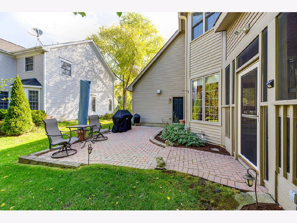
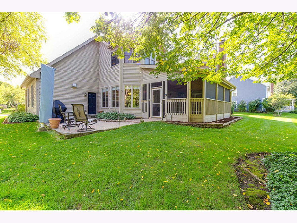
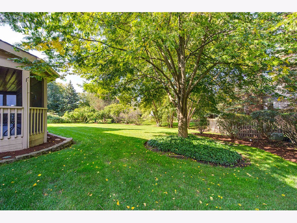
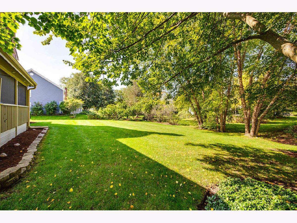
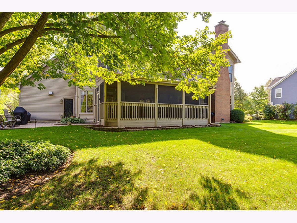
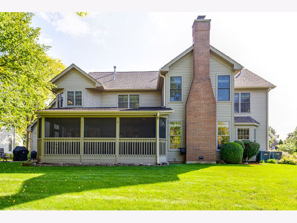
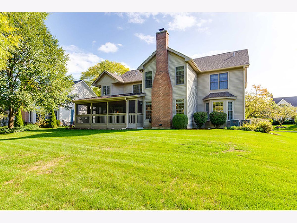
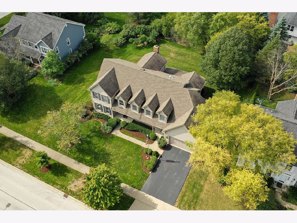
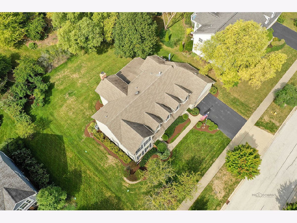
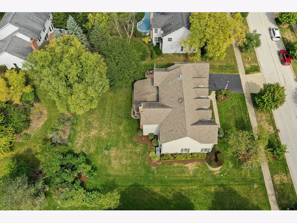
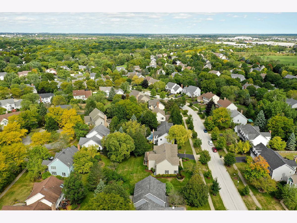
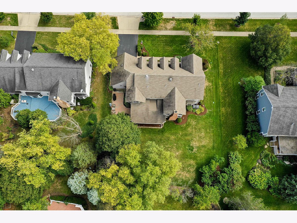
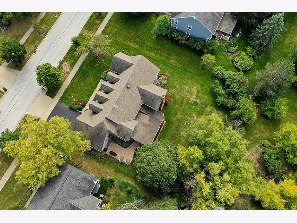
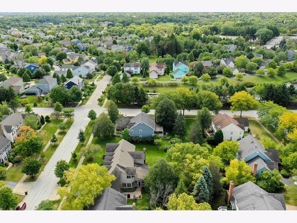
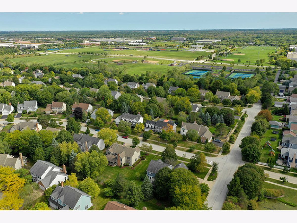
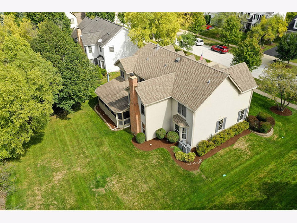
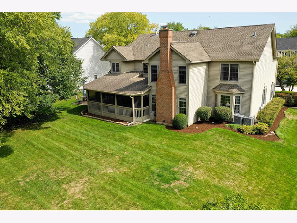
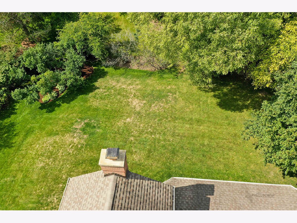
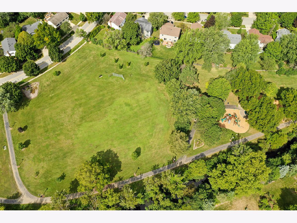
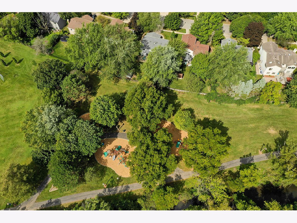
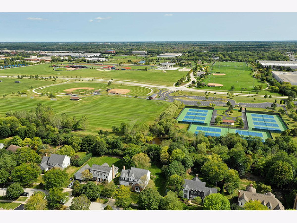
Room Specifics
Total Bedrooms: 4
Bedrooms Above Ground: 4
Bedrooms Below Ground: 0
Dimensions: —
Floor Type: Carpet
Dimensions: —
Floor Type: Carpet
Dimensions: —
Floor Type: Carpet
Full Bathrooms: 3
Bathroom Amenities: Whirlpool,Separate Shower,Double Sink
Bathroom in Basement: 0
Rooms: Breakfast Room,Study,Sitting Room
Basement Description: Unfinished,Crawl
Other Specifics
| 2.5 | |
| — | |
| Asphalt | |
| Porch Screened, Brick Paver Patio, Storms/Screens | |
| Landscaped | |
| 101X137X101X126 | |
| Pull Down Stair | |
| Full | |
| Vaulted/Cathedral Ceilings, Bar-Wet, First Floor Laundry, Walk-In Closet(s) | |
| Double Oven, Microwave, Dishwasher, Refrigerator, Freezer, Washer, Dryer, Disposal, Wine Refrigerator, Cooktop, Water Softener Owned, Other | |
| Not in DB | |
| Park, Lake, Curbs, Sidewalks, Street Lights, Street Paved | |
| — | |
| — | |
| Attached Fireplace Doors/Screen, Gas Log |
Tax History
| Year | Property Taxes |
|---|---|
| 2020 | $16,408 |
Contact Agent
Nearby Similar Homes
Nearby Sold Comparables
Contact Agent
Listing Provided By
RE/MAX Suburban






