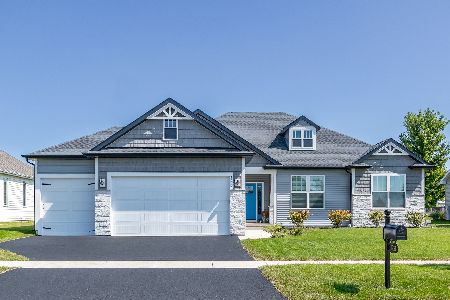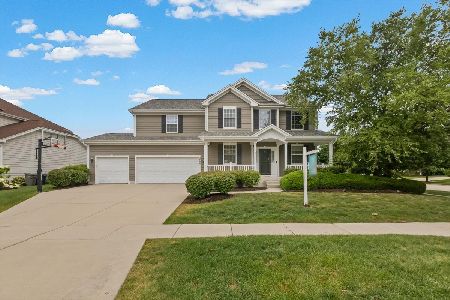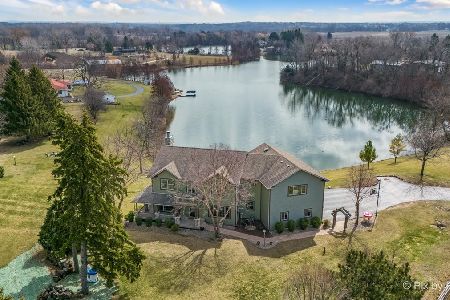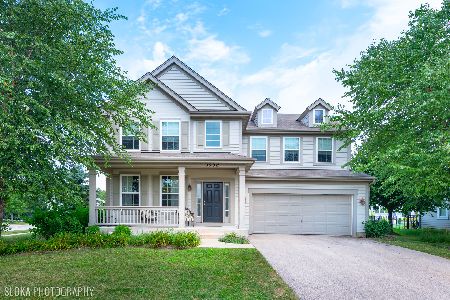3532 Gallant Fox Drive, Elgin, Illinois 60124
$377,000
|
Sold
|
|
| Status: | Closed |
| Sqft: | 2,900 |
| Cost/Sqft: | $114 |
| Beds: | 4 |
| Baths: | 3 |
| Year Built: | 2008 |
| Property Taxes: | $11,261 |
| Days On Market: | 1849 |
| Lot Size: | 0,20 |
Description
Builders Model for Sale!! Plenty of bells & whistles here including 9' ceilings, stone front elevation, high-end hardwood flooring, custom trim, moldings & lighting throughout! Plenty of space here with 4BR's + Office + Sunroom & Full basement w/ bath rough-in! Eat-in kitchen has granite tops, island, 42" custom glazed cabinets, stone backsplash, stainless appliances, butler pantry & under cabinet lighting. Custom elevation has extended family room with vaulted ceilings, exposed beams and a floor to ceiling arched brick fireplace! Office off the front entry has glass french doors & custom built-in mahogany bookcases. Huge main floor laundry/mudroom off the garage offers tons of storage options. The bright sunroom off the kitchen has 2 walls of windows overlooking the professionally landscaped backyard. Dual entry staircase leads to the 4 large upstairs bedrooms. A generous master has tray ceiling, crown & picture frame moldings, dual walk-in closets - master bath has dual vanities, soaking tub & separate shower! Gorgeous fully fenced backyard has a maintenance free 2-teir composite deck with hammered steel spindles - perfect picturesque setting for entertaining. Great location walking distance to clubhouse, hiking trail, swimming pool & top rated DISTRICT 301 SCHOOLS!! This is a short-sale - Home is is GREAT shape but can use a good cleaning.
Property Specifics
| Single Family | |
| — | |
| Colonial | |
| 2008 | |
| Full | |
| TORREY "EXTENDED" | |
| No | |
| 0.2 |
| Kane | |
| Highland Woods | |
| 53 / Monthly | |
| Clubhouse,Exercise Facilities,Pool | |
| Public | |
| Public Sewer | |
| 10940975 | |
| 0512221008 |
Nearby Schools
| NAME: | DISTRICT: | DISTANCE: | |
|---|---|---|---|
|
Grade School
Country Trails Elementary School |
301 | — | |
|
Middle School
Central Middle School |
301 | Not in DB | |
|
High School
Central High School |
301 | Not in DB | |
Property History
| DATE: | EVENT: | PRICE: | SOURCE: |
|---|---|---|---|
| 30 Dec, 2009 | Sold | $359,990 | MRED MLS |
| 2 Nov, 2009 | Under contract | $359,990 | MRED MLS |
| — | Last price change | $369,990 | MRED MLS |
| 4 Sep, 2009 | Listed for sale | $459,990 | MRED MLS |
| 22 Jun, 2021 | Sold | $377,000 | MRED MLS |
| 2 Dec, 2020 | Under contract | $329,900 | MRED MLS |
| 24 Nov, 2020 | Listed for sale | $329,900 | MRED MLS |

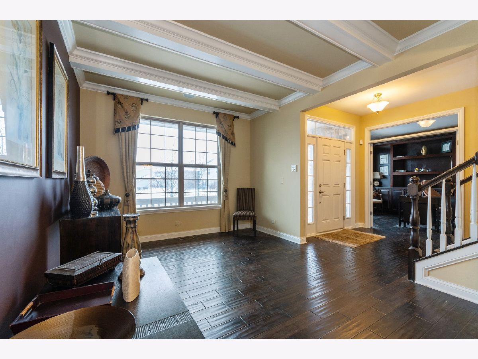
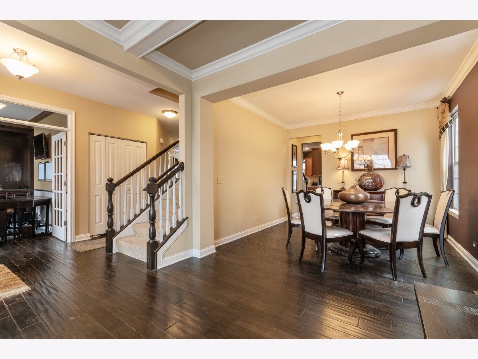
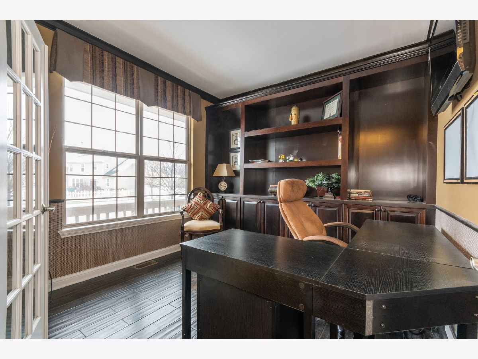
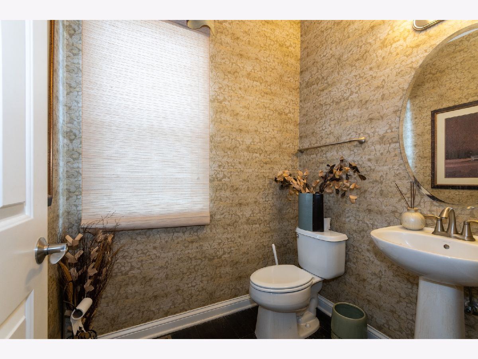
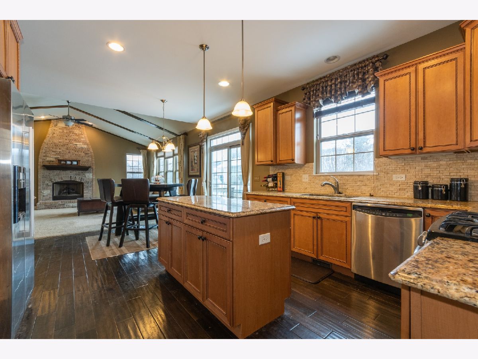
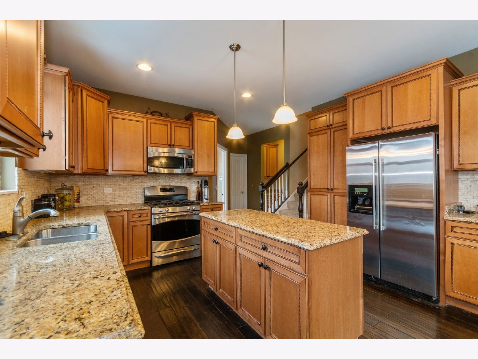
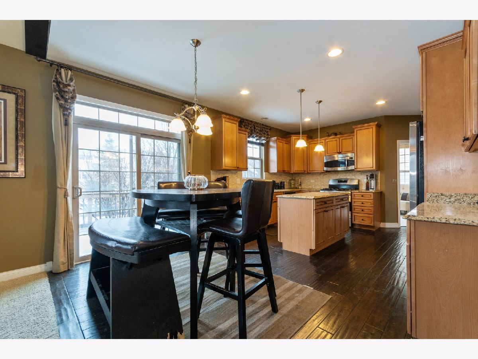
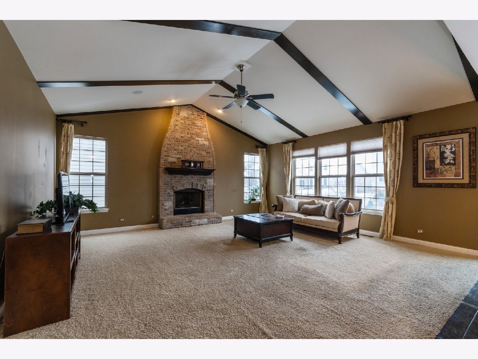
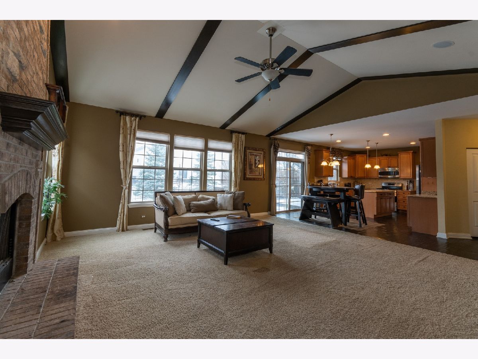
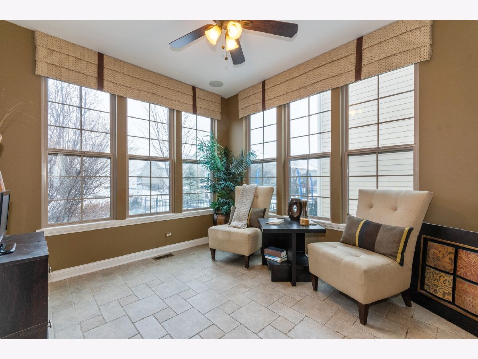
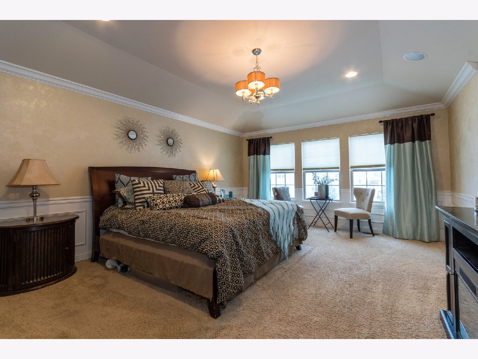
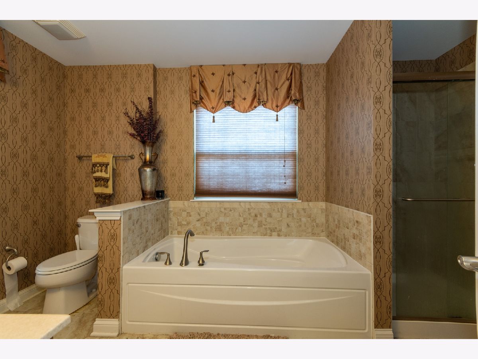
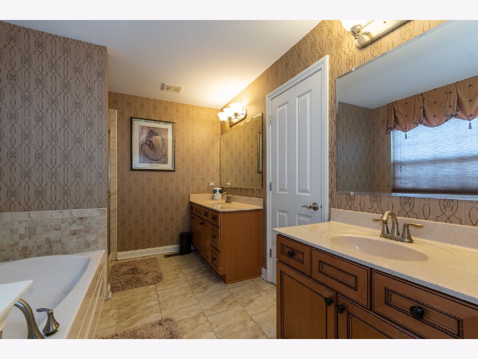
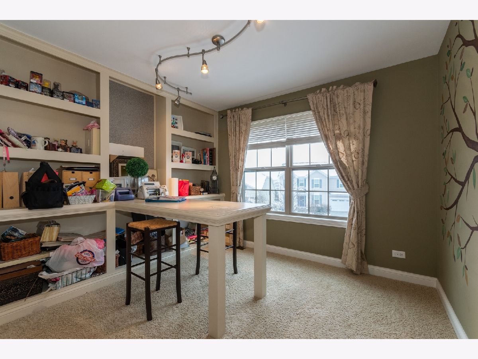
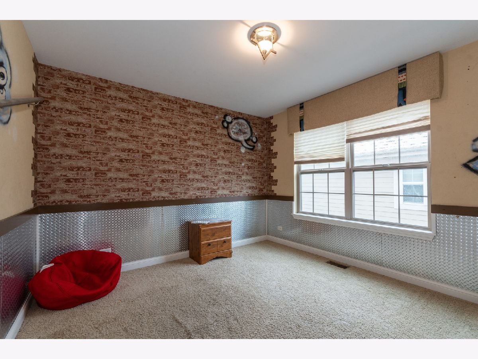
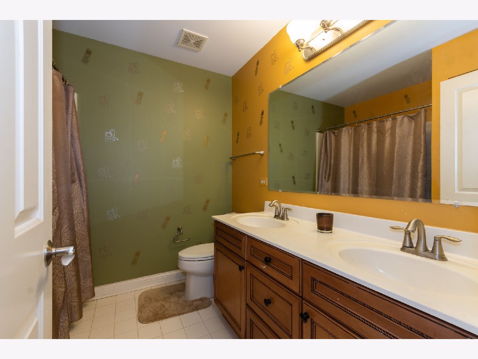
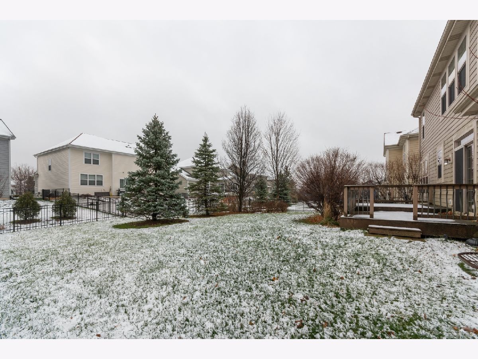
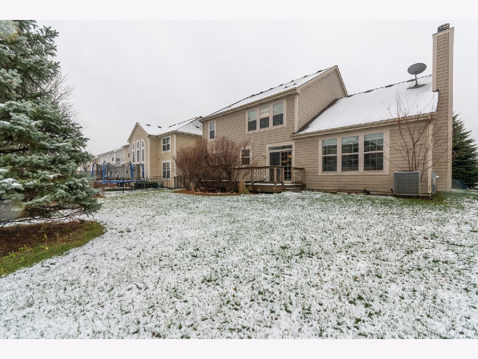
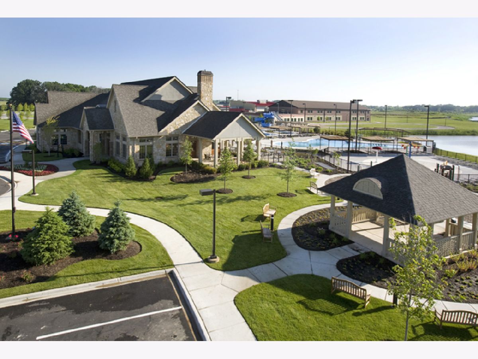
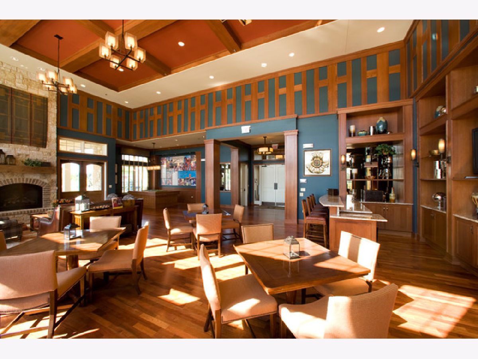
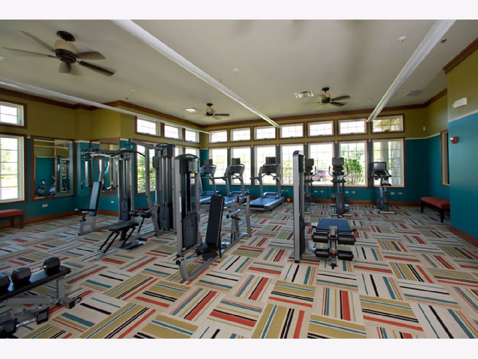
Room Specifics
Total Bedrooms: 4
Bedrooms Above Ground: 4
Bedrooms Below Ground: 0
Dimensions: —
Floor Type: Carpet
Dimensions: —
Floor Type: Carpet
Dimensions: —
Floor Type: Carpet
Full Bathrooms: 3
Bathroom Amenities: Separate Shower,Double Sink,Soaking Tub
Bathroom in Basement: 0
Rooms: Office,Eating Area,Foyer,Sun Room
Basement Description: Unfinished,Bathroom Rough-In,Egress Window,8 ft + pour
Other Specifics
| 2 | |
| Concrete Perimeter | |
| Asphalt | |
| Deck | |
| Fenced Yard,Landscaped | |
| 65X127X65X125 | |
| Unfinished | |
| Full | |
| Vaulted/Cathedral Ceilings, Bar-Dry, Hardwood Floors, First Floor Laundry, Built-in Features, Walk-In Closet(s), Bookcases, Ceilings - 9 Foot, Coffered Ceiling(s), Beamed Ceilings, Special Millwork | |
| Range, Microwave, Dishwasher | |
| Not in DB | |
| Clubhouse, Park, Pool, Tennis Court(s), Curbs, Sidewalks, Street Lights, Street Paved | |
| — | |
| — | |
| Wood Burning, Gas Log, Gas Starter |
Tax History
| Year | Property Taxes |
|---|---|
| 2021 | $11,261 |
Contact Agent
Nearby Similar Homes
Nearby Sold Comparables
Contact Agent
Listing Provided By
Coldwell Banker Realty

