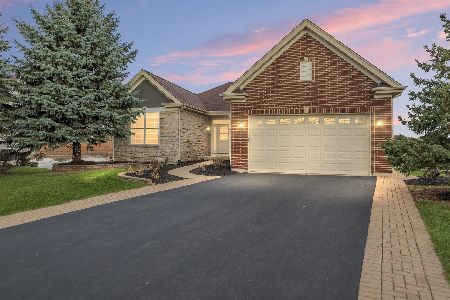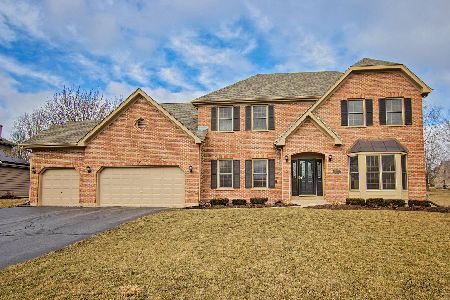3530 Persimmon Drive, Algonquin, Illinois 60102
$348,000
|
Sold
|
|
| Status: | Closed |
| Sqft: | 3,148 |
| Cost/Sqft: | $116 |
| Beds: | 4 |
| Baths: | 3 |
| Year Built: | 1994 |
| Property Taxes: | $10,209 |
| Days On Market: | 4209 |
| Lot Size: | 0,41 |
Description
GORGEOUS EXEC HOME ON BTFL INTERIOR LOT IN SOUGHT AFTER TERRACE HILL! MINT CONDITION!! 4400 SF WITH LL! 2-st ENTRY! GRANITE KITCHEN W/ ISLAND & EATG AREA OPEN TO FAM RM! GLEAMING HDWD FLOORS! FRENCH DOORS! HUGE, BEAUTFULLY FINISHED LOW LEV!! MBR W/VOLUME CEILING, LRG LUXURY MASTER BATH HAS WHIRLPL, DUAL SINKS, SEP SHOWER! SCREENED PORCH OVERLOOKS LUSH BACK YARD! ROOF 2008! 3+CAR, BRK PAVER PATIO!
Property Specifics
| Single Family | |
| — | |
| — | |
| 1994 | |
| Full | |
| CUSTOM | |
| No | |
| 0.41 |
| Mc Henry | |
| Terrace Hill | |
| 0 / Not Applicable | |
| None | |
| Public | |
| Public Sewer | |
| 08678057 | |
| 1836228014 |
Nearby Schools
| NAME: | DISTRICT: | DISTANCE: | |
|---|---|---|---|
|
High School
Huntley High School |
158 | Not in DB | |
Property History
| DATE: | EVENT: | PRICE: | SOURCE: |
|---|---|---|---|
| 19 Sep, 2014 | Sold | $348,000 | MRED MLS |
| 8 Aug, 2014 | Under contract | $365,000 | MRED MLS |
| 20 Jul, 2014 | Listed for sale | $365,000 | MRED MLS |
Room Specifics
Total Bedrooms: 4
Bedrooms Above Ground: 4
Bedrooms Below Ground: 0
Dimensions: —
Floor Type: Carpet
Dimensions: —
Floor Type: Carpet
Dimensions: —
Floor Type: Carpet
Full Bathrooms: 3
Bathroom Amenities: Whirlpool,Separate Shower,Double Sink
Bathroom in Basement: 0
Rooms: Recreation Room,Screened Porch,Heated Sun Room,Other Room
Basement Description: Finished,Crawl
Other Specifics
| 3 | |
| Concrete Perimeter | |
| — | |
| Patio, Porch Screened, Brick Paver Patio | |
| Landscaped | |
| 100X179 | |
| — | |
| Full | |
| Vaulted/Cathedral Ceilings, Skylight(s), Hardwood Floors, Heated Floors | |
| Range, Microwave, Dishwasher, Refrigerator, Bar Fridge, Washer, Dryer, Disposal | |
| Not in DB | |
| Street Paved | |
| — | |
| — | |
| Gas Log, Gas Starter |
Tax History
| Year | Property Taxes |
|---|---|
| 2014 | $10,209 |
Contact Agent
Nearby Similar Homes
Nearby Sold Comparables
Contact Agent
Listing Provided By
RE/MAX of Barrington









