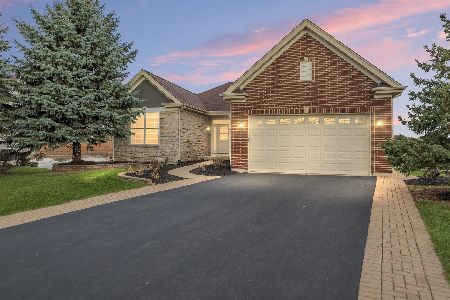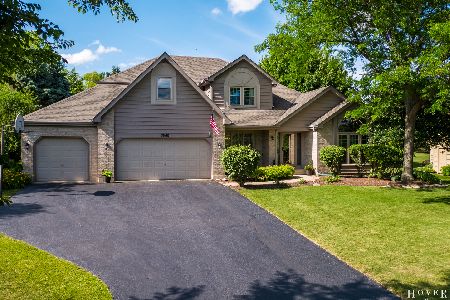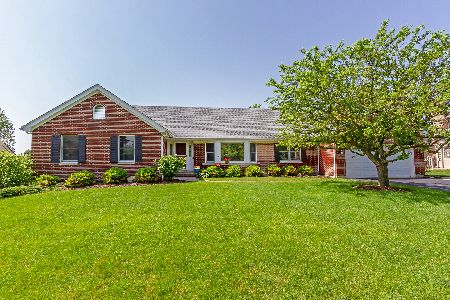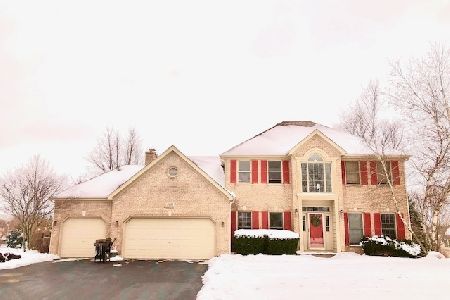3550 Persimmon Drive, Algonquin, Illinois 60102
$495,000
|
Sold
|
|
| Status: | Closed |
| Sqft: | 3,094 |
| Cost/Sqft: | $161 |
| Beds: | 4 |
| Baths: | 3 |
| Year Built: | 1994 |
| Property Taxes: | $11,094 |
| Days On Market: | 1427 |
| Lot Size: | 0,45 |
Description
Perfectly put-together 4-Bedroom home in Terrace Hill. Gorgeous Hardwood floors, Updated Granite Kitchen with Stainless Steel Appliances, Pantry and Garden Window. Open Floor Plan with fabulous Family Room featuring Brick Fireplace and French Doors to the Living Room. Formal Dining Room, spacious Living Room with High Ceilings and Crown Moldings. First Floor Office complete with Built-In Desk. Large Master with Walk-In Closet and Updated Bath upstairs plus 3 other good size Bedrooms. House is tastefully decorated complete with New Light Fixtures. Mud/Laundry Room and 3 Car Garage. Unfinished Basement ready for your buyer's touches. Generous Backyard with Oversized Deck presents the perfect setting for your summer enjoyment. Professional Landscaping makes the curb appeal extra special. Exterior trim and deck painted 2021. Per homeowner, furnace and A/C only 3 years old, roof replaced 2021, washer/dryer 2020.
Property Specifics
| Single Family | |
| — | |
| — | |
| 1994 | |
| — | |
| NEWPORT | |
| No | |
| 0.45 |
| Mc Henry | |
| Terrace Hill | |
| 0 / Not Applicable | |
| — | |
| — | |
| — | |
| 11336479 | |
| 1836228012 |
Nearby Schools
| NAME: | DISTRICT: | DISTANCE: | |
|---|---|---|---|
|
Grade School
Mackeben Elementary School |
158 | — | |
|
Middle School
Heineman Middle School |
158 | Not in DB | |
|
High School
Huntley High School |
158 | Not in DB | |
Property History
| DATE: | EVENT: | PRICE: | SOURCE: |
|---|---|---|---|
| 30 Oct, 2009 | Sold | $297,500 | MRED MLS |
| 22 Sep, 2009 | Under contract | $329,900 | MRED MLS |
| — | Last price change | $349,900 | MRED MLS |
| 12 Jul, 2009 | Listed for sale | $379,000 | MRED MLS |
| 15 Apr, 2022 | Sold | $495,000 | MRED MLS |
| 6 Mar, 2022 | Under contract | $499,000 | MRED MLS |
| 2 Mar, 2022 | Listed for sale | $499,000 | MRED MLS |
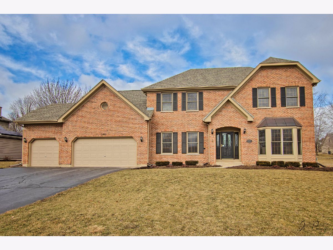
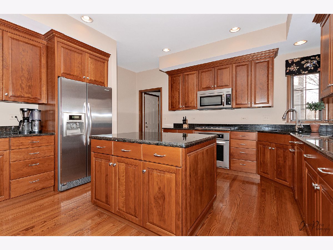
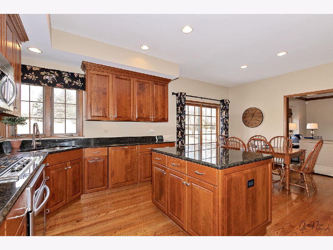
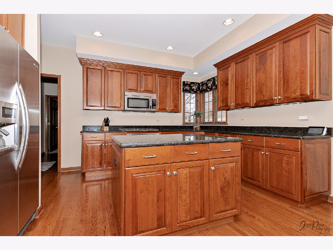
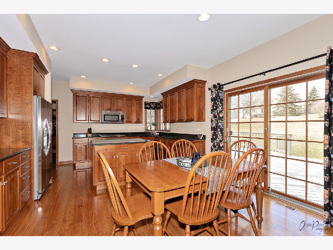
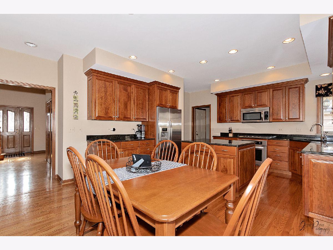
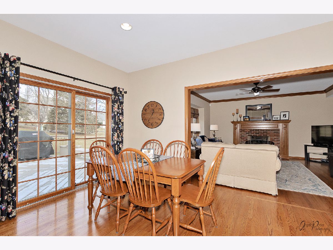
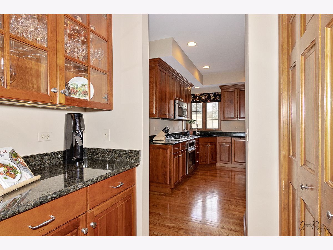
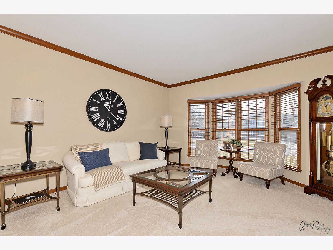
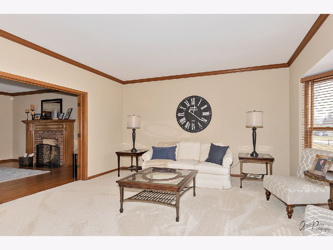
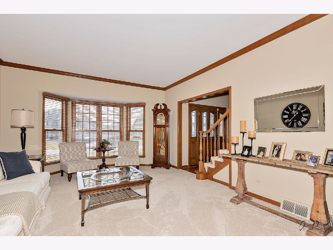
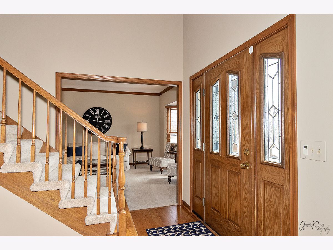
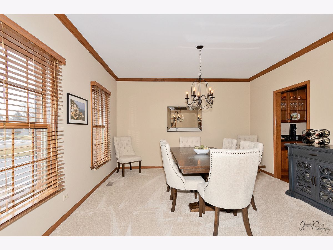
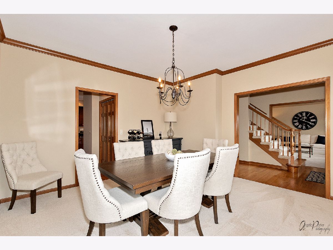
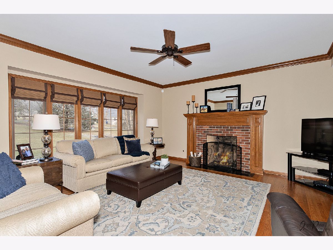
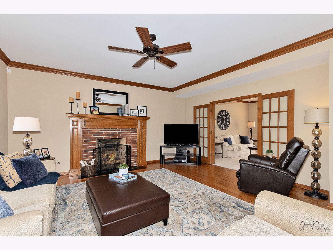
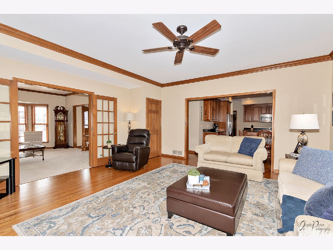
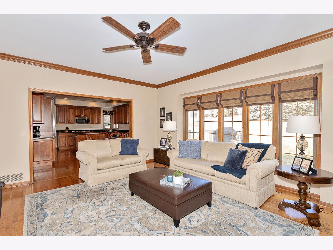
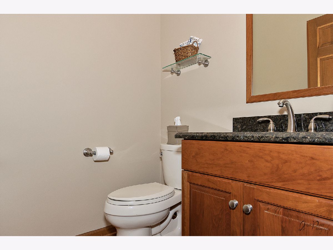
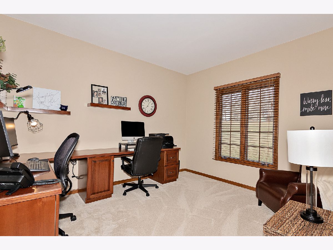
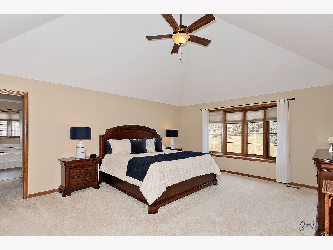
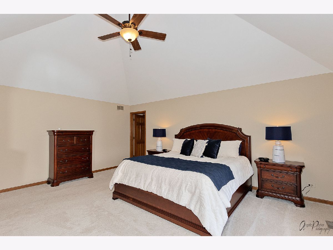
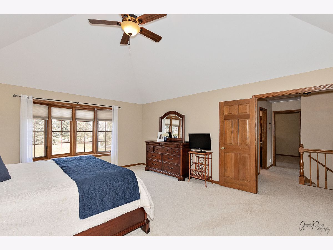
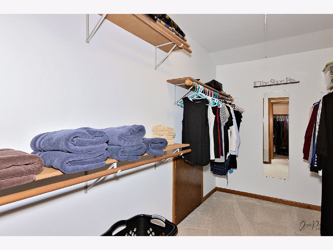
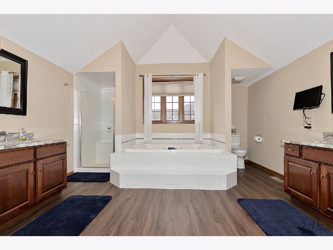
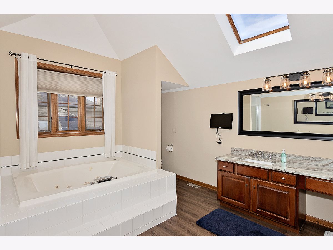
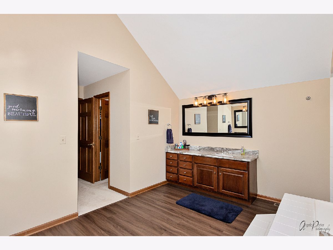
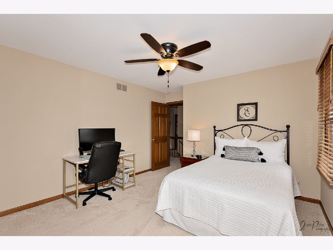
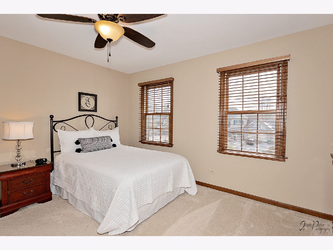
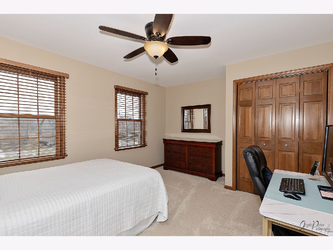
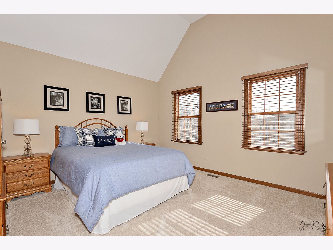
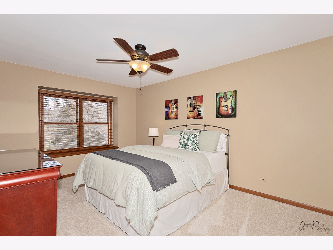
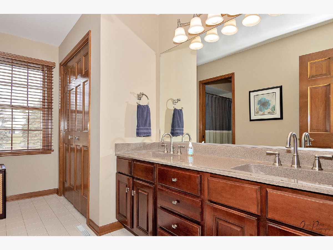
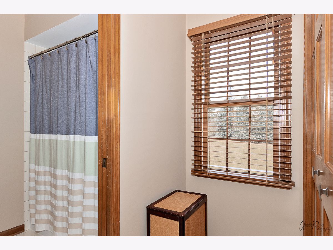
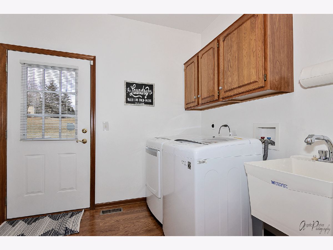
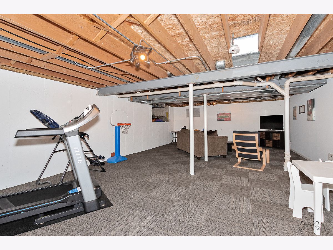
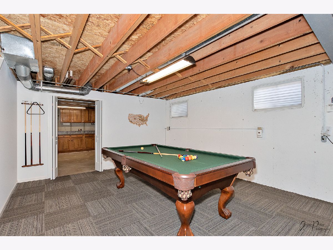
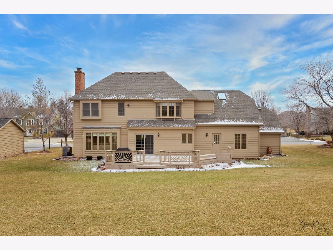
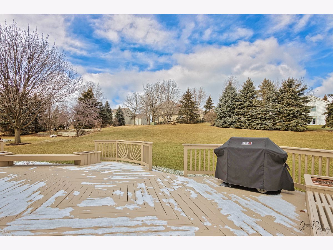
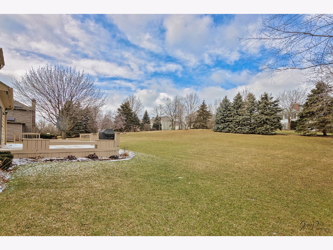
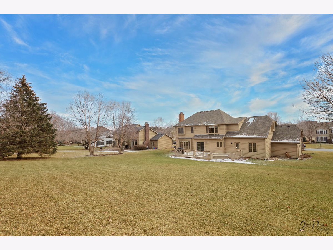
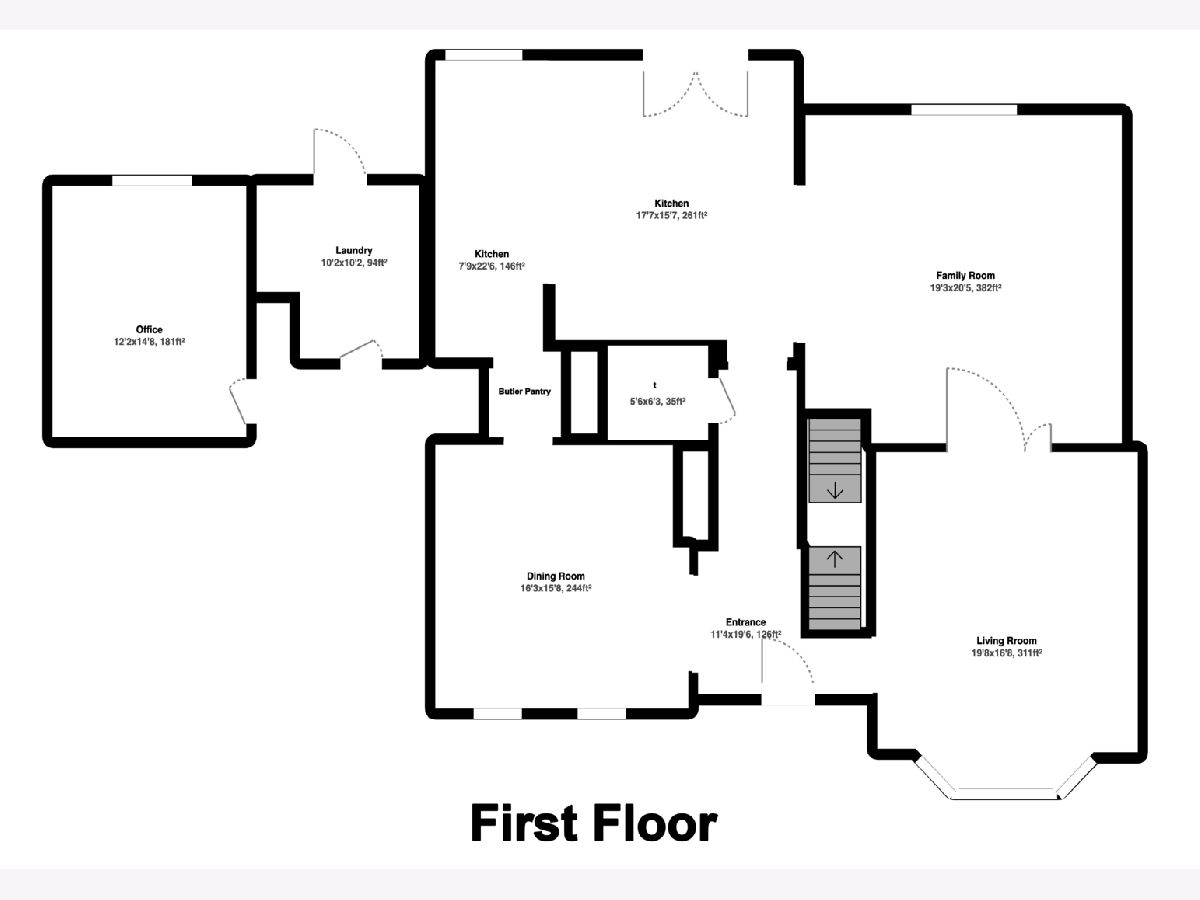
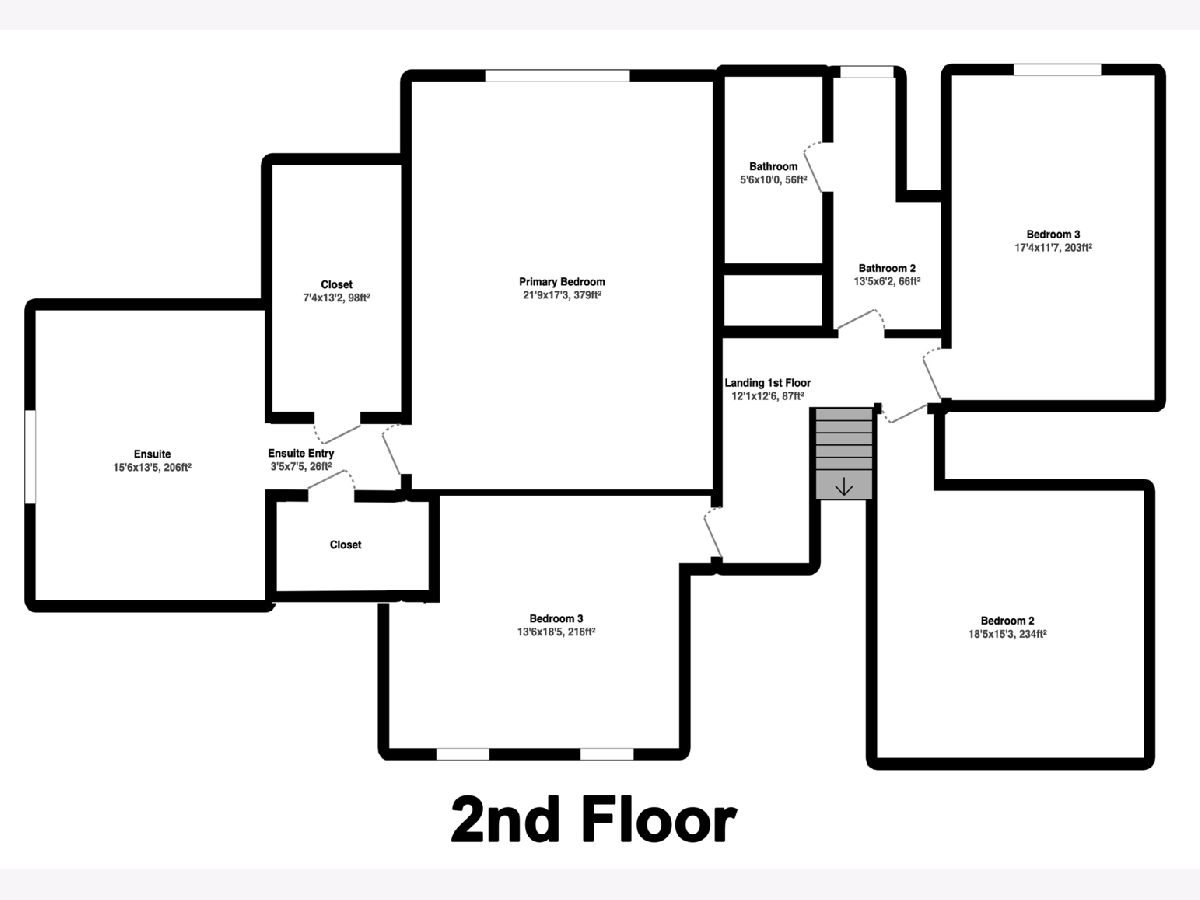
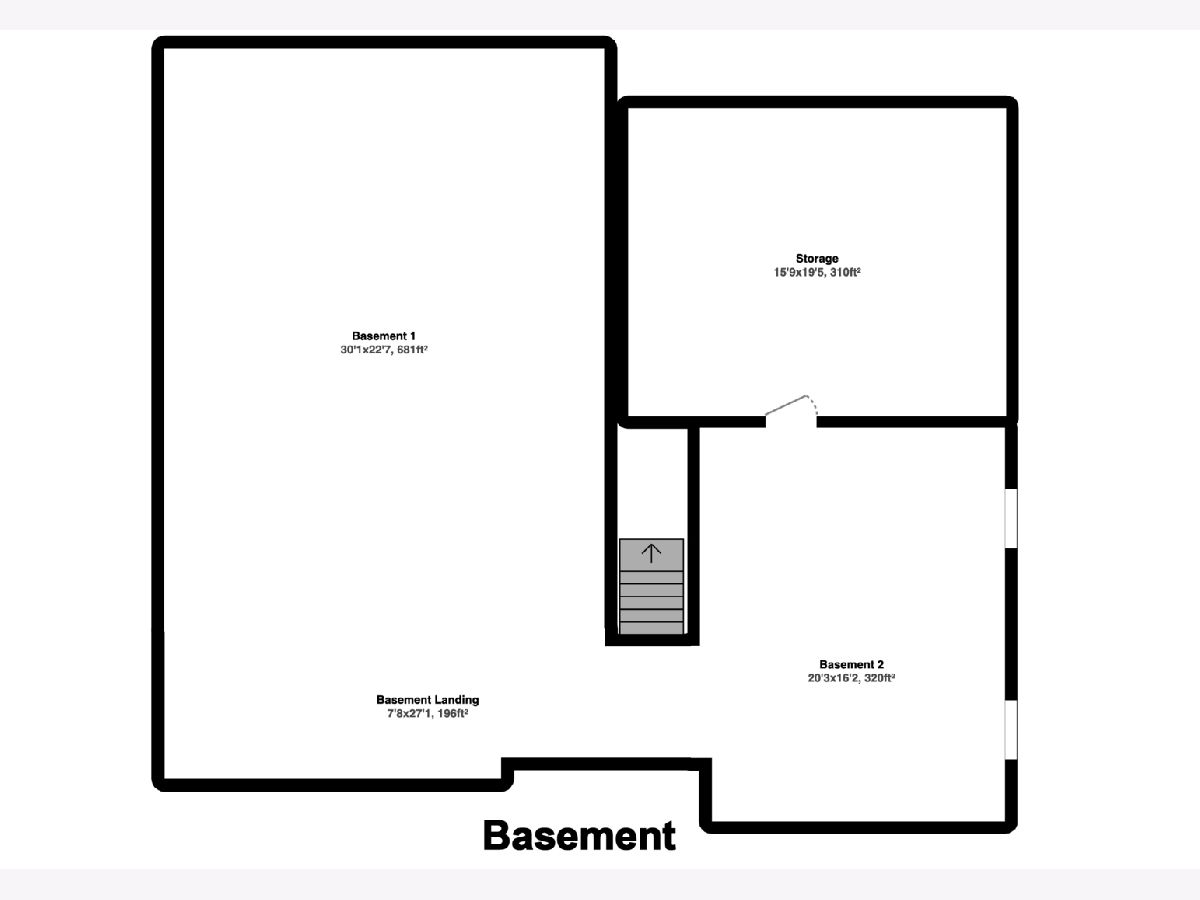
Room Specifics
Total Bedrooms: 4
Bedrooms Above Ground: 4
Bedrooms Below Ground: 0
Dimensions: —
Floor Type: —
Dimensions: —
Floor Type: —
Dimensions: —
Floor Type: —
Full Bathrooms: 3
Bathroom Amenities: Whirlpool,Separate Shower,Double Sink
Bathroom in Basement: 0
Rooms: —
Basement Description: Unfinished,Crawl
Other Specifics
| 3 | |
| — | |
| Asphalt | |
| — | |
| — | |
| 110 X 180 | |
| Unfinished | |
| — | |
| — | |
| — | |
| Not in DB | |
| — | |
| — | |
| — | |
| — |
Tax History
| Year | Property Taxes |
|---|---|
| 2009 | $9,237 |
| 2022 | $11,094 |
Contact Agent
Nearby Similar Homes
Nearby Sold Comparables
Contact Agent
Listing Provided By
RE/MAX Suburban





