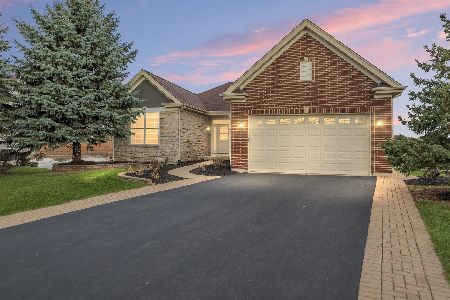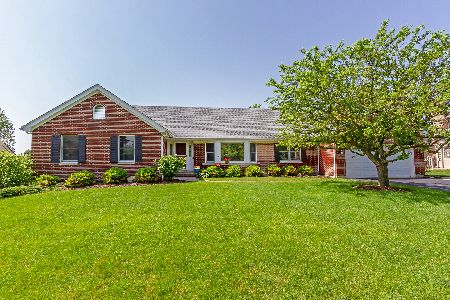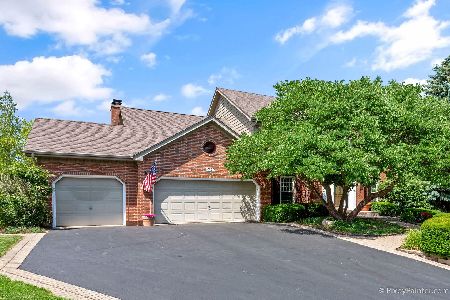3541 Lakeview Drive, Algonquin, Illinois 60102
$310,000
|
Sold
|
|
| Status: | Closed |
| Sqft: | 2,676 |
| Cost/Sqft: | $118 |
| Beds: | 4 |
| Baths: | 4 |
| Year Built: | 1997 |
| Property Taxes: | $10,009 |
| Days On Market: | 2468 |
| Lot Size: | 0,50 |
Description
Beautiful Home Situated On Almost A 1/2 Acre Offers A Huge 30x18 Deck Overlooking Mature Trees. Inside You Can Welcome Guests Through Dramatic 2 Story Foyer Featuring Hardwood Floors That Flow Into The Kitchen. Large Living Room And Formal Dining Room Offer Bay Windows Is Perfect For Entertaining. Kitchen Features Large Center Island With Cooktop, Planning Desk, Pantry And Lots Of Cabinet Space. The Family Room Offers A Raised Hearth Brick Wood Burning Fireplace With Gas Starter And A Built-In Dry/Wine Bar. After A Long Day, Retreat To The Master Suite With Cathedral Ceiling, Fireplace And An Ultra Bath That Features A Double Bowl Sink Vanity, Enormous Whirlpool Tub And Separate Shower. Second Floor Also Offers 3 More Large Bedrooms And Full Hall Bath. The Finished Walk-Out Basement Features 3rd Fireplace, Wet Bar, Full Bath & Plenty Of Space To Accommodate Multiple Uses...Media/Billiard/Exercise/Play Room.
Property Specifics
| Single Family | |
| — | |
| — | |
| 1997 | |
| Full,Walkout | |
| PRINCETON | |
| No | |
| 0.5 |
| Mc Henry | |
| Terrace Hill | |
| 0 / Not Applicable | |
| None | |
| Public | |
| Public Sewer | |
| 10357596 | |
| 1836228002 |
Nearby Schools
| NAME: | DISTRICT: | DISTANCE: | |
|---|---|---|---|
|
Grade School
Mackeben Elementary School |
158 | — | |
|
Middle School
Heineman Middle School |
158 | Not in DB | |
|
High School
Huntley High School |
158 | Not in DB | |
|
Alternate Elementary School
Conley Elementary School |
— | Not in DB | |
Property History
| DATE: | EVENT: | PRICE: | SOURCE: |
|---|---|---|---|
| 12 Sep, 2019 | Sold | $310,000 | MRED MLS |
| 2 Aug, 2019 | Under contract | $314,900 | MRED MLS |
| — | Last price change | $329,900 | MRED MLS |
| 26 Apr, 2019 | Listed for sale | $334,900 | MRED MLS |
Room Specifics
Total Bedrooms: 4
Bedrooms Above Ground: 4
Bedrooms Below Ground: 0
Dimensions: —
Floor Type: Carpet
Dimensions: —
Floor Type: Carpet
Dimensions: —
Floor Type: Carpet
Full Bathrooms: 4
Bathroom Amenities: Whirlpool,Separate Shower
Bathroom in Basement: 1
Rooms: Eating Area,Recreation Room,Foyer,Deck
Basement Description: Finished
Other Specifics
| 3 | |
| Concrete Perimeter | |
| Asphalt | |
| Deck, Patio, Outdoor Grill | |
| Landscaped | |
| 18000 | |
| Pull Down Stair,Unfinished | |
| Full | |
| Vaulted/Cathedral Ceilings, Bar-Wet, Hardwood Floors, First Floor Laundry | |
| Double Oven, Dishwasher, Refrigerator, Washer, Dryer, Disposal, Wine Refrigerator, Cooktop | |
| Not in DB | |
| Street Lights, Street Paved | |
| — | |
| — | |
| Wood Burning, Attached Fireplace Doors/Screen, Gas Starter |
Tax History
| Year | Property Taxes |
|---|---|
| 2019 | $10,009 |
Contact Agent
Nearby Similar Homes
Nearby Sold Comparables
Contact Agent
Listing Provided By
Baird & Warner










