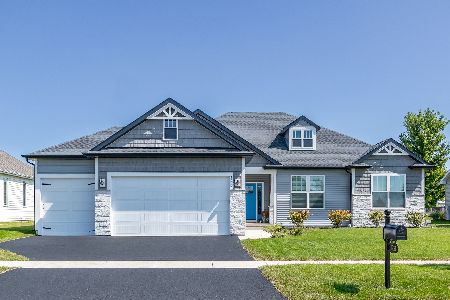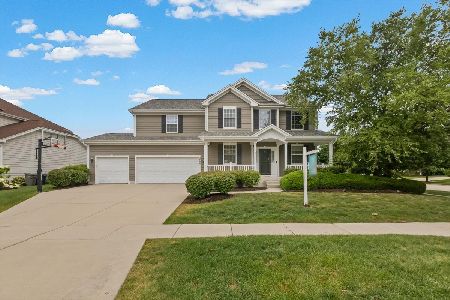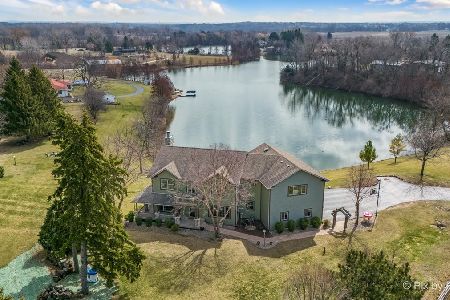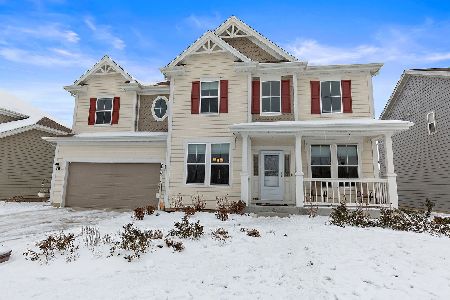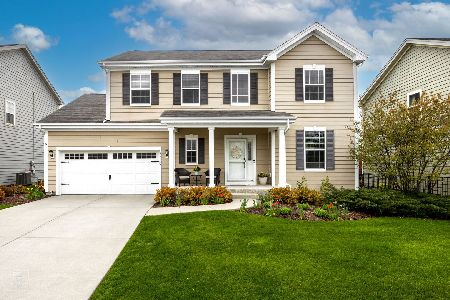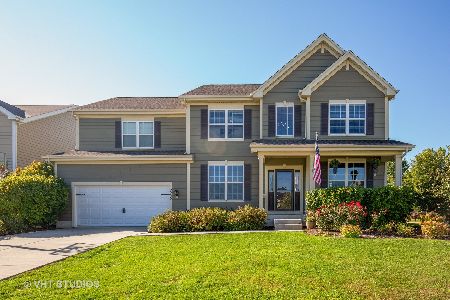3531 English Prairie Road, Elgin, Illinois 60124
$339,500
|
Sold
|
|
| Status: | Closed |
| Sqft: | 2,944 |
| Cost/Sqft: | $116 |
| Beds: | 4 |
| Baths: | 3 |
| Year Built: | 2014 |
| Property Taxes: | $11,178 |
| Days On Market: | 2772 |
| Lot Size: | 0,18 |
Description
Highly Rated District 301 schools! This move-in ready Highland Woods home is the one you've been waiting for! Two story entry and living room greets you as you enter this wonderful home. Tons of light floods in. The hardwood floors in the entry continue to the kitchen with 42" maple cabinetry, granite and stainless steel appliances. Sliding glass door to the fenced yard with large cement patio. The Family room is open to the kitchen, great for entertaining and everyday living. Enter from the garage into the mudroom. Upstairs is a fabulous master suite with walk-in closet and ensuite with dual vanity and corner tub. The three other bedrooms have walk-in closets and share the hall bath. Second floor laundry for convenience. Across the street from the playground. Clubhouse community with pool, tennis courts, fitness center, splash park, sand volleyball, basketball court and more!
Property Specifics
| Single Family | |
| — | |
| — | |
| 2014 | |
| Full | |
| — | |
| No | |
| 0.18 |
| Kane | |
| Highland Woods | |
| 145 / Quarterly | |
| Other | |
| Public | |
| Public Sewer, Sewer-Storm | |
| 09941756 | |
| 0512221003 |
Nearby Schools
| NAME: | DISTRICT: | DISTANCE: | |
|---|---|---|---|
|
Grade School
Country Trails Elementary School |
301 | — | |
|
Middle School
Prairie Knolls Middle School |
301 | Not in DB | |
|
High School
Central High School |
301 | Not in DB | |
Property History
| DATE: | EVENT: | PRICE: | SOURCE: |
|---|---|---|---|
| 10 Aug, 2018 | Sold | $339,500 | MRED MLS |
| 28 Jun, 2018 | Under contract | $342,500 | MRED MLS |
| — | Last price change | $349,900 | MRED MLS |
| 17 May, 2018 | Listed for sale | $349,900 | MRED MLS |
Room Specifics
Total Bedrooms: 4
Bedrooms Above Ground: 4
Bedrooms Below Ground: 0
Dimensions: —
Floor Type: Carpet
Dimensions: —
Floor Type: Carpet
Dimensions: —
Floor Type: Carpet
Full Bathrooms: 3
Bathroom Amenities: Separate Shower,Double Sink,Garden Tub
Bathroom in Basement: 0
Rooms: Eating Area,Foyer,Mud Room
Basement Description: Unfinished
Other Specifics
| 3 | |
| — | |
| — | |
| Patio | |
| Fenced Yard | |
| 125X65X126X62 | |
| — | |
| Full | |
| Vaulted/Cathedral Ceilings, Hardwood Floors, Second Floor Laundry | |
| Range, Microwave, Dishwasher, Refrigerator, Washer, Dryer, Stainless Steel Appliance(s) | |
| Not in DB | |
| Clubhouse, Park, Pool, Tennis Court(s), Lake, Curbs | |
| — | |
| — | |
| — |
Tax History
| Year | Property Taxes |
|---|---|
| 2018 | $11,178 |
Contact Agent
Nearby Similar Homes
Nearby Sold Comparables
Contact Agent
Listing Provided By
Redfin Corporation



