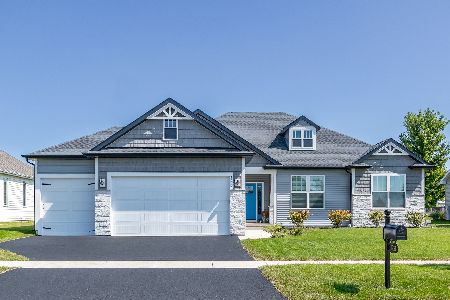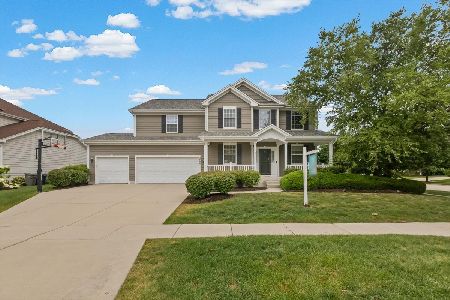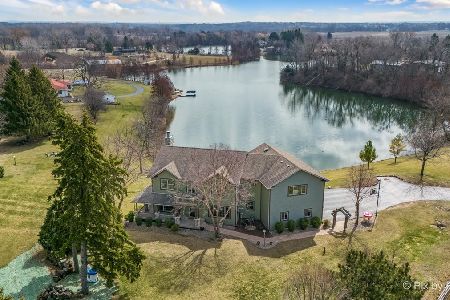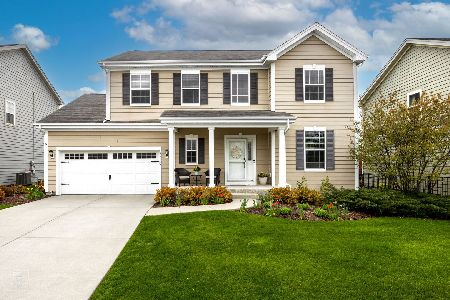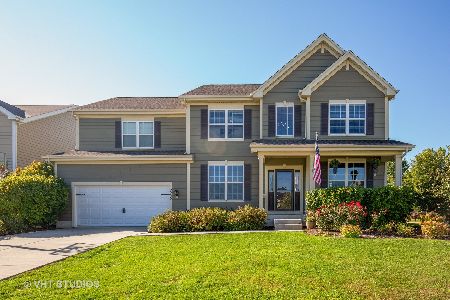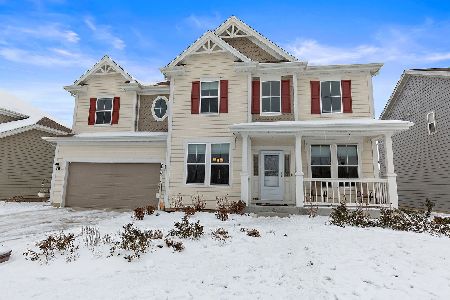3533 English Prairie Road, Elgin, Illinois 60124
$315,000
|
Sold
|
|
| Status: | Closed |
| Sqft: | 2,504 |
| Cost/Sqft: | $135 |
| Beds: | 4 |
| Baths: | 3 |
| Year Built: | 2013 |
| Property Taxes: | $0 |
| Days On Market: | 4607 |
| Lot Size: | 0,00 |
Description
June Closing! Prepare to be IMPRESSED! Enter to the two soaring, two story foyer open to the spacious living & dining rooms ~ Beautifully appointed kitchen offers a walk in pantry, breakfast area & an abundance of cabinetry. Sunroom with vaulted ceiling off kitchen! Master bedroom offers his & her WALK IN closets & private luxury bath w/separate shower & tub! All other bedrooms with walk-in closets! Full bsmt!
Property Specifics
| Single Family | |
| — | |
| Traditional | |
| 2013 | |
| Partial | |
| SAVANNAH | |
| No | |
| — |
| Kane | |
| Highland Woods | |
| 345 / Annual | |
| Insurance | |
| Public | |
| Public Sewer, Sewer-Storm | |
| 08336291 | |
| 0512221002 |
Nearby Schools
| NAME: | DISTRICT: | DISTANCE: | |
|---|---|---|---|
|
Grade School
Country Trails Elementary School |
301 | — | |
|
Middle School
Central Middle School |
301 | Not in DB | |
|
High School
Central High School |
301 | Not in DB | |
Property History
| DATE: | EVENT: | PRICE: | SOURCE: |
|---|---|---|---|
| 5 Jul, 2013 | Sold | $315,000 | MRED MLS |
| 28 Jun, 2013 | Under contract | $339,000 | MRED MLS |
| 7 May, 2013 | Listed for sale | $339,000 | MRED MLS |
| 23 May, 2016 | Sold | $332,500 | MRED MLS |
| 14 Apr, 2016 | Under contract | $349,900 | MRED MLS |
| 6 Apr, 2016 | Listed for sale | $349,900 | MRED MLS |
| 23 Aug, 2024 | Sold | $497,500 | MRED MLS |
| 25 Jul, 2024 | Under contract | $499,900 | MRED MLS |
| 6 Jul, 2024 | Listed for sale | $499,900 | MRED MLS |
Room Specifics
Total Bedrooms: 4
Bedrooms Above Ground: 4
Bedrooms Below Ground: 0
Dimensions: —
Floor Type: Carpet
Dimensions: —
Floor Type: Carpet
Dimensions: —
Floor Type: Carpet
Full Bathrooms: 3
Bathroom Amenities: Double Sink
Bathroom in Basement: 0
Rooms: Breakfast Room,Loft
Basement Description: Unfinished
Other Specifics
| 3 | |
| Concrete Perimeter | |
| Asphalt | |
| — | |
| — | |
| 80 X 128 APPR. | |
| — | |
| Full | |
| Hardwood Floors | |
| Range, Dishwasher, Disposal | |
| Not in DB | |
| Sidewalks, Street Lights, Street Paved | |
| — | |
| — | |
| — |
Tax History
| Year | Property Taxes |
|---|---|
| 2016 | $10,540 |
| 2024 | $9,771 |
Contact Agent
Nearby Similar Homes
Nearby Sold Comparables
Contact Agent
Listing Provided By
RE/MAX Suburban



