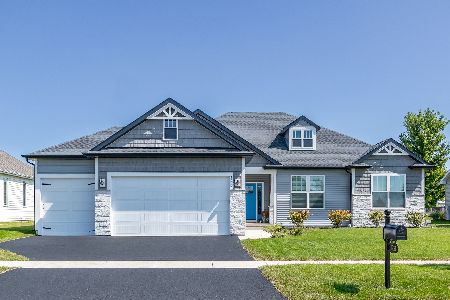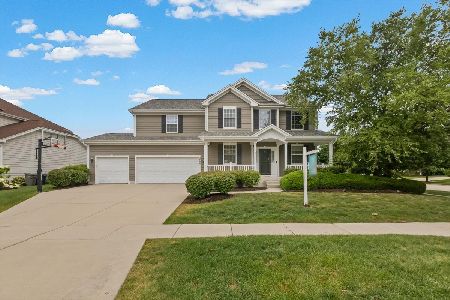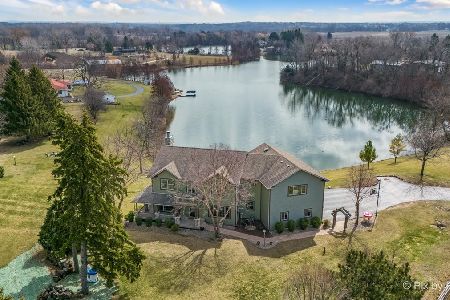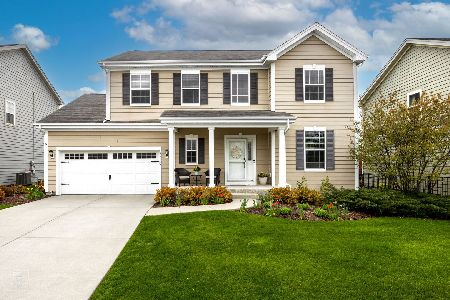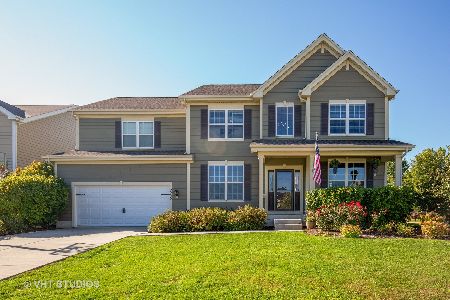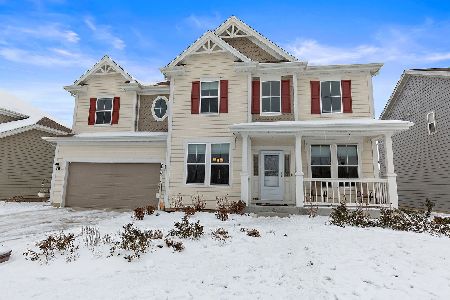3533 English Prairie Road, Elgin, Illinois 60124
$332,500
|
Sold
|
|
| Status: | Closed |
| Sqft: | 2,660 |
| Cost/Sqft: | $132 |
| Beds: | 4 |
| Baths: | 3 |
| Year Built: | 2013 |
| Property Taxes: | $10,540 |
| Days On Market: | 3543 |
| Lot Size: | 0,19 |
Description
This home checks all of the boxes!!! Decorated in neutrals with a terrific, open floor plan. Enter to the soaring, two story foyer open to the spacious living & dining rooms. Beautifully appointed kitchen offers maple cabinets, granite counters, cooktop, double oven, island, walk in pantry and breakfast bar. Sunroom/eating area with vaulted ceiling. Kitchen opens up to spacious family room with a fireplace. Master bedroom offers his & her walk in closets & private luxury bath with separate shower/tub! Loft area makes a perfect spot for computer desk. Full basement is insulated and roughed for a bath. Beautiful fenced yard features a large patio for outdoor relaxing. Great location across from park, close to schools, shopping and transportation!!! Highland woods is full amenity community featuring a clubhouse, pool, fitness center, water park, bball, tennis, sand volleyball and miles of trails.
Property Specifics
| Single Family | |
| — | |
| Traditional | |
| 2013 | |
| Full | |
| SAVANNAH | |
| No | |
| 0.19 |
| Kane | |
| Highland Woods | |
| 126 / Quarterly | |
| Clubhouse,Exercise Facilities,Pool | |
| Public | |
| Public Sewer, Sewer-Storm | |
| 09187047 | |
| 0512221002 |
Nearby Schools
| NAME: | DISTRICT: | DISTANCE: | |
|---|---|---|---|
|
Grade School
Country Trails Elementary School |
301 | — | |
|
Middle School
Central Middle School |
301 | Not in DB | |
|
High School
Central High School |
301 | Not in DB | |
Property History
| DATE: | EVENT: | PRICE: | SOURCE: |
|---|---|---|---|
| 5 Jul, 2013 | Sold | $315,000 | MRED MLS |
| 28 Jun, 2013 | Under contract | $339,000 | MRED MLS |
| 7 May, 2013 | Listed for sale | $339,000 | MRED MLS |
| 23 May, 2016 | Sold | $332,500 | MRED MLS |
| 14 Apr, 2016 | Under contract | $349,900 | MRED MLS |
| 6 Apr, 2016 | Listed for sale | $349,900 | MRED MLS |
| 23 Aug, 2024 | Sold | $497,500 | MRED MLS |
| 25 Jul, 2024 | Under contract | $499,900 | MRED MLS |
| 6 Jul, 2024 | Listed for sale | $499,900 | MRED MLS |
Room Specifics
Total Bedrooms: 4
Bedrooms Above Ground: 4
Bedrooms Below Ground: 0
Dimensions: —
Floor Type: Carpet
Dimensions: —
Floor Type: Carpet
Dimensions: —
Floor Type: Carpet
Full Bathrooms: 3
Bathroom Amenities: Separate Shower,Double Sink,Soaking Tub
Bathroom in Basement: 0
Rooms: Breakfast Room,Loft
Basement Description: Unfinished,Bathroom Rough-In
Other Specifics
| 3 | |
| Concrete Perimeter | |
| Asphalt | |
| Patio | |
| Fenced Yard | |
| 80 X 128 | |
| — | |
| Full | |
| Vaulted/Cathedral Ceilings, Hardwood Floors, First Floor Laundry | |
| Double Oven, Range, Dishwasher, Refrigerator, Washer, Dryer, Disposal, Stainless Steel Appliance(s) | |
| Not in DB | |
| Sidewalks, Street Lights, Street Paved | |
| — | |
| — | |
| Gas Log |
Tax History
| Year | Property Taxes |
|---|---|
| 2016 | $10,540 |
| 2024 | $9,771 |
Contact Agent
Nearby Similar Homes
Nearby Sold Comparables
Contact Agent
Listing Provided By
Fox Hollow Properties



