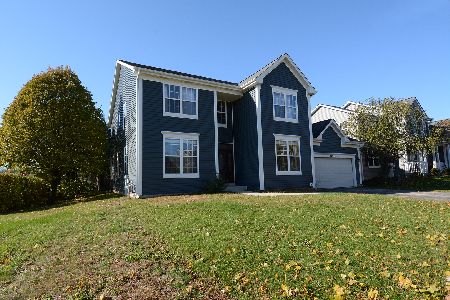3531 Provence Court, St Charles, Illinois 60175
$435,000
|
Sold
|
|
| Status: | Closed |
| Sqft: | 1,980 |
| Cost/Sqft: | $199 |
| Beds: | 3 |
| Baths: | 3 |
| Year Built: | 2001 |
| Property Taxes: | $8,320 |
| Days On Market: | 1433 |
| Lot Size: | 0,00 |
Description
Fully updated, beautiful, turn-key home on a cul-de-sac in St. Charles' Renaux Manor! Meticulously maintained, 3+1 bedrooms, 2.5 baths is move-in ready w/ a renovated all-white kitchen, custom cabinetry, granite countertops, KitchenAid appliances, pantry, breakfast bar and eat-in area that's open to the sun-filled family room w/ stone fireplace, gorgeous maple hardwood floors and plantation shutters throughout the entire first level. The primary bedroom en-suite consists of vaulted ceilings, dressing room, dual closets (walk-in & double wide), and well-appointed, fully updated primary bath w/ custom cabinetry, dual sinks, large walk-in shower and oversized soaker tub. Neutral finished basement with new carpet & fresh paint, abundance of storage, cement floor crawl, and ample room for an additional bedroom, exercise room, playroom &/or entertainment room. Oversized 2+ car garage, sprawling custom deck & gazebo, professionally landscaped, brand new roof (Nov 2021) round out this immaculate home. Walk around the corner to the park, multiple scenic bike and walking paths, and minutes to shopping, restaurants, water parks and St. Charles' District 303 schools!
Property Specifics
| Single Family | |
| — | |
| — | |
| 2001 | |
| — | |
| SORRELL | |
| No | |
| — |
| Kane | |
| Renaux Manor | |
| 318 / Annual | |
| — | |
| — | |
| — | |
| 11336122 | |
| 0930232015 |
Nearby Schools
| NAME: | DISTRICT: | DISTANCE: | |
|---|---|---|---|
|
High School
St. Charles East High School |
303 | Not in DB | |
Property History
| DATE: | EVENT: | PRICE: | SOURCE: |
|---|---|---|---|
| 1 Apr, 2022 | Sold | $435,000 | MRED MLS |
| 6 Mar, 2022 | Under contract | $394,500 | MRED MLS |
| 3 Mar, 2022 | Listed for sale | $394,500 | MRED MLS |
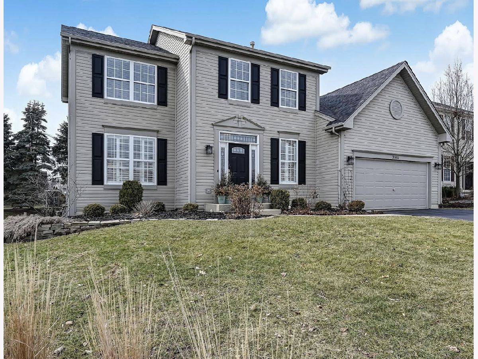
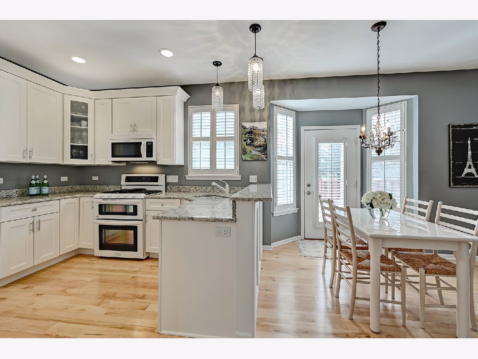
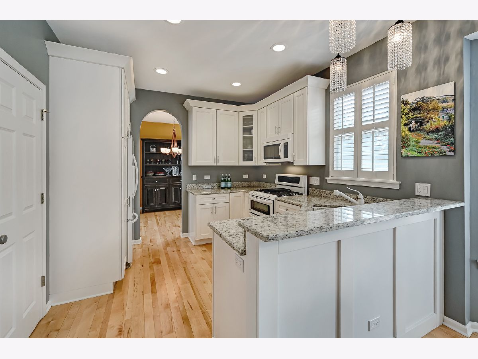
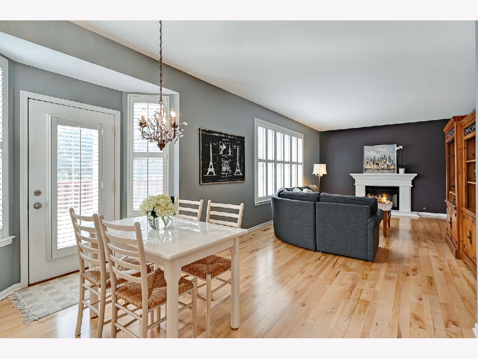
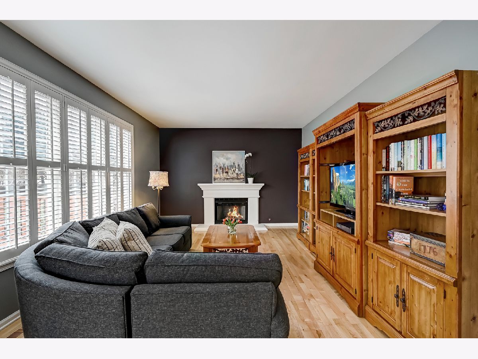
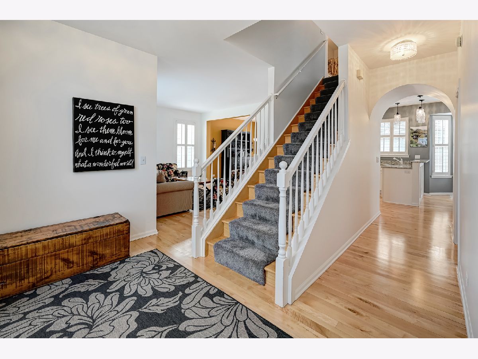
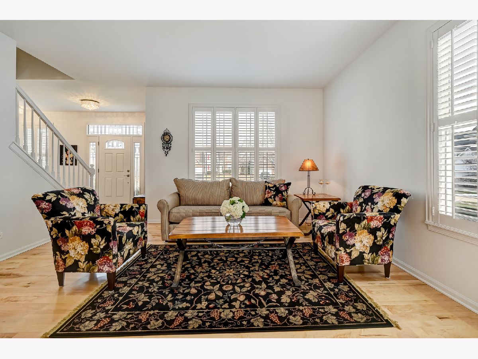
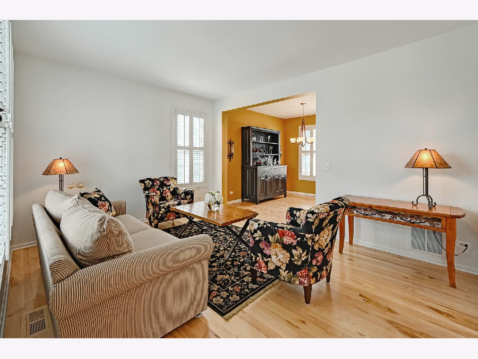
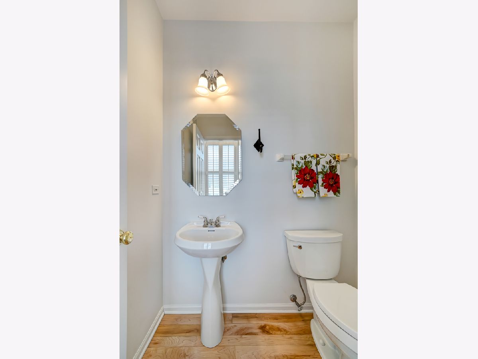
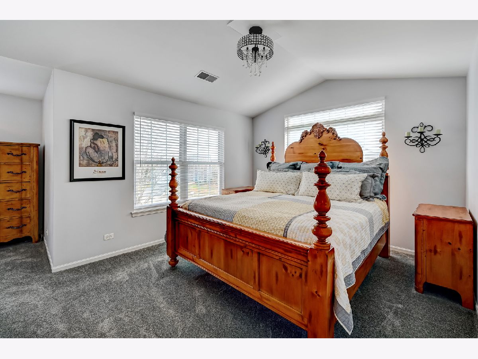
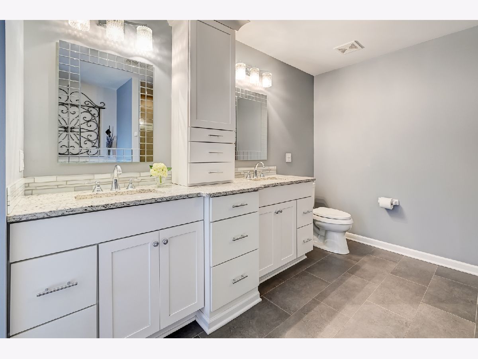
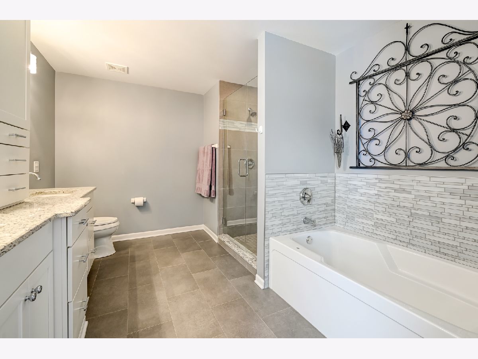
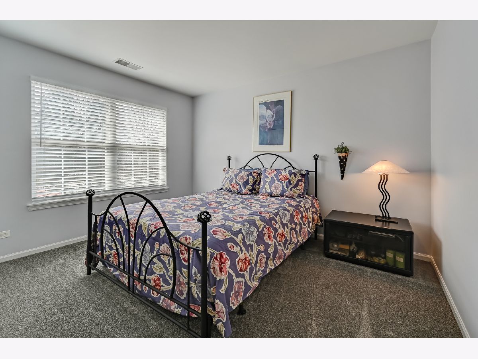
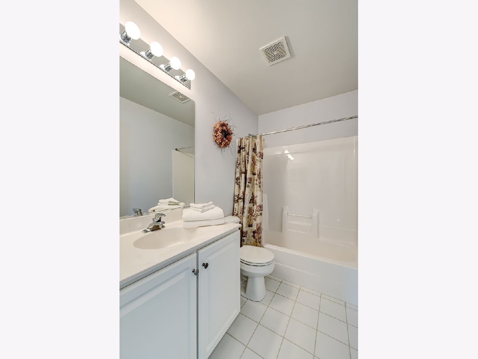
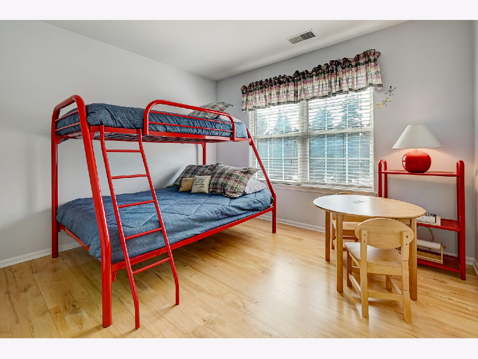
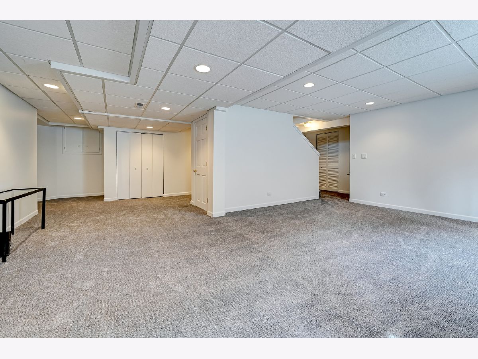
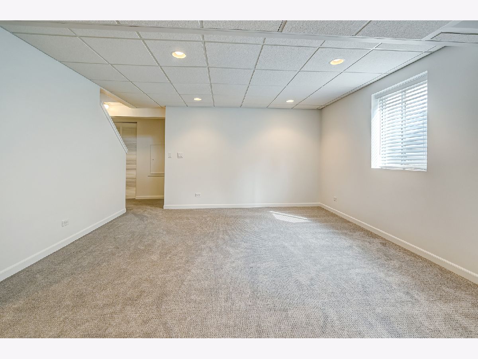
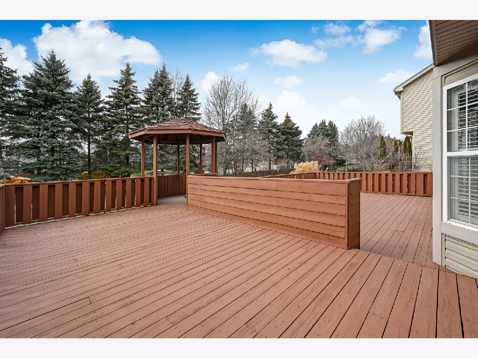
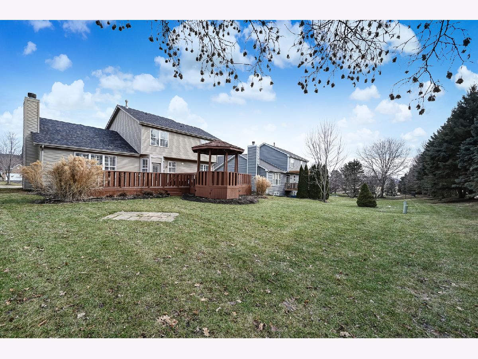
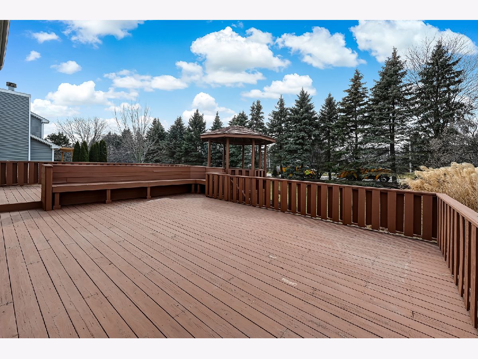
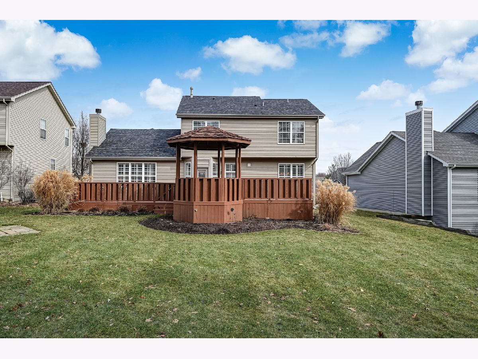
Room Specifics
Total Bedrooms: 3
Bedrooms Above Ground: 3
Bedrooms Below Ground: 0
Dimensions: —
Floor Type: —
Dimensions: —
Floor Type: —
Full Bathrooms: 3
Bathroom Amenities: —
Bathroom in Basement: 0
Rooms: —
Basement Description: Partially Finished,Crawl,Rec/Family Area
Other Specifics
| 2 | |
| — | |
| — | |
| — | |
| — | |
| 66 X 145 | |
| — | |
| — | |
| — | |
| — | |
| Not in DB | |
| — | |
| — | |
| — | |
| — |
Tax History
| Year | Property Taxes |
|---|---|
| 2022 | $8,320 |
Contact Agent
Nearby Similar Homes
Nearby Sold Comparables
Contact Agent
Listing Provided By
Compass





