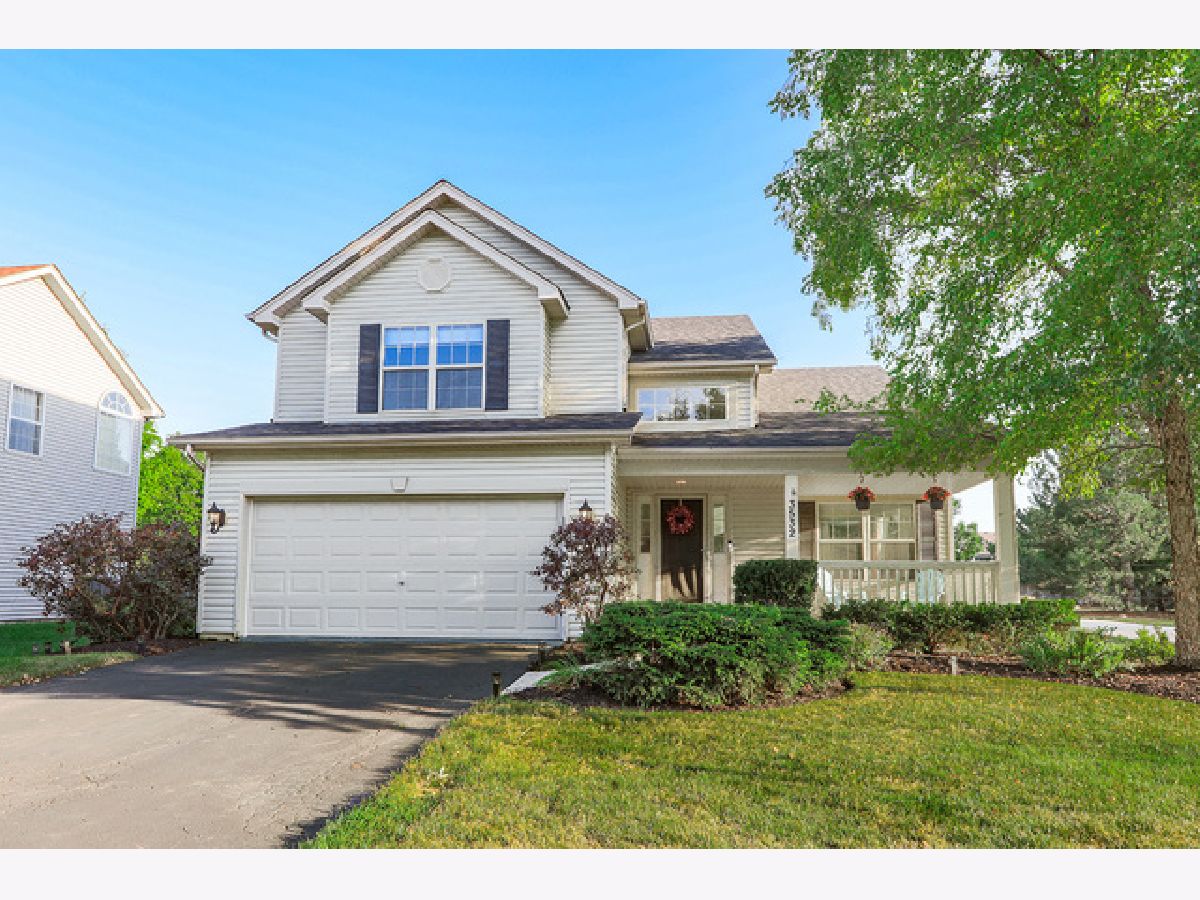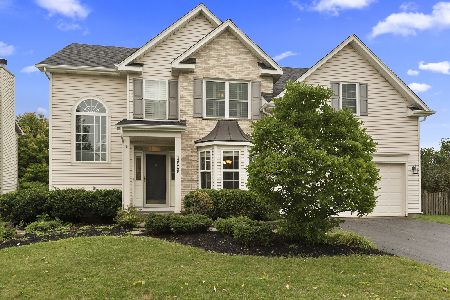3532 Rosecroft Lane, Naperville, Illinois 60564
$415,000
|
Sold
|
|
| Status: | Closed |
| Sqft: | 2,202 |
| Cost/Sqft: | $188 |
| Beds: | 4 |
| Baths: | 4 |
| Year Built: | 2002 |
| Property Taxes: | $9,117 |
| Days On Market: | 1980 |
| Lot Size: | 0,20 |
Description
WHAT ALL BUYERS WANT RIGHT NOW...UPDATED & MOVE IN READY. Light & bright, open floor plan with loads of updates! Covered front porch & freshly painted front door welcome you to this 4 bedroom, 2 full & 2 half bath amazing gem. So much updated by the sellers so you can just move in and enjoy - newer roof, HVAC, appliances including disposal, carpet whole 2nd floor, interior paint 1st & 2nd floors, light fixtures, faucets, cabinet pulls, hardwood flooring, & more... 2 story foyer & living room that are open to the dining room. Hardwood floors throughout the 1st floor. The living & dining room floors were just added & then all floors refinished to match. Updated kitchen w/granite, white cabinets, stainless steel appliances, pantry closet, breakfast bar & eating area with bay window. Kitchen is open to family room with blinds, new light, fireplace & access to patio. Back hall has laundry room/closet area & updated 1/2 bath with new quartzite topped vanity. Master bedroom has vaulted ceilings, ceiling fan & a seat window. The ensuite master bath has a double sink vanity freshly painted & new faucets, new lighting, jetted tub, separate shower with new shower head & huge walk-in closet. Other 3 bedrooms have overhead lighting that was recently installed, new carpeting & blinds. Shared hall bath has 2 sinks with new faucets & lighting & door to close off toilet/tub area for multiple users at a time. Finished basement is a true bonus that has a full bar with seating, a media area w/fireplace & built in shelving, a workout room that could be any other type of room needed, a large 1/2 bath & ample unfinished storage. 2 car attached garage has epoxy floor coating. Fenced-in private backyard with professional landscaping. Pond across the street & newly renovated Heatherstone Park walking distance. Award winning District 204 Schools. Bus stop right out front. Park & Ride to train off of Wolf's Crossing. Close to shopping, restaurants, library, & parks.
Property Specifics
| Single Family | |
| — | |
| Traditional | |
| 2002 | |
| Full | |
| — | |
| No | |
| 0.2 |
| Will | |
| Heatherstone | |
| 325 / Annual | |
| Other | |
| Public | |
| Public Sewer | |
| 10825758 | |
| 7010430400400000 |
Nearby Schools
| NAME: | DISTRICT: | DISTANCE: | |
|---|---|---|---|
|
Grade School
White Eagle Elementary School |
204 | — | |
|
Middle School
Still Middle School |
204 | Not in DB | |
|
High School
Waubonsie Valley High School |
204 | Not in DB | |
Property History
| DATE: | EVENT: | PRICE: | SOURCE: |
|---|---|---|---|
| 1 Jul, 2009 | Sold | $370,000 | MRED MLS |
| 20 May, 2009 | Under contract | $379,900 | MRED MLS |
| 16 May, 2009 | Listed for sale | $379,900 | MRED MLS |
| 25 Jul, 2014 | Sold | $376,000 | MRED MLS |
| 5 Jun, 2014 | Under contract | $389,900 | MRED MLS |
| 12 May, 2014 | Listed for sale | $389,900 | MRED MLS |
| 6 Oct, 2020 | Sold | $415,000 | MRED MLS |
| 23 Aug, 2020 | Under contract | $415,000 | MRED MLS |
| 20 Aug, 2020 | Listed for sale | $415,000 | MRED MLS |

Room Specifics
Total Bedrooms: 4
Bedrooms Above Ground: 4
Bedrooms Below Ground: 0
Dimensions: —
Floor Type: Carpet
Dimensions: —
Floor Type: Carpet
Dimensions: —
Floor Type: Carpet
Full Bathrooms: 4
Bathroom Amenities: Whirlpool,Separate Shower,Double Sink
Bathroom in Basement: 1
Rooms: Exercise Room,Game Room,Media Room
Basement Description: Finished
Other Specifics
| 2 | |
| Concrete Perimeter | |
| Asphalt | |
| Patio, Porch | |
| Fenced Yard | |
| 62 X 139 | |
| Unfinished | |
| Full | |
| Vaulted/Cathedral Ceilings, Bar-Dry, Hardwood Floors, First Floor Laundry, Built-in Features, Walk-In Closet(s) | |
| Range, Microwave, Dishwasher, Refrigerator, Bar Fridge, Disposal, Stainless Steel Appliance(s), Water Softener | |
| Not in DB | |
| Park, Lake, Curbs, Sidewalks, Street Lights, Street Paved | |
| — | |
| — | |
| Gas Log, Gas Starter |
Tax History
| Year | Property Taxes |
|---|---|
| 2009 | $6,812 |
| 2014 | $8,140 |
| 2020 | $9,117 |
Contact Agent
Nearby Similar Homes
Nearby Sold Comparables
Contact Agent
Listing Provided By
RE/MAX Professionals Select










