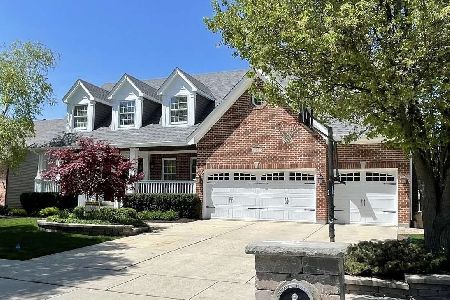3532 Vanilla Grass Drive, Naperville, Illinois 60564
$490,000
|
Sold
|
|
| Status: | Closed |
| Sqft: | 3,500 |
| Cost/Sqft: | $149 |
| Beds: | 4 |
| Baths: | 4 |
| Year Built: | 2001 |
| Property Taxes: | $14,004 |
| Days On Market: | 2014 |
| Lot Size: | 0,00 |
Description
Beautiful brick front Georgian in Tall Grass! Double door entry into a sunlit two-story foyer. Fresh paint and hardwood floors throughout the first floor, which includes a private den w/French doors, full bathroom, living/dining room combo, large eat-in kitchen and family room. The kitchen features granite counters, backsplash, SS appliances, center island and maple cabinetry. The family room has a stone fireplace and built-in shelves. The gleaming hardwood continues up the stairs and into the second floor hallway. The large master suite has a custom, HUGE walk-in closet with built-in organizers and private bathroom with his/her vanities, separate shower and tub. Bedrooms 2 and 3 share the second full bathroom upstairs and bedroom 4 has its own private bathroom. The finished basement has a large theater room, rec room, and a new custom wet bar. The backyard features a new paver patio w/seating and gorgeous mature landscaping. Brand new roof in 2019! Huge 3 1/2 car garage!
Property Specifics
| Single Family | |
| — | |
| — | |
| 2001 | |
| Full | |
| — | |
| No | |
| — |
| Will | |
| Tall Grass | |
| 708 / Annual | |
| Insurance,Clubhouse,Pool,Other | |
| Public | |
| Public Sewer | |
| 10756558 | |
| 0701093100080000 |
Nearby Schools
| NAME: | DISTRICT: | DISTANCE: | |
|---|---|---|---|
|
Grade School
Fry Elementary School |
204 | — | |
|
Middle School
Scullen Middle School |
204 | Not in DB | |
|
High School
Waubonsie Valley High School |
204 | Not in DB | |
Property History
| DATE: | EVENT: | PRICE: | SOURCE: |
|---|---|---|---|
| 8 Jul, 2012 | Sold | $487,500 | MRED MLS |
| 12 May, 2012 | Under contract | $499,600 | MRED MLS |
| — | Last price change | $509,800 | MRED MLS |
| 20 Mar, 2012 | Listed for sale | $549,900 | MRED MLS |
| 19 Oct, 2020 | Sold | $490,000 | MRED MLS |
| 2 Sep, 2020 | Under contract | $519,900 | MRED MLS |
| — | Last price change | $529,900 | MRED MLS |
| 15 Jul, 2020 | Listed for sale | $539,900 | MRED MLS |
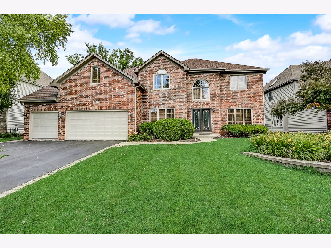
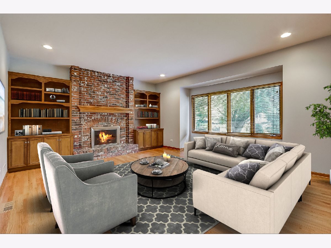
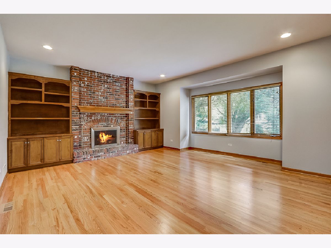
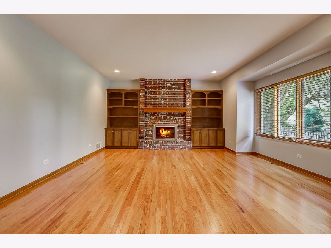
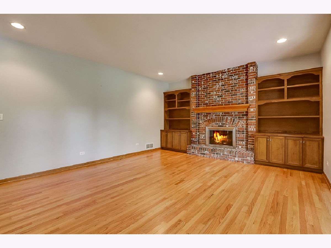
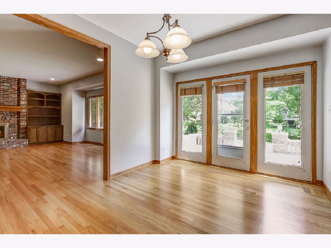

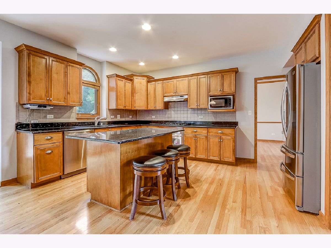
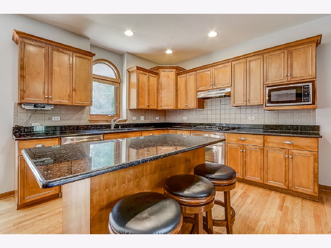
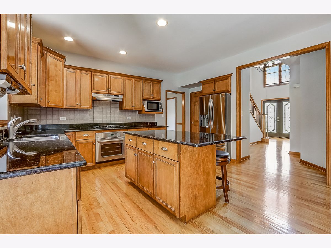
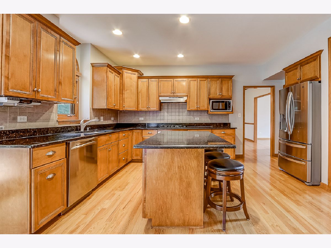
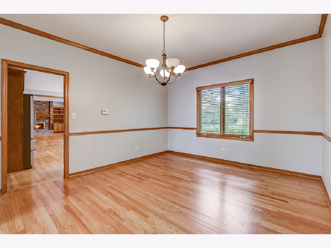
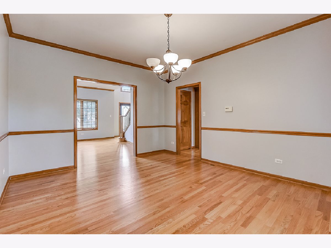

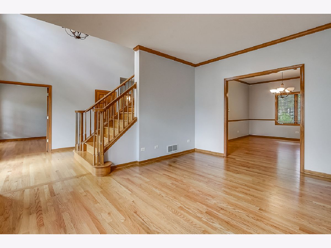


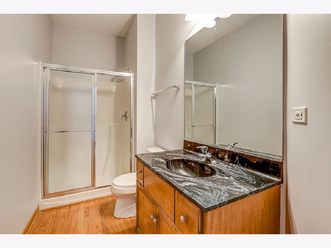

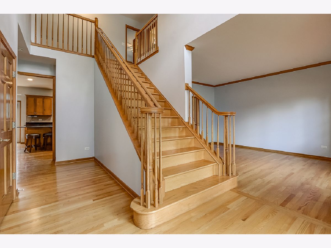
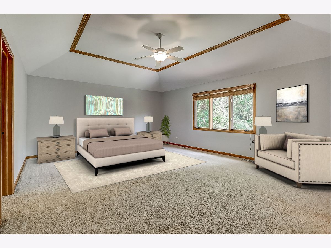
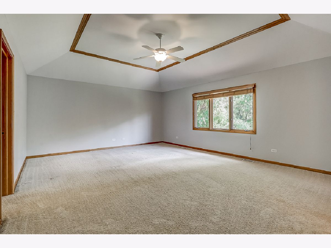
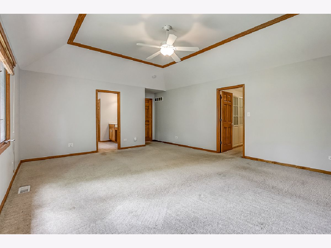

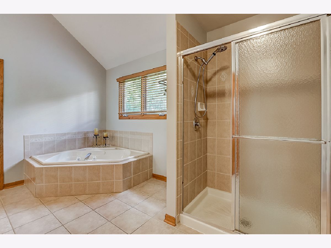

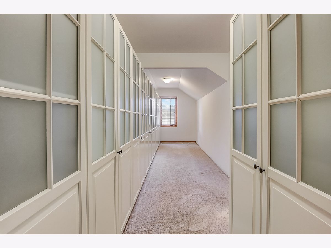
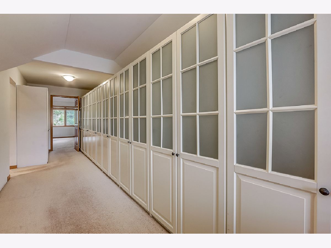
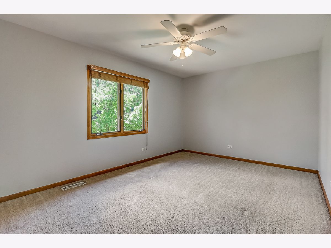
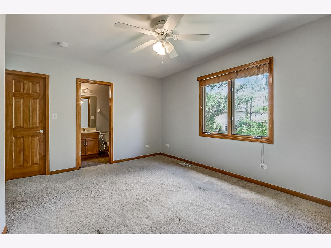
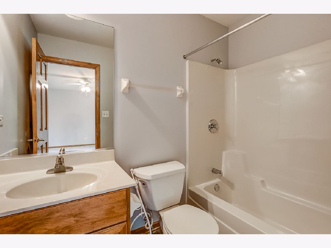
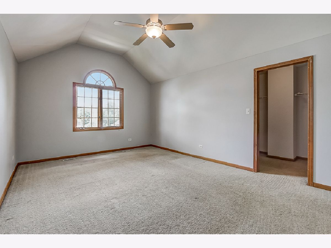
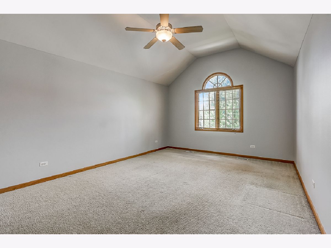
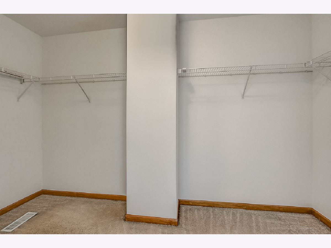
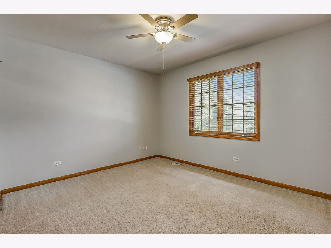
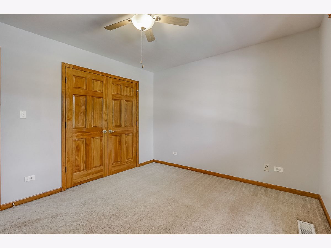
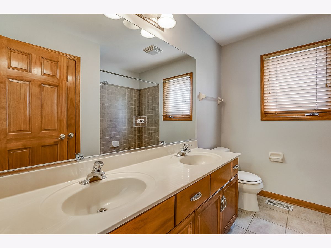

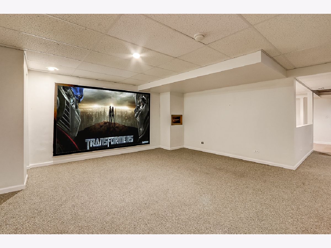

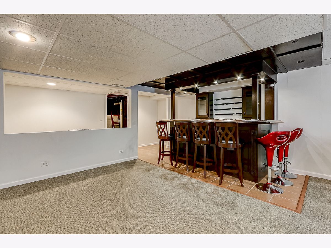

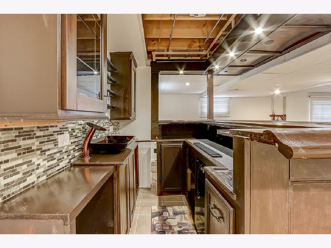

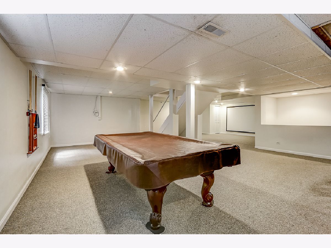
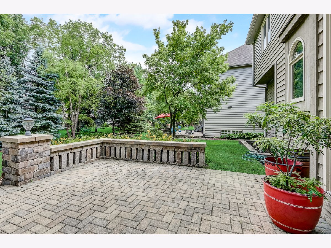
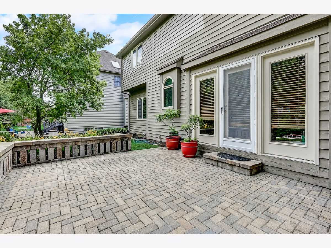
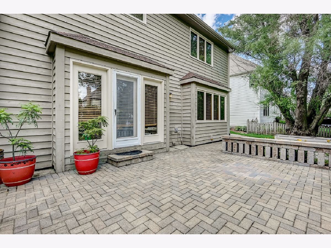
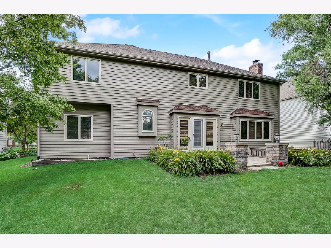
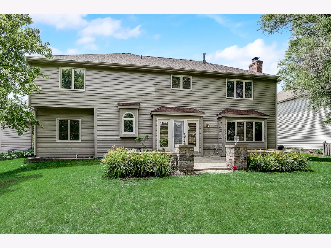
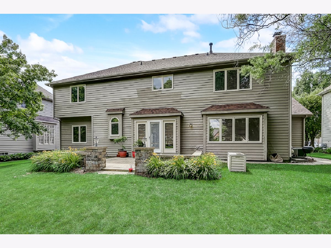
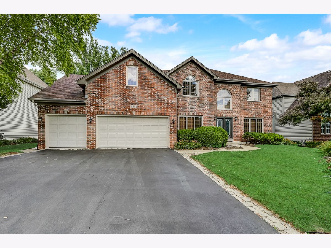

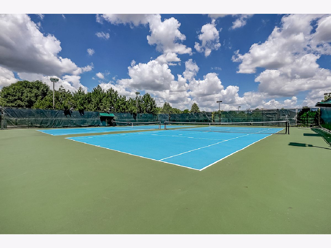
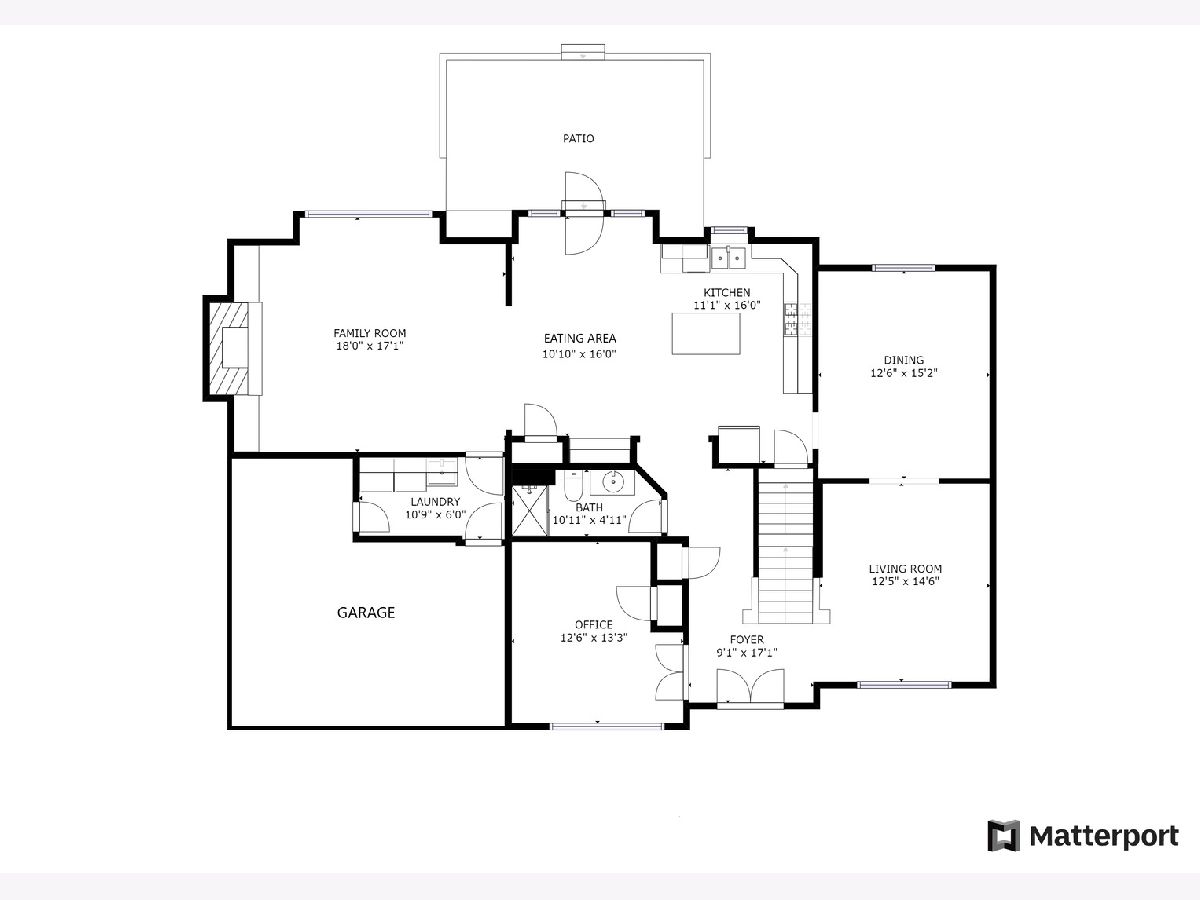
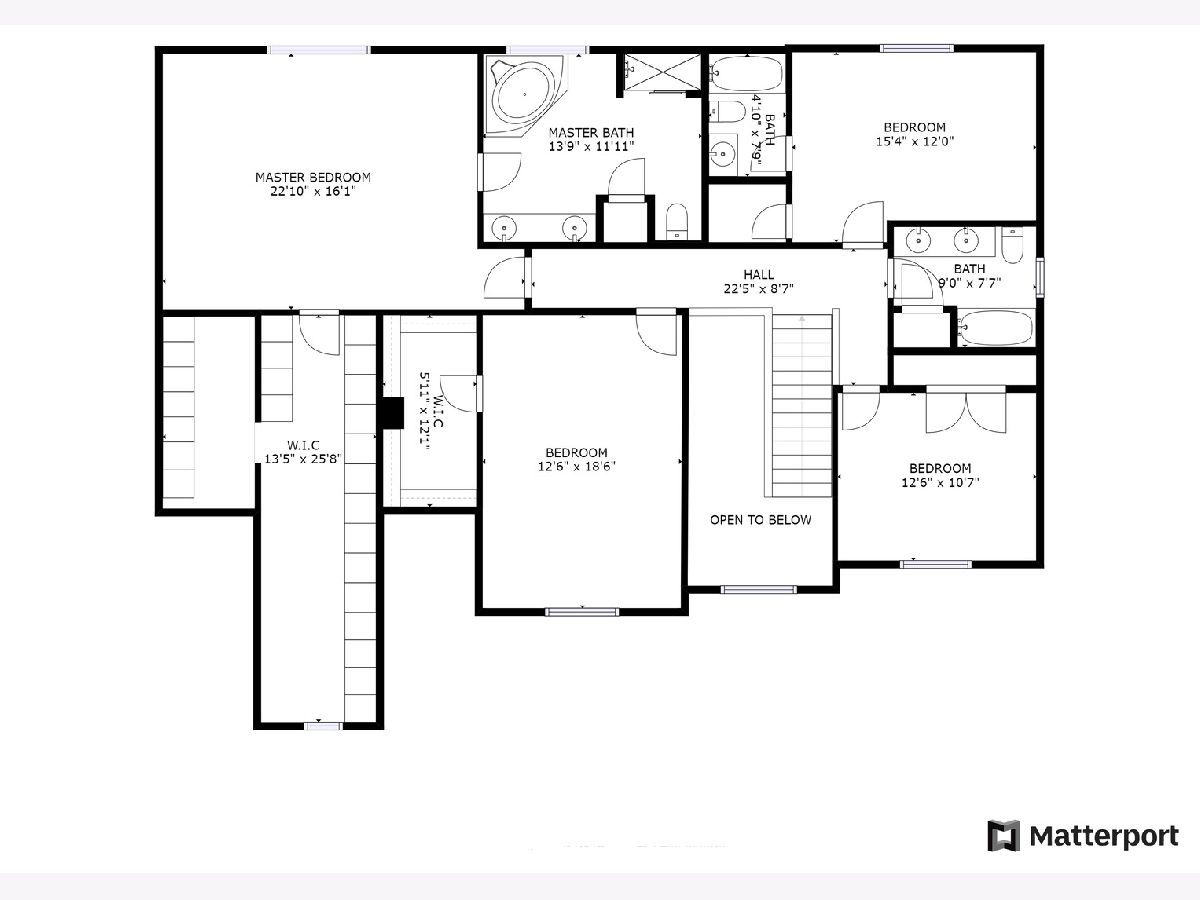
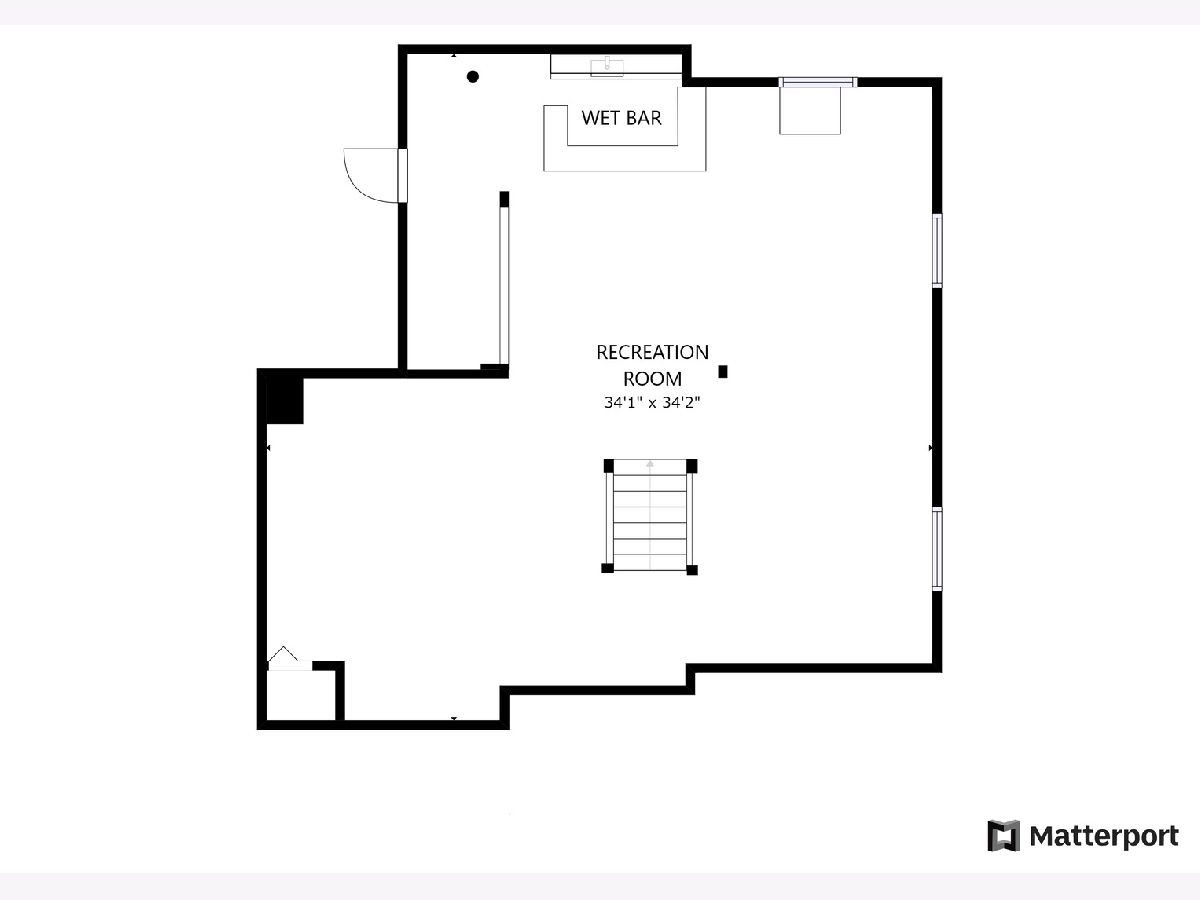
Room Specifics
Total Bedrooms: 4
Bedrooms Above Ground: 4
Bedrooms Below Ground: 0
Dimensions: —
Floor Type: Carpet
Dimensions: —
Floor Type: Carpet
Dimensions: —
Floor Type: Carpet
Full Bathrooms: 4
Bathroom Amenities: Whirlpool,Separate Shower,Double Sink
Bathroom in Basement: 0
Rooms: Recreation Room,Eating Area,Office,Walk In Closet
Basement Description: Finished,Crawl
Other Specifics
| 3.5 | |
| — | |
| Asphalt | |
| Brick Paver Patio | |
| — | |
| 10000 | |
| Unfinished | |
| Full | |
| Bar-Wet, Hardwood Floors, First Floor Laundry, First Floor Full Bath, Walk-In Closet(s) | |
| Microwave, Dishwasher, Refrigerator, Washer, Dryer, Disposal, Stainless Steel Appliance(s), Cooktop, Built-In Oven | |
| Not in DB | |
| Clubhouse, Park, Pool, Tennis Court(s), Lake, Sidewalks | |
| — | |
| — | |
| Attached Fireplace Doors/Screen, Gas Log, Gas Starter |
Tax History
| Year | Property Taxes |
|---|---|
| 2012 | $10,416 |
| 2020 | $14,004 |
Contact Agent
Nearby Similar Homes
Nearby Sold Comparables
Contact Agent
Listing Provided By
Redfin Corporation







