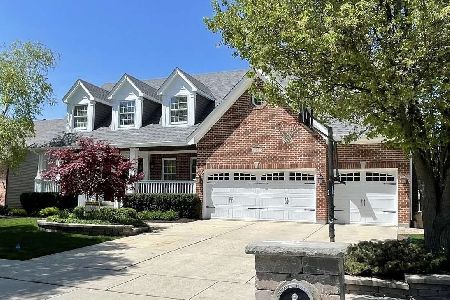3527 Stackinghay Drive, Naperville, Illinois 60564
$477,000
|
Sold
|
|
| Status: | Closed |
| Sqft: | 2,854 |
| Cost/Sqft: | $172 |
| Beds: | 4 |
| Baths: | 4 |
| Year Built: | 2001 |
| Property Taxes: | $11,984 |
| Days On Market: | 2355 |
| Lot Size: | 0,00 |
Description
Gorgeous east facing beauty in Swim/Tennis Community! White trim throughout! Wainscoting in much of 1st floor. Cherry cabinetry, granite and SS appliances! 2 story family room with an abundance of natural light and new carpeting! 1st floor den. Beautiful master suite with tray ceiling, spa bath & walk-in closet. 3 more spacious bedrooms. Gorgeous finished basement with built-in entertainment center, wet bar and full bath with steam shower. 3 car garage! Large deck. Interior location on quiet street.
Property Specifics
| Single Family | |
| — | |
| — | |
| 2001 | |
| Full | |
| — | |
| No | |
| 0 |
| Will | |
| Tall Grass | |
| 675 / Annual | |
| Insurance,Clubhouse,Pool | |
| Lake Michigan | |
| Public Sewer | |
| 10472293 | |
| 0701093100210000 |
Nearby Schools
| NAME: | DISTRICT: | DISTANCE: | |
|---|---|---|---|
|
Grade School
Fry Elementary School |
204 | — | |
|
Middle School
Scullen Middle School |
204 | Not in DB | |
|
High School
Waubonsie Valley High School |
204 | Not in DB | |
Property History
| DATE: | EVENT: | PRICE: | SOURCE: |
|---|---|---|---|
| 10 Jul, 2012 | Sold | $457,000 | MRED MLS |
| 19 Apr, 2012 | Under contract | $467,000 | MRED MLS |
| 16 Apr, 2012 | Listed for sale | $467,000 | MRED MLS |
| 27 Sep, 2019 | Sold | $477,000 | MRED MLS |
| 19 Aug, 2019 | Under contract | $490,000 | MRED MLS |
| 9 Aug, 2019 | Listed for sale | $490,000 | MRED MLS |
Room Specifics
Total Bedrooms: 4
Bedrooms Above Ground: 4
Bedrooms Below Ground: 0
Dimensions: —
Floor Type: Carpet
Dimensions: —
Floor Type: Carpet
Dimensions: —
Floor Type: Carpet
Full Bathrooms: 4
Bathroom Amenities: Whirlpool,Separate Shower,Steam Shower,Double Sink
Bathroom in Basement: 1
Rooms: Den,Recreation Room,Exercise Room,Other Room
Basement Description: Finished
Other Specifics
| 3 | |
| Concrete Perimeter | |
| Asphalt | |
| Deck, Invisible Fence | |
| — | |
| 135X76X125X77 | |
| — | |
| Full | |
| Vaulted/Cathedral Ceilings, Bar-Wet, Hardwood Floors, First Floor Laundry, Built-in Features, Walk-In Closet(s) | |
| Range, Microwave, Dishwasher, Refrigerator, Bar Fridge, Washer, Dryer, Disposal, Stainless Steel Appliance(s), Wine Refrigerator | |
| Not in DB | |
| Clubhouse, Pool, Tennis Courts, Sidewalks | |
| — | |
| — | |
| Gas Log, Gas Starter |
Tax History
| Year | Property Taxes |
|---|---|
| 2012 | $10,708 |
| 2019 | $11,984 |
Contact Agent
Nearby Similar Homes
Nearby Sold Comparables
Contact Agent
Listing Provided By
Keller Williams Infinity










