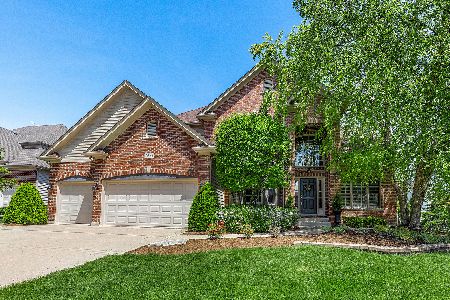3536 Stackinghay Drive, Naperville, Illinois 60564
$580,000
|
Sold
|
|
| Status: | Closed |
| Sqft: | 3,450 |
| Cost/Sqft: | $174 |
| Beds: | 4 |
| Baths: | 5 |
| Year Built: | 2000 |
| Property Taxes: | $13,035 |
| Days On Market: | 2842 |
| Lot Size: | 0,25 |
Description
Loaded with class and upgrades, this impeccably maintained home is nothing short of perfection. Situated just blocks from the neighborhood schools, parks and private aquatic/tennis club. Interior features include hardwood floors and volume ceilings. Formal living and dining rooms with transom windows. Large family room with built-in bookcases and gas log fireplace. Gourmet kitchen with walk-in pantry, custom maple cabinets, granite counter tops, and complete stainless steel appliance package. First floor study with adjacent full bath could serve associated living. Convenient first floor utility room with side service entrance. The second floor features four bedrooms and three full bathrooms, princess suite with private bath and luxury master suite with a huge walk through closet leading the private master bath featuring whirlpool tub and separate shower. The finished lookout English basement with walk behind wet bar and 5th full bath.
Property Specifics
| Single Family | |
| — | |
| Traditional | |
| 2000 | |
| Full,English | |
| — | |
| No | |
| 0.25 |
| Will | |
| Tall Grass | |
| 650 / Annual | |
| Clubhouse,Exercise Facilities,Pool | |
| Lake Michigan | |
| Public Sewer | |
| 09924965 | |
| 0701093110090000 |
Nearby Schools
| NAME: | DISTRICT: | DISTANCE: | |
|---|---|---|---|
|
Grade School
Fry Elementary School |
204 | — | |
|
Middle School
Scullen Middle School |
204 | Not in DB | |
|
High School
Waubonsie Valley High School |
204 | Not in DB | |
Property History
| DATE: | EVENT: | PRICE: | SOURCE: |
|---|---|---|---|
| 23 Jul, 2018 | Sold | $580,000 | MRED MLS |
| 30 May, 2018 | Under contract | $599,900 | MRED MLS |
| — | Last price change | $624,900 | MRED MLS |
| 22 Apr, 2018 | Listed for sale | $624,900 | MRED MLS |
Room Specifics
Total Bedrooms: 4
Bedrooms Above Ground: 4
Bedrooms Below Ground: 0
Dimensions: —
Floor Type: Carpet
Dimensions: —
Floor Type: Carpet
Dimensions: —
Floor Type: Carpet
Full Bathrooms: 5
Bathroom Amenities: Whirlpool,Separate Shower,Double Sink
Bathroom in Basement: 1
Rooms: Den,Sitting Room,Recreation Room
Basement Description: Finished
Other Specifics
| 3 | |
| Concrete Perimeter | |
| Concrete | |
| Deck, Patio, Brick Paver Patio, Outdoor Fireplace | |
| Landscaped | |
| 80 X 144 X 83 X 129 | |
| Full,Unfinished | |
| Full | |
| Vaulted/Cathedral Ceilings, Bar-Wet, Hardwood Floors, In-Law Arrangement, First Floor Laundry, First Floor Full Bath | |
| Double Oven, Microwave, Dishwasher, Refrigerator, Washer, Dryer, Disposal, Stainless Steel Appliance(s), Cooktop, Built-In Oven, Range Hood | |
| Not in DB | |
| Clubhouse, Pool, Tennis Courts, Sidewalks | |
| — | |
| — | |
| Gas Log |
Tax History
| Year | Property Taxes |
|---|---|
| 2018 | $13,035 |
Contact Agent
Nearby Similar Homes
Nearby Sold Comparables
Contact Agent
Listing Provided By
Coldwell Banker Residential










