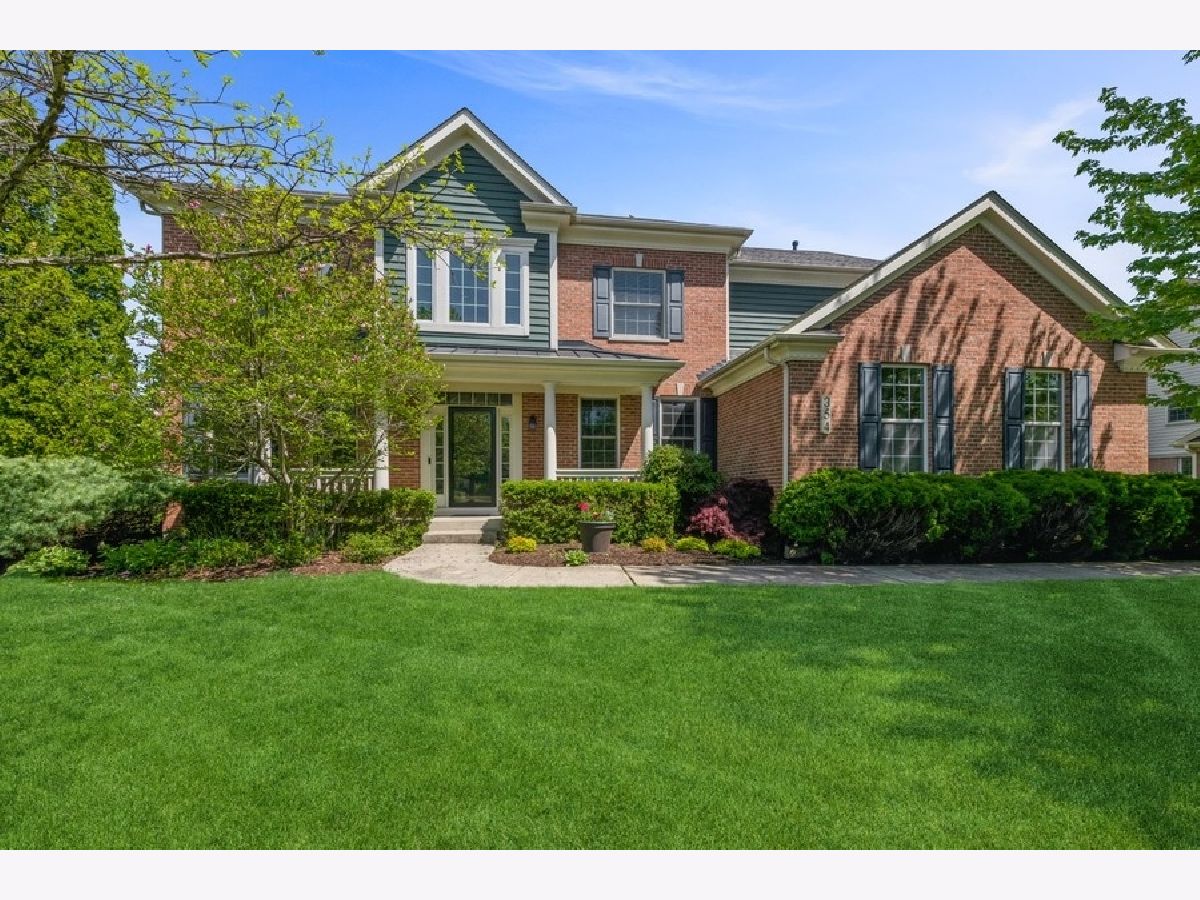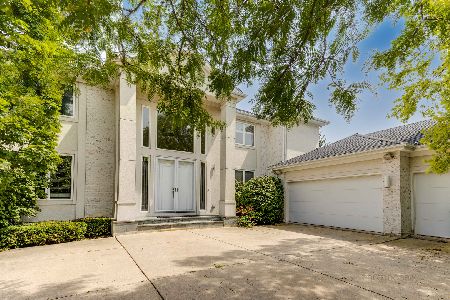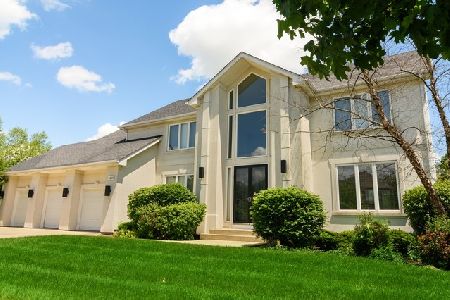354 Baltimore Drive, Vernon Hills, Illinois 60061
$905,000
|
Sold
|
|
| Status: | Closed |
| Sqft: | 3,649 |
| Cost/Sqft: | $253 |
| Beds: | 4 |
| Baths: | 5 |
| Year Built: | 2000 |
| Property Taxes: | $19,366 |
| Days On Market: | 988 |
| Lot Size: | 0,38 |
Description
Quintessential Greggs Landing Two-Story home with an in-ground pool providing a backyard oasis. Classic center-entry foyer with dramatic open staircase flanked by a formal dining room and a living room with French doors that is currently used as an office. Exquisite diagonally laid hardwood flooring flows throughout the entire first floor. The recently remodeled kitchen is absolutely gorgeous and extremely functional. Beautiful stretches of quartz counter tops and an abundance of shaker style cabinets topped off with crown molding. Quality stainless steel appliances, a center island that comfortably seats four plus a breakfast bar off the family room with additional seating, a walk-in pantry to die for and a huge window over the sinking looking out to the pool. The generously sized family room has a two-story volume ceiling with numerous windows, a cozy fireplace and a back stairway to the second floor. There is also a large bonus room off the kitchen with windows galore that can serve many purposes - play room, study room, additional office space, etc. Upstairs is the primary suite with two walk-in closets and a stunningly remodeled primary bath with an amazing custom shower enclosure, soaking tub, dual sinks and separate water closet room. The 2nd bedroom is ensuite with a full bath of its own. Bedrooms 3 & 4 share yet another full bath. The full basement is tastefully finished with a large rec room area with built-in wet bar, a 5th bedroom, an exercise room, an additional bonus room, loads of storage and a 4th full bathroom. The laundry room is spacious and loaded with cabinets and counter space. The 3 car attached garage is a huge plus. The backyard is incredible with a stamped concrete patio surrounding the pool providing a resort-like feeling ideal for entertaining. All of the pool equipment has been updated and is ready for your enjoyment this summer.
Property Specifics
| Single Family | |
| — | |
| — | |
| 2000 | |
| — | |
| — | |
| No | |
| 0.38 |
| Lake | |
| Pine Valley / Greggs Landing | |
| 335 / Annual | |
| — | |
| — | |
| — | |
| 11774225 | |
| 11322070040000 |
Nearby Schools
| NAME: | DISTRICT: | DISTANCE: | |
|---|---|---|---|
|
Grade School
Hawthorn Elementary School (nor |
73 | — | |
|
Middle School
Hawthorn Middle School North |
73 | Not in DB | |
|
High School
Vernon Hills High School |
128 | Not in DB | |
Property History
| DATE: | EVENT: | PRICE: | SOURCE: |
|---|---|---|---|
| 14 Jul, 2023 | Sold | $905,000 | MRED MLS |
| 18 May, 2023 | Under contract | $925,000 | MRED MLS |
| 11 May, 2023 | Listed for sale | $925,000 | MRED MLS |





















































Room Specifics
Total Bedrooms: 5
Bedrooms Above Ground: 4
Bedrooms Below Ground: 1
Dimensions: —
Floor Type: —
Dimensions: —
Floor Type: —
Dimensions: —
Floor Type: —
Dimensions: —
Floor Type: —
Full Bathrooms: 5
Bathroom Amenities: Separate Shower,Double Sink
Bathroom in Basement: 1
Rooms: —
Basement Description: Finished
Other Specifics
| 3 | |
| — | |
| Asphalt | |
| — | |
| — | |
| 118X122X28X98X142 | |
| — | |
| — | |
| — | |
| — | |
| Not in DB | |
| — | |
| — | |
| — | |
| — |
Tax History
| Year | Property Taxes |
|---|---|
| 2023 | $19,366 |
Contact Agent
Nearby Similar Homes
Nearby Sold Comparables
Contact Agent
Listing Provided By
@properties Christie's International Real Estate






