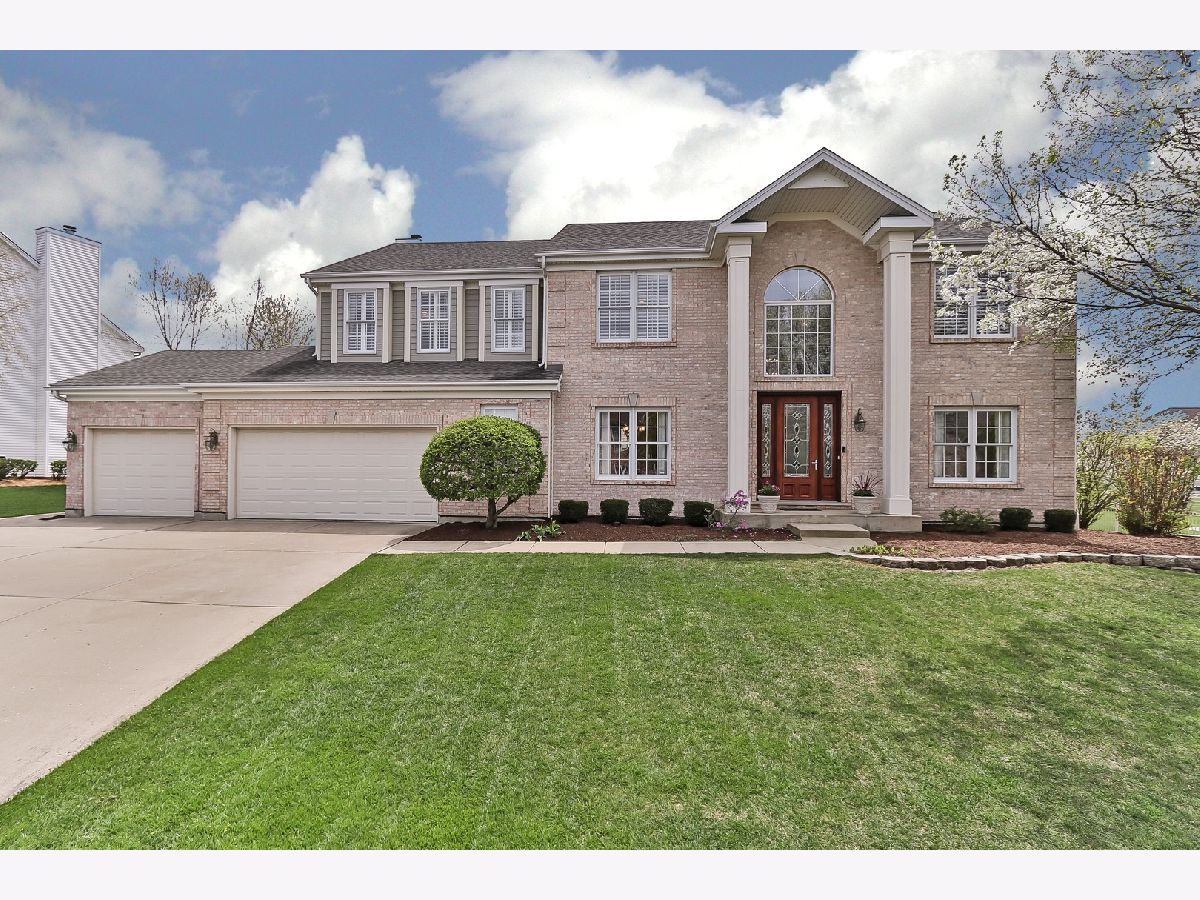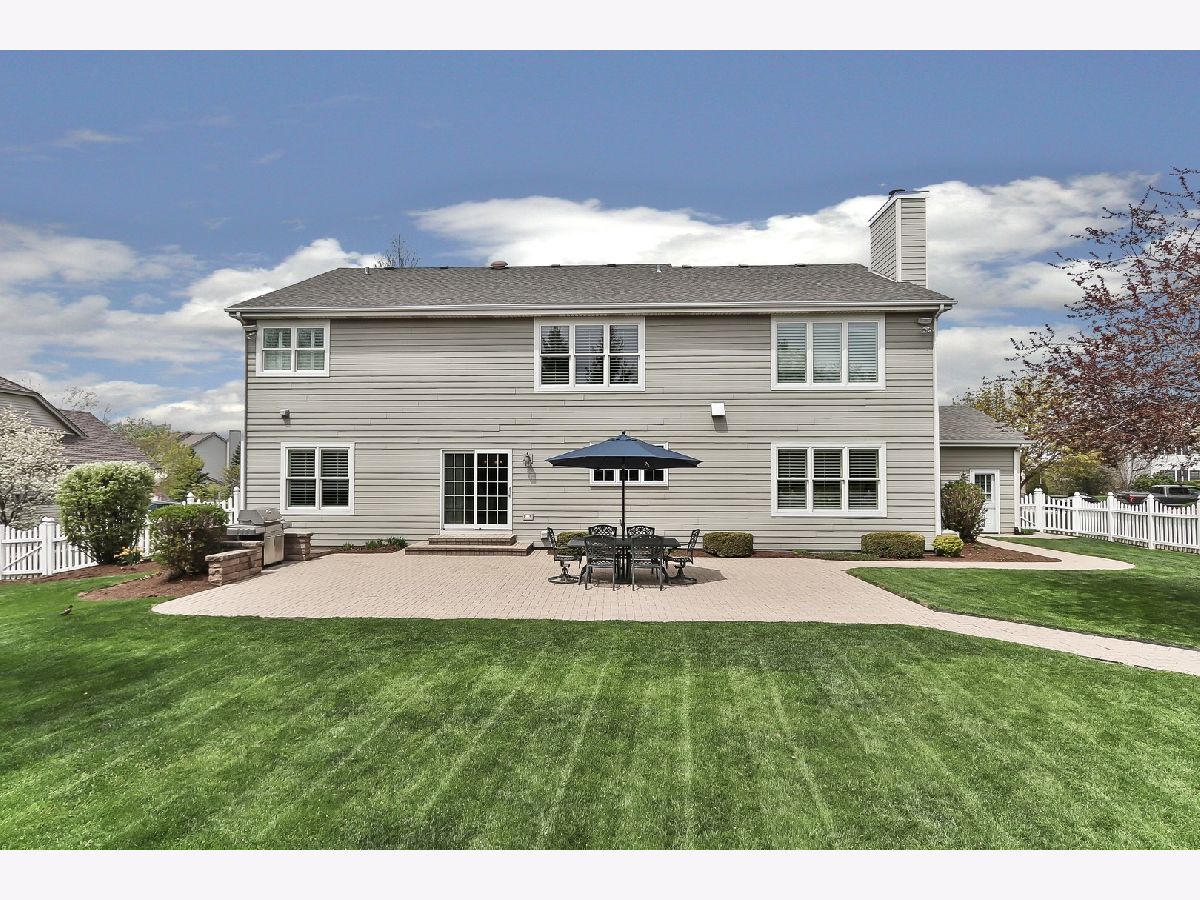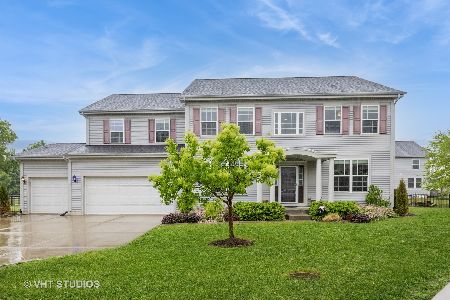3541 Buckboard Drive, Algonquin, Illinois 60102
$490,000
|
Sold
|
|
| Status: | Closed |
| Sqft: | 3,451 |
| Cost/Sqft: | $145 |
| Beds: | 4 |
| Baths: | 4 |
| Year Built: | 1999 |
| Property Taxes: | $11,276 |
| Days On Market: | 1998 |
| Lot Size: | 0,42 |
Description
LOCATED ON THE QUIETEST & THE MOST PICTURESQUE STREETS THIS DYNAMITE 5000+SQ FT HOME WILL IMPRESS YOUR FUSSIEST BUYER ~ SELLERS METICULOUSLY MAINTAINED THIS HOME TO PERFECTION BOTH INSIDE & OUT & UPGRADED IT WITH ONLY THE FINEST QUALITY MATERIALS AND WORKMANSHIP~ LOTS OF ARCHITECTURAL DETAIL & MILLWORK MAKES IT A "ONE OF A KIND HOME" ~ DRAMATIC TWO STORY ENTRY WITH ADDED WINDOWS TO BRING IN MORE NATURAL LIGHT ~ ELEGANT SEPARATE FORMAL LIVING & DINING ROOMS ~ CHEF LOVER'S DREAM REMODELED KITCHEN (2012) WITH HUGE ISLAND ~ TWO TONE CABINETS/TOP OF THE LINE SS APPLIANCES INCL SUB ZERO REFRIGERATOR, THERMADOR STOVE, DISHWASHER, MICROWAVE DRAWER ~ SPACIOUS BREAKFAST AREA WITH SLIDERS LEADING TO THE YARD ~ TWO STORY FAMILY ROOM WITH FLOOR TO CEILING STONE FIREPLACE ~DEN WITH WALL OF BUILT-IN CABINETRY ~ DUAL STAIRCASE LEADING TO THE SECOND FLOOR ~ LUXURY MASTER SUITE WITH VAULTED CEILINGS/COMPLETELY UPDATED BATH WITH EUROPEAN STYLE SOAKING TUB/DUAL SINKS/ENLARGED SHOWER/WALK-IN CLOSET ~ SECOND AND THIRD BEDROOMS WITH JACK & JILL BATH REMODELED WITH RESTORATION HARDWARE CABINETRY ~ HALL BATH REMODELED FROM TOP TO BOTTOM ~ ENTERTAINERS DREAM FINISHED BASEMENT WITH REC ROOM / FIFTH BEDROOM/ FULL BATH / EXERCISE ROOM/LOTS OF STORAGE ~ GARAGE WITH EPOXY FLOORS & SEPARATE THIRD BAY ~ EXTERIOR IS HARDIE CEMENT BOARD ~ OVERSIZED PAVER PATIO TO ENJOY THE UNBELIEVABLE MATURE LANDSCAPED FENCED-IN BACKYARD WITH FIRE PIT ~ HUNTLEY SCHOOLS ~ COME TO BE IMPRESSED~FLOOR PLAN AND SQUARE FOOTAGE ON TOUR/3D TOUR
Property Specifics
| Single Family | |
| — | |
| Contemporary | |
| 1999 | |
| Full | |
| GORGEOUS REMODELED PLANTAT | |
| No | |
| 0.42 |
| Mc Henry | |
| Coves | |
| 100 / Annual | |
| Other | |
| Public | |
| Public Sewer | |
| 10763881 | |
| 1836278004 |
Nearby Schools
| NAME: | DISTRICT: | DISTANCE: | |
|---|---|---|---|
|
Grade School
Mackeben Elementary School |
158 | — | |
|
Middle School
Heineman Middle School |
158 | Not in DB | |
|
High School
Huntley High School |
158 | Not in DB | |
Property History
| DATE: | EVENT: | PRICE: | SOURCE: |
|---|---|---|---|
| 17 Aug, 2020 | Sold | $490,000 | MRED MLS |
| 3 Jul, 2020 | Under contract | $499,999 | MRED MLS |
| 29 Jun, 2020 | Listed for sale | $499,999 | MRED MLS |
| 4 Nov, 2024 | Sold | $690,000 | MRED MLS |
| 11 Sep, 2024 | Under contract | $689,990 | MRED MLS |
| 29 Aug, 2024 | Listed for sale | $689,990 | MRED MLS |


Room Specifics
Total Bedrooms: 5
Bedrooms Above Ground: 4
Bedrooms Below Ground: 1
Dimensions: —
Floor Type: Hardwood
Dimensions: —
Floor Type: Hardwood
Dimensions: —
Floor Type: Hardwood
Dimensions: —
Floor Type: —
Full Bathrooms: 4
Bathroom Amenities: Separate Shower,Double Sink,Soaking Tub
Bathroom in Basement: 1
Rooms: Bedroom 5,Recreation Room,Den,Exercise Room,Kitchen,Storage
Basement Description: Finished
Other Specifics
| 3.5 | |
| Concrete Perimeter | |
| Concrete | |
| Patio, Fire Pit | |
| Fenced Yard,Landscaped,Mature Trees | |
| 114 X 180 X 90 X 180 | |
| — | |
| Full | |
| Vaulted/Cathedral Ceilings, Hardwood Floors, In-Law Arrangement, Walk-In Closet(s) | |
| Double Oven, Microwave, Dishwasher, High End Refrigerator, Washer, Dryer, Disposal, Stainless Steel Appliance(s), Range Hood | |
| Not in DB | |
| Park, Tennis Court(s), Curbs, Sidewalks, Street Lights, Street Paved | |
| — | |
| — | |
| Attached Fireplace Doors/Screen, Gas Log, Gas Starter |
Tax History
| Year | Property Taxes |
|---|---|
| 2020 | $11,276 |
| 2024 | $12,598 |
Contact Agent
Nearby Similar Homes
Nearby Sold Comparables
Contact Agent
Listing Provided By
RE/MAX Suburban










